965 17th Street Se, Rochester, MN 55904
Local realty services provided by:ERA Viking Realty
965 17th Street Se,Rochester, MN 55904
$300,000
- 3 Beds
- 2 Baths
- - sq. ft.
- Single family
- Sold
Listed by: christi cook
Office: re/max results
MLS#:6800240
Source:NSMLS
Sorry, we are unable to map this address
Price summary
- Price:$300,000
About this home
Step into effortless living with this fully updated ranch-style home, designed to meet the needs of modern life. Whether you're juggling work, family, or both, this move-in-ready gem offers peace of mind and style in equal measure. 3 bedrooms, 2 baths, lower level den/office could be 4th bedroom. Cozy fireplace with rock surround adds to the comfy ambiance of the lower level family room., Upper level has updated kitchen with new appliances, new flooring through-out most of the home. Main level bath has a beautiful new walk-in shower. Ton of storage in laundry and additional storage room with shelving. Exterior has steel siding, newer roof, added insulation in attic, newer windows, new doors on home and garage, new gutters/downspouts/gutter covers, new land scaping and the list go on! All of the hard work has been done!
Contact an agent
Home facts
- Year built:1972
- Listing ID #:6800240
- Added:71 day(s) ago
- Updated:December 17, 2025 at 09:43 PM
Rooms and interior
- Bedrooms:3
- Total bathrooms:2
Heating and cooling
- Cooling:Central Air
- Heating:Forced Air
Structure and exterior
- Roof:Age 8 Years or Less, Asphalt
- Year built:1972
Schools
- High school:Mayo
- Middle school:Willow Creek
- Elementary school:Ben Franklin
Utilities
- Water:City Water - Connected
- Sewer:City Sewer - In Street
Finances and disclosures
- Price:$300,000
- Tax amount:$3,338 (2025)
New listings near 965 17th Street Se
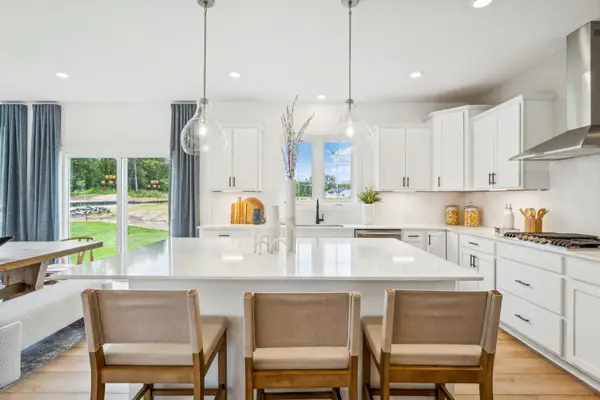 $741,285Pending6 beds 4 baths4,349 sq. ft.
$741,285Pending6 beds 4 baths4,349 sq. ft.4992 Noble Lane Nw, Rochester, MN 55901
MLS# 7001600Listed by: LENNAR SALES CORP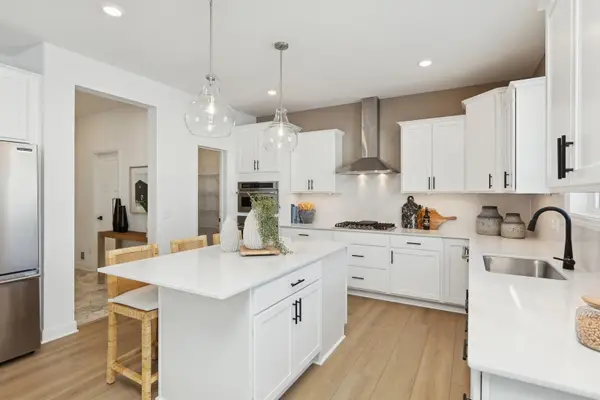 $687,960Pending5 beds 4 baths3,483 sq. ft.
$687,960Pending5 beds 4 baths3,483 sq. ft.4801 Noble Drive Nw, Rochester, MN 55901
MLS# 7001604Listed by: LENNAR SALES CORP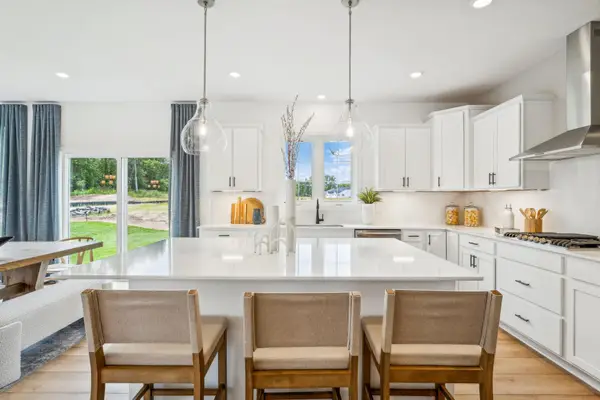 $670,425Pending6 beds 4 baths4,349 sq. ft.
$670,425Pending6 beds 4 baths4,349 sq. ft.1736 Hadley Hills Drive Ne, Rochester, MN 55901
MLS# 7001612Listed by: LENNAR SALES CORP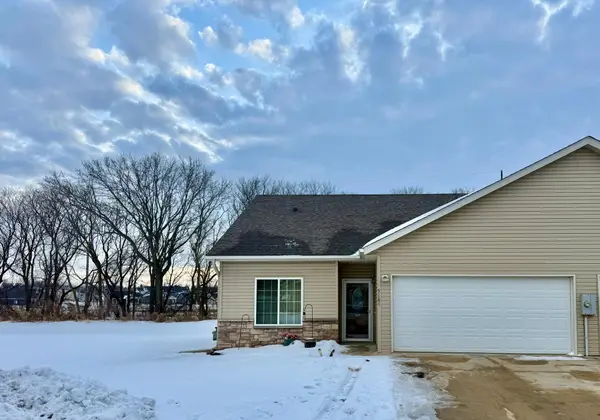 $259,900Pending2 beds 2 baths
$259,900Pending2 beds 2 baths5164 Supalla Court Nw, Rochester, MN 55901
MLS# 7000957Listed by: RE/MAX RESULTS- Coming Soon
 $430,000Coming Soon4 beds 3 baths
$430,000Coming Soon4 beds 3 baths3112 Eastwood Road Se, Rochester, MN 55904
MLS# 7001047Listed by: KELLER WILLIAMS PREMIER REALTY - New
 $1,590,000Active5 beds 4 baths4,786 sq. ft.
$1,590,000Active5 beds 4 baths4,786 sq. ft.2949 Bentley Drive Sw, Rochester, MN 55902
MLS# 7001028Listed by: EDINA REALTY, INC. - Coming Soon
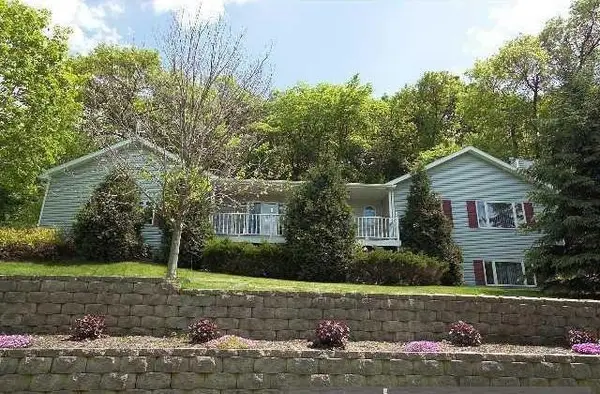 $450,000Coming Soon4 beds 3 baths
$450,000Coming Soon4 beds 3 baths1500 Viola Road Ne, Rochester, MN 55906
MLS# 7001099Listed by: DWELL REALTY GROUP LLC  $285,000Pending2 beds 2 baths1,273 sq. ft.
$285,000Pending2 beds 2 baths1,273 sq. ft.3108 49th Street Nw, Rochester, MN 55901
MLS# 6811390Listed by: COUNSELOR REALTY OF ROCHESTER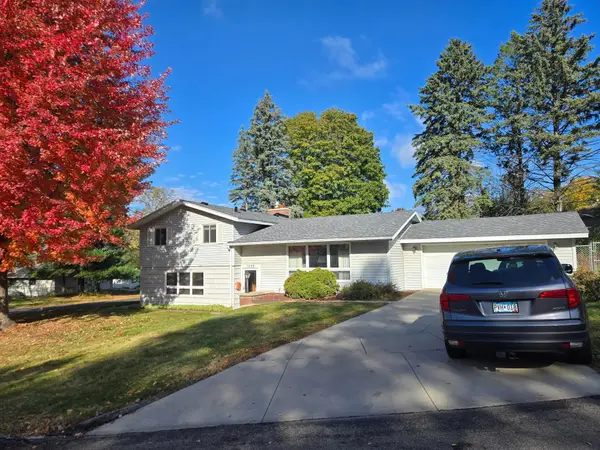 $300,000Pending4 beds 2 baths2,125 sq. ft.
$300,000Pending4 beds 2 baths2,125 sq. ft.1429 20th Street Nw, Rochester, MN 55901
MLS# 6811392Listed by: COUNSELOR REALTY OF ROCHESTER- New
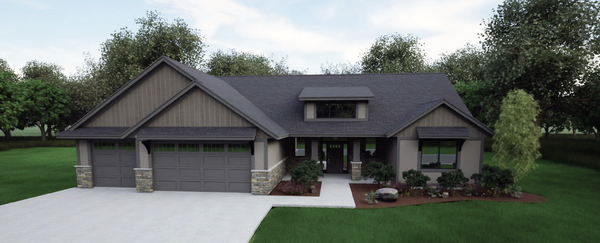 $1,150,000Active3 beds 2 baths2,344 sq. ft.
$1,150,000Active3 beds 2 baths2,344 sq. ft.1643 Mayowood Court Sw, Rochester, MN 55902
MLS# 7000928Listed by: EDINA REALTY, INC.
