1093 Annagaire Curve, Rosemount, MN 55068
Local realty services provided by:ERA Gillespie Real Estate
1093 Annagaire Curve,Rosemount, MN 55068
$565,000
- 4 Beds
- 3 Baths
- 2,534 sq. ft.
- Single family
- Active
Listed by: walter altenbach, ava lee
Office: m/i homes
MLS#:7004739
Source:NSMLS
Price summary
- Price:$565,000
- Price per sq. ft.:$222.97
- Monthly HOA dues:$47
About this home
Ask about special below market rates for Conventional/FHA financing and seller paid credits available with affiliate lender.
The new Richmond floorplan in our Annagaire community features an open main level kitchen, dining room, and living room, along with a flex room tucked away, making it the perfect office space or playroom! Upstairs you'll find 4 bedrooms plus a spacious loft, offering additional space to relax in the evenings! This home includes: All kitchen appliances, washer & dryer, humidifier, soft close cabinetry throughout, blinds on all functioning windows, LVP on the main floor, and upgraded lighting package. Look at all the livable space on a walkout lot, overlooking the parkland!! WOW!.
Contact an agent
Home facts
- Year built:2025
- Listing ID #:7004739
- Added:127 day(s) ago
- Updated:February 13, 2026 at 12:43 AM
Rooms and interior
- Bedrooms:4
- Total bathrooms:3
- Full bathrooms:1
- Half bathrooms:1
- Living area:2,534 sq. ft.
Heating and cooling
- Cooling:Central Air
- Heating:Forced Air
Structure and exterior
- Roof:Age 8 Years or Less, Asphalt, Pitched
- Year built:2025
- Building area:2,534 sq. ft.
- Lot area:0.17 Acres
Utilities
- Water:City Water - Connected
- Sewer:City Sewer - Connected
Finances and disclosures
- Price:$565,000
- Price per sq. ft.:$222.97
- Tax amount:$124 (2025)
New listings near 1093 Annagaire Curve
- New
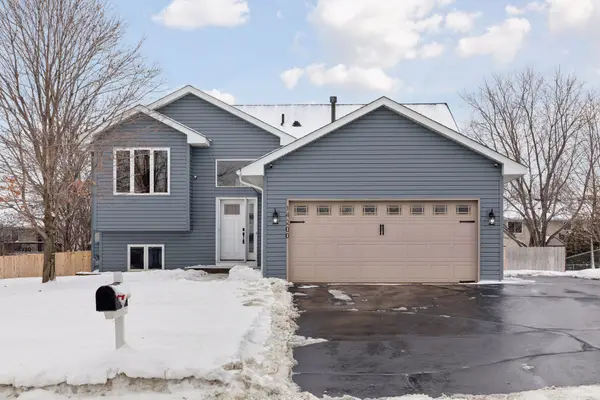 $415,500Active4 beds 2 baths2,024 sq. ft.
$415,500Active4 beds 2 baths2,024 sq. ft.14200 Belfast Court, Rosemount, MN 55068
MLS# 7018571Listed by: TWIN CITY HOMES - Coming SoonOpen Sat, 11am to 12:30pm
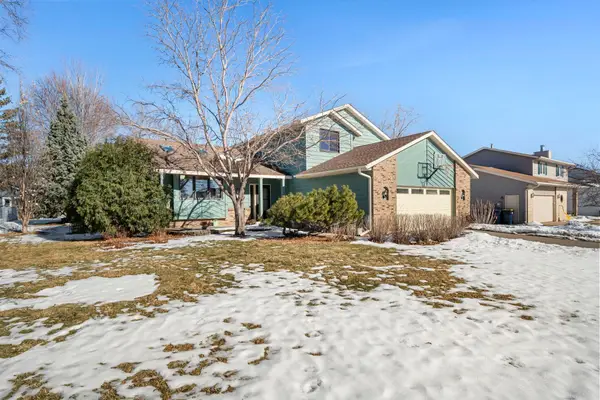 $450,000Coming Soon4 beds 3 baths
$450,000Coming Soon4 beds 3 baths4141 154th Court W, Rosemount, MN 55068
MLS# 6796971Listed by: EDINA REALTY, INC. - Coming Soon
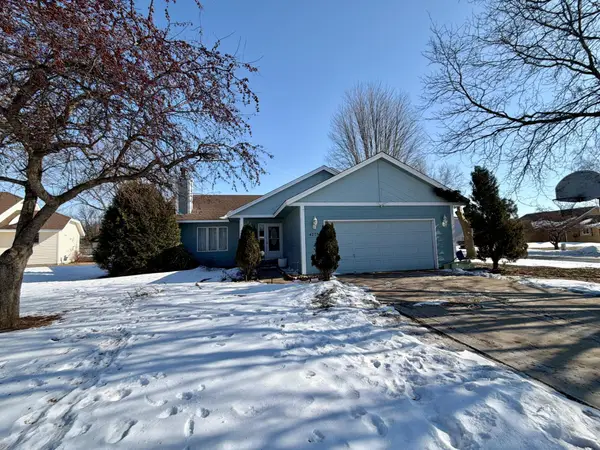 $280,000Coming Soon3 beds 2 baths
$280,000Coming Soon3 beds 2 baths4275 155th Court, Rosemount, MN 55068
MLS# 7019314Listed by: RE/MAX RESULTS - New
 $647,105Active4 beds 4 baths2,786 sq. ft.
$647,105Active4 beds 4 baths2,786 sq. ft.1558 Upper 141st Street E, Rosemount, MN 55068
MLS# 7019927Listed by: LENNAR SALES CORP - New
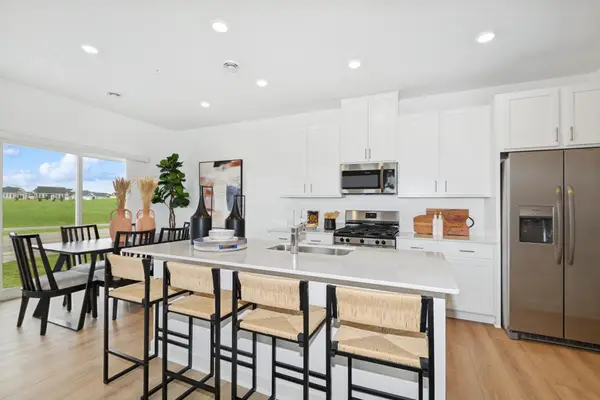 $374,980Active3 beds 3 baths1,714 sq. ft.
$374,980Active3 beds 3 baths1,714 sq. ft.1091 Anmeadle Row, Rosemount, MN 55068
MLS# 7019594Listed by: LENNAR SALES CORP - Open Sun, 1 to 3pmNew
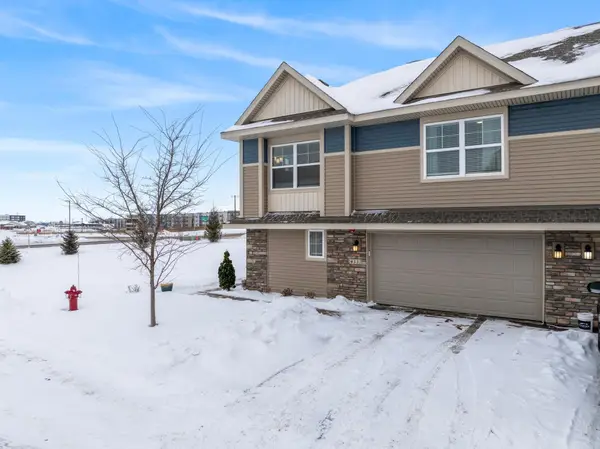 $349,900Active3 beds 3 baths1,886 sq. ft.
$349,900Active3 beds 3 baths1,886 sq. ft.14331 Arctic Circle, Rosemount, MN 55068
MLS# 7016314Listed by: CENTURY 21 ATWOOD - New
 $400,550Active3 beds 3 baths1,772 sq. ft.
$400,550Active3 beds 3 baths1,772 sq. ft.1098 Anmeadle Row, Rosemount, MN 55068
MLS# 7019029Listed by: LENNAR SALES CORP - New
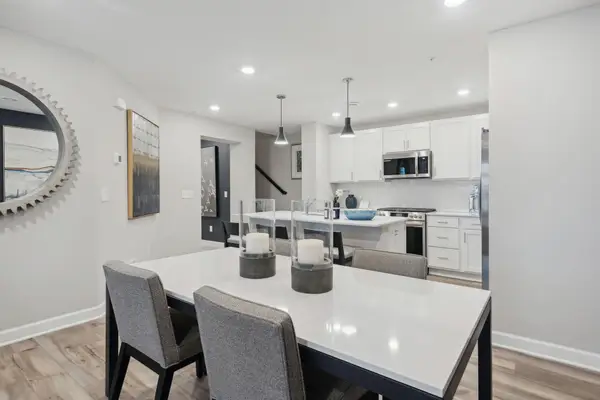 $358,485Active3 beds 3 baths1,792 sq. ft.
$358,485Active3 beds 3 baths1,792 sq. ft.14986 Adare Way, Rosemount, MN 55068
MLS# 7019008Listed by: LENNAR SALES CORP - New
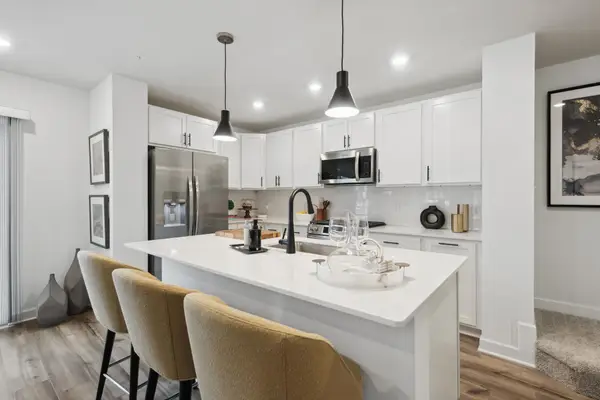 $386,485Active3 beds 3 baths1,792 sq. ft.
$386,485Active3 beds 3 baths1,792 sq. ft.14982 Adare Way, Rosemount, MN 55068
MLS# 7019011Listed by: LENNAR SALES CORP - New
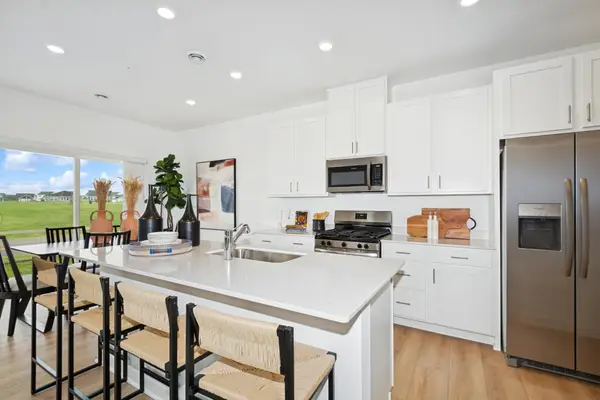 $376,605Active3 beds 3 baths1,714 sq. ft.
$376,605Active3 beds 3 baths1,714 sq. ft.1083 Anmeadle Row, Rosemount, MN 55068
MLS# 7019024Listed by: LENNAR SALES CORP

