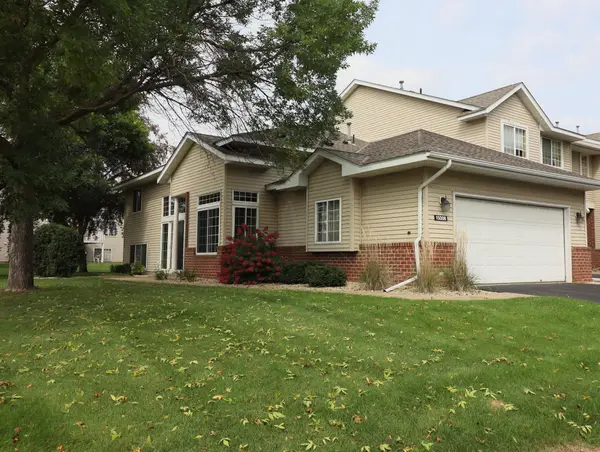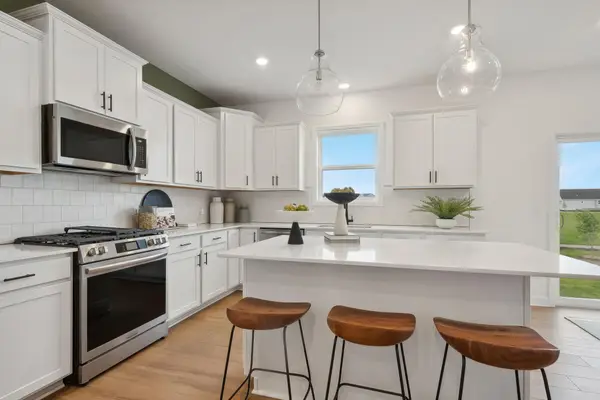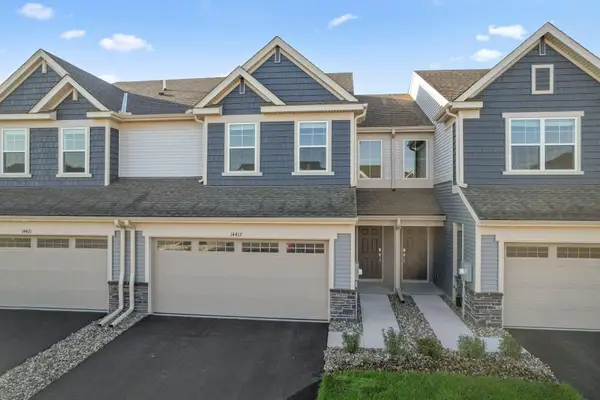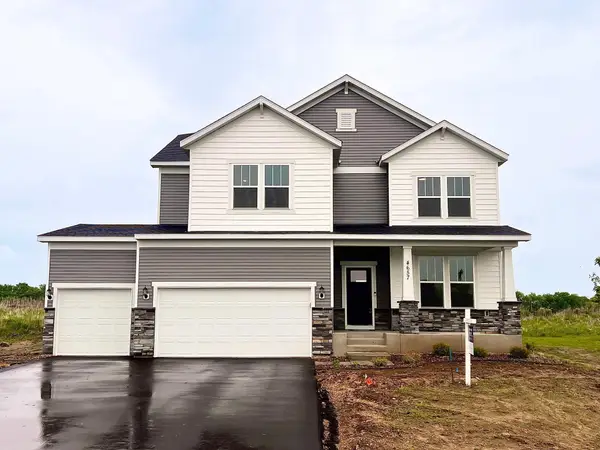1105 136th St E, Rosemount, MN 55068
Local realty services provided by:ERA Viking Realty
1105 136th St E,Rosemount, MN 55068
$769,900
- 5 Beds
- 5 Baths
- 3,735 sq. ft.
- Single family
- Active
Upcoming open houses
- Sat, Oct 0412:00 pm - 05:00 pm
- Sun, Oct 0512:00 pm - 05:00 pm
- Sat, Oct 1112:00 pm - 05:00 pm
- Sun, Oct 1212:00 pm - 05:00 pm
- Sat, Oct 1812:00 pm - 05:00 pm
- Sun, Oct 1912:00 pm - 05:00 pm
- Sat, Oct 2512:00 pm - 05:00 pm
- Sun, Oct 2612:00 pm - 05:00 pm
- Sat, Nov 0112:00 pm - 05:00 pm
Listed by:rachel d. long
Office:re/max advantage plus
MLS#:6593684
Source:NSMLS
Price summary
- Price:$769,900
- Price per sq. ft.:$612.98
About this home
Welcome home to Bray Hill! Rosemount's newest neighborhood! Featuring incredible homesites near schools, parks, shopping, restaurants and entertainment! Prepare to be amazed with Eternity Homes stunning Cape Cod! This plan is thoughtfully designed with impressive spaces! From the moment you walk in you will be delighted with the quality of finishes and unique touches. The main floor features an office with French doors. Step further inside and notice the spacious living room with gas fireplace, gourmet white kitchen, large island with quartz, built in desk space, walk in pantry and a large mudroom perfect for life's busy days! Upstairs is like no other! Built in desk space, open loft, 4 bedrooms, one of which is an impressive owners suite, a Jack and Jill bath and a princess suite. The lower level family room is perfect for movie nights, MN sports or game night! You will absolutely love this floor plan! Many beautiful homesites, floorplans and price points to choose from! Welcome home!
Contact an agent
Home facts
- Year built:2024
- Listing ID #:6593684
- Added:400 day(s) ago
- Updated:October 02, 2025 at 07:43 PM
Rooms and interior
- Bedrooms:5
- Total bathrooms:5
- Full bathrooms:2
- Half bathrooms:1
- Living area:3,735 sq. ft.
Heating and cooling
- Cooling:Central Air
- Heating:Fireplace(s), Forced Air
Structure and exterior
- Roof:Age 8 Years or Less
- Year built:2024
- Building area:3,735 sq. ft.
- Lot area:0.19 Acres
Utilities
- Water:City Water - Connected
- Sewer:City Sewer - Connected
Finances and disclosures
- Price:$769,900
- Price per sq. ft.:$612.98
New listings near 1105 136th St E
 $609,775Pending4 beds 4 baths2,814 sq. ft.
$609,775Pending4 beds 4 baths2,814 sq. ft.1101 Annagaire Curve, Rosemount, MN 55068
MLS# 6798463Listed by: M/I HOMES $630,170Pending5 beds 4 baths2,246 sq. ft.
$630,170Pending5 beds 4 baths2,246 sq. ft.1077 Annagaire Curve, Rosemount, MN 55068
MLS# 6798560Listed by: M/I HOMES $499,010Pending4 beds 3 baths2,293 sq. ft.
$499,010Pending4 beds 3 baths2,293 sq. ft.1141 Annacotte Lane, Rosemount, MN 55068
MLS# 6798614Listed by: M/I HOMES- New
 $379,900Active3 beds 3 baths1,777 sq. ft.
$379,900Active3 beds 3 baths1,777 sq. ft.14396 Allerton Way, Rosemount, MN 55068
MLS# 6786330Listed by: LENNAR SALES CORP - Coming Soon
 $259,000Coming Soon3 beds 2 baths
$259,000Coming Soon3 beds 2 baths3610 156th Street W, Rosemount, MN 55068
MLS# 6716508Listed by: EDINA REALTY, INC. - Coming SoonOpen Sun, 11am to 1pm
 $435,000Coming Soon4 beds 2 baths
$435,000Coming Soon4 beds 2 baths14566 Denver Court, Rosemount, MN 55068
MLS# 6793217Listed by: KELLER WILLIAMS SELECT REALTY - New
 $315,000Active3 beds 2 baths1,594 sq. ft.
$315,000Active3 beds 2 baths1,594 sq. ft.15008 December Way, Rosemount, MN 55068
MLS# 6796602Listed by: EXP REALTY - New
 $614,005Active2 beds 3 baths2,692 sq. ft.
$614,005Active2 beds 3 baths2,692 sq. ft.1569 Upper 141st Street E, Rosemount, MN 55068
MLS# 6796885Listed by: LENNAR SALES CORP - New
 $334,900Active3 beds 3 baths1,777 sq. ft.
$334,900Active3 beds 3 baths1,777 sq. ft.14417 Allerton Way, Rosemount, MN 55068
MLS# 6796890Listed by: LENNAR SALES CORP - New
 $648,190Active4 beds 3 baths3,290 sq. ft.
$648,190Active4 beds 3 baths3,290 sq. ft.15012 Ashtown Lane, Rosemount, MN 55068
MLS# 6796446Listed by: PULTE HOMES OF MINNESOTA, LLC
