13063 Danube Lane, Rosemount, MN 55068
Local realty services provided by:ERA Gillespie Real Estate
13063 Danube Lane,Rosemount, MN 55068
$1,179,000
- 5 Beds
- 5 Baths
- 5,046 sq. ft.
- Single family
- Active
Listed by: paula m o'brien
Office: re/max results
MLS#:7001592
Source:NSMLS
Price summary
- Price:$1,179,000
- Price per sq. ft.:$233.65
- Monthly HOA dues:$40.83
About this home
Rare Georgetown Offering: Two Adjacent Properties for Redevelopment or a Dream Residence
Presenting 1062 & 1064 Thomas Jefferson St NW — two adjacent properties in the heart of Georgetown’s prestigious East Village. Whether you envision a prime multifamily development or a magnificent single-family estate, this is a once-in-a-lifetime opportunity in one of DC’s most coveted neighborhoods.
Located just steps from Washington Harbor and surrounded by Georgetown’s finest dining, shopping, and waterfront charm, this site offers unbeatable potential in a high-demand market. Act quickly — rare opportunities like this don’t last long.
Property Details
ADDRESS: 1062 | 1064 Thomas Jefferson Street NW, Washington, DC 20007
NEIGHBORHOOD: Georgetown – East Village, just off the corner of M Street and Thomas Jefferson Street
EXISTING BUILDING SIZE: 2,244 SF
POTENTIAL BUILDING SIZE: Up to 6,000 SF
LOT SIZE: 0.06 acres | 2,614 SF
ZONING: MU-12 — Flexible usage for residential, retail, or commercial purposes. An ideal opportunity for developers, investors, or owner-users seeking premium location and versatility.
CURRENT LEVELS: 2
POTENTIAL LEVELS: Up to 4
Surrounded by DC’s Finest
• Steps to Washington Harbor and the Potomac River
• Close proximity to Georgetown’s landmark hotels — Four Seasons, Ritz-Carlton, Rosewood, and The Graham
• Minutes from historic estates including Dumbarton Oaks and Tudor Place
• Walking distance to top-tier retail, dining, and entertainment
• Easy access to Dupont Circle, Foggy Bottom, and Metro stations
Contact an agent
Home facts
- Year built:2002
- Listing ID #:7001592
- Added:135 day(s) ago
- Updated:December 20, 2025 at 05:56 PM
Rooms and interior
- Bedrooms:5
- Total bathrooms:5
- Full bathrooms:2
- Half bathrooms:1
- Living area:5,046 sq. ft.
Heating and cooling
- Cooling:Central Air
- Heating:Forced Air
Structure and exterior
- Roof:Age 8 Years or Less, Asphalt
- Year built:2002
- Building area:5,046 sq. ft.
- Lot area:0.83 Acres
Utilities
- Water:City Water - Connected
- Sewer:City Sewer - Connected
Finances and disclosures
- Price:$1,179,000
- Price per sq. ft.:$233.65
- Tax amount:$9,852 (2025)
New listings near 13063 Danube Lane
- New
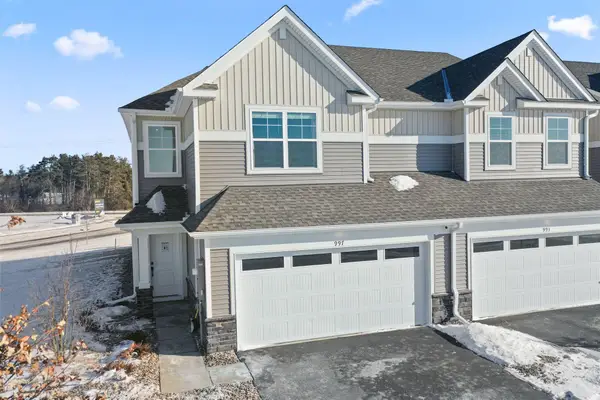 $369,920Active3 beds 3 baths1,714 sq. ft.
$369,920Active3 beds 3 baths1,714 sq. ft.997 Annagaire Curve, Rosemount, MN 55068
MLS# 7001642Listed by: LENNAR SALES CORP 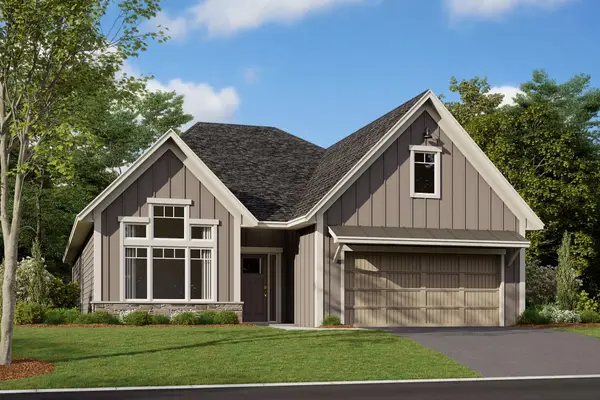 $608,487Pending2 beds 2 baths1,892 sq. ft.
$608,487Pending2 beds 2 baths1,892 sq. ft.1284 150th Street W, Rosemount, MN 55068
MLS# 7001538Listed by: M/I HOMES- New
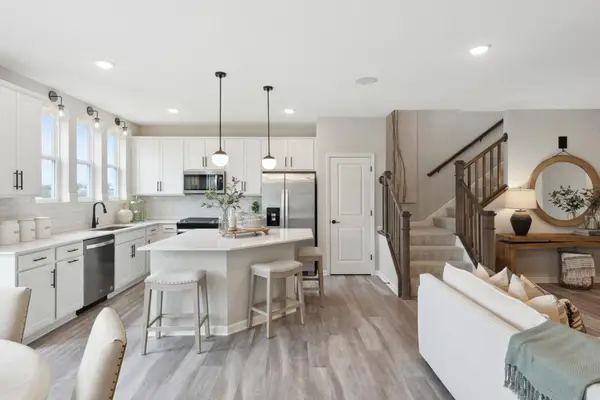 $402,990Active3 beds 3 baths2,020 sq. ft.
$402,990Active3 beds 3 baths2,020 sq. ft.14959 Avondale View, Rosemount, MN 55068
MLS# 7001541Listed by: PULTE HOMES OF MINNESOTA, LLC - New
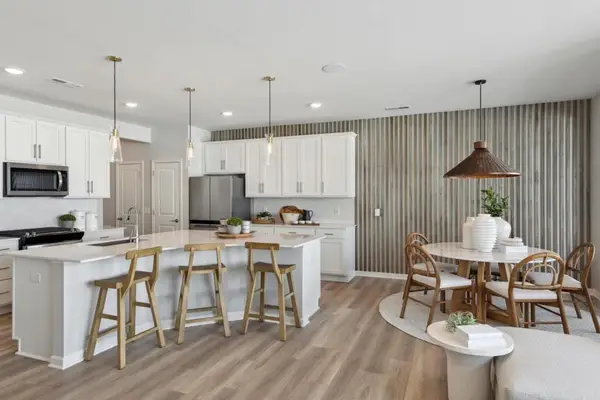 $369,990Active3 beds 3 baths1,883 sq. ft.
$369,990Active3 beds 3 baths1,883 sq. ft.14963 Avondale View, Rosemount, MN 55068
MLS# 6825328Listed by: PULTE HOMES OF MINNESOTA, LLC - New
 $367,990Active3 beds 3 baths1,883 sq. ft.
$367,990Active3 beds 3 baths1,883 sq. ft.14969 Avondale View, Rosemount, MN 55068
MLS# 6826611Listed by: PULTE HOMES OF MINNESOTA, LLC - New
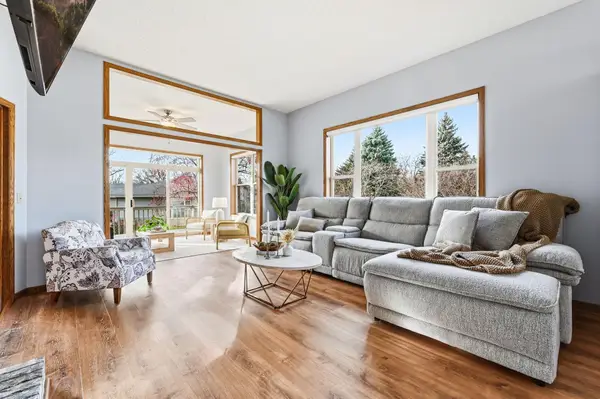 $399,990Active3 beds 3 baths2,712 sq. ft.
$399,990Active3 beds 3 baths2,712 sq. ft.15025 Everleigh Circle, Rosemount, MN 55068
MLS# 7001353Listed by: KRIS LINDAHL REAL ESTATE - New
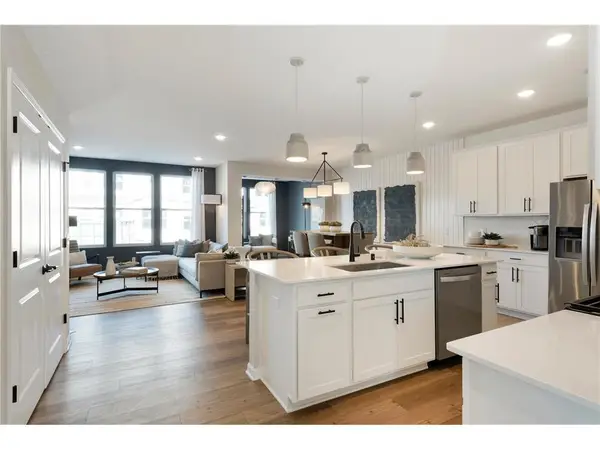 $397,990Active3 beds 3 baths1,964 sq. ft.
$397,990Active3 beds 3 baths1,964 sq. ft.14975 Avondale View, Rosemount, MN 55068
MLS# 7001322Listed by: PULTE HOMES OF MINNESOTA, LLC - Open Sun, 12 to 1:30pmNew
 $310,000Active2 beds 2 baths1,342 sq. ft.
$310,000Active2 beds 2 baths1,342 sq. ft.14506 Bloomfield Place, Rosemount, MN 55068
MLS# 6815984Listed by: EDINA REALTY, INC. - New
 $725,000Active5 beds 4 baths3,448 sq. ft.
$725,000Active5 beds 4 baths3,448 sq. ft.13375 Applewood Trail, Rosemount, MN 55068
MLS# 7000621Listed by: D.R. HORTON, INC. - New
 $650,815Active5 beds 3 baths3,078 sq. ft.
$650,815Active5 beds 3 baths3,078 sq. ft.14312 Arborvitae Circle W, Rosemount, MN 55068
MLS# 7000335Listed by: LENNAR SALES CORP
