13165 Avery Way, Rosemount, MN 55068
Local realty services provided by:ERA Viking Realty
13165 Avery Way,Rosemount, MN 55068
$684,990
- 5 Beds
- 4 Baths
- 3,448 sq. ft.
- Single family
- Pending
Listed by: jerod marson
Office: d.r. horton, inc.
MLS#:6807084
Source:NSMLS
Price summary
- Price:$684,990
- Price per sq. ft.:$198.66
About this home
This amazing homesite has no neighbor directly behind and offers beautiful views to the southwest! This highly sought after Whitney floor plan rests on a Lookout basement and is anchored by a main level that features a lavish Gourmet kitchen with Polar White cabinets, upgraded stainless appliances, ceramic tile backsplash, and beautiful quartz countertops. The first floor also features a generous family room with gas fireplace and an abundance of windows and natural light; both formal and informal dining spaces; a butler's pantry; and a main level bedroom and bathroom. Upstairs the "wows" continue - starting with a primary suite featuring a private bath with tile shower and separate soaking tub, as well as a pair of walk-in closets. There's also three additional bedrooms (two connected by a jack and jill bath; a huge loft overlooking the backyard, a spacious laundry room and another bathroom. Topping it off is an unfinished lookout basement! Sod and irrigation are included, as is an industry leading smart home technology package, providing you comfort and security! Caramore Crossing is located across the street from the brand-new Emerald Trail Elementary School and boasts walking paths connecting you to Flint Hills Recreation Complex. Lifetime Fitness is just a short walk/drive away, as is downtown Rosemount!
Contact an agent
Home facts
- Year built:2025
- Listing ID #:6807084
- Added:113 day(s) ago
- Updated:February 12, 2026 at 05:43 PM
Rooms and interior
- Bedrooms:5
- Total bathrooms:4
- Full bathrooms:2
- Living area:3,448 sq. ft.
Heating and cooling
- Cooling:Central Air
- Heating:Fireplace(s), Forced Air
Structure and exterior
- Roof:Age 8 Years or Less, Asphalt, Pitched
- Year built:2025
- Building area:3,448 sq. ft.
- Lot area:0.22 Acres
Utilities
- Water:City Water - Connected
- Sewer:City Sewer - Connected
Finances and disclosures
- Price:$684,990
- Price per sq. ft.:$198.66
- Tax amount:$1,546 (2025)
New listings near 13165 Avery Way
- New
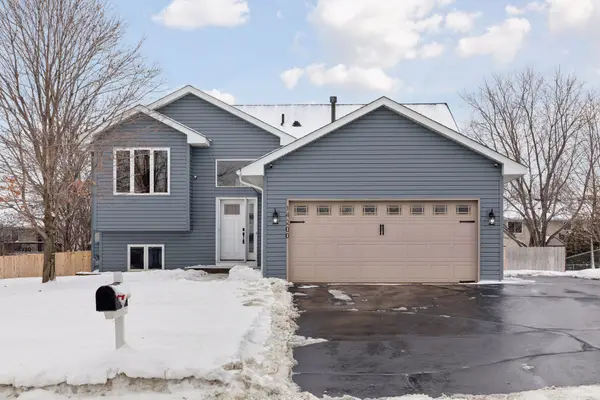 $415,500Active4 beds 2 baths2,024 sq. ft.
$415,500Active4 beds 2 baths2,024 sq. ft.14200 Belfast Court, Rosemount, MN 55068
MLS# 7018571Listed by: TWIN CITY HOMES - Coming SoonOpen Sat, 11am to 12:30pm
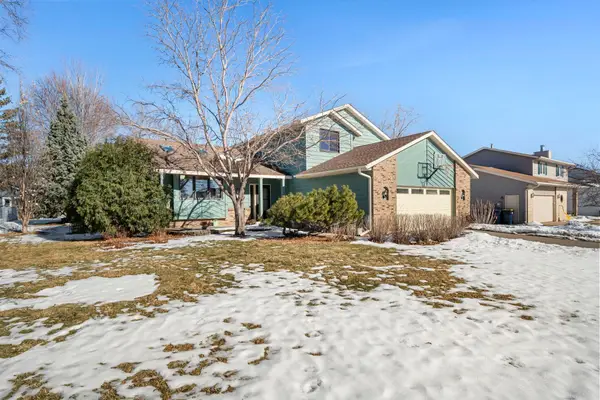 $450,000Coming Soon4 beds 3 baths
$450,000Coming Soon4 beds 3 baths4141 154th Court W, Rosemount, MN 55068
MLS# 6796971Listed by: EDINA REALTY, INC. - Coming Soon
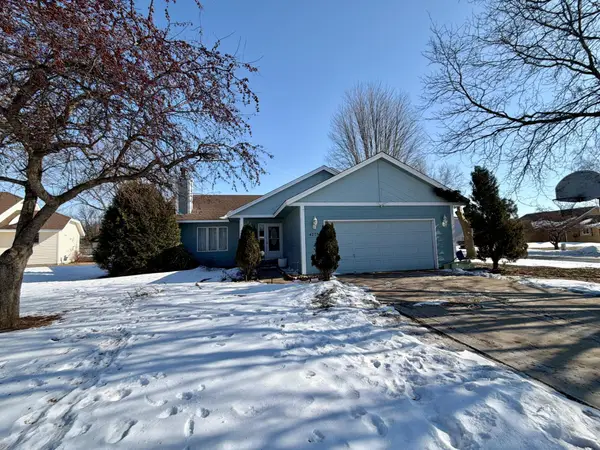 $280,000Coming Soon3 beds 2 baths
$280,000Coming Soon3 beds 2 baths4275 155th Court, Rosemount, MN 55068
MLS# 7019314Listed by: RE/MAX RESULTS - New
 $647,105Active4 beds 4 baths2,786 sq. ft.
$647,105Active4 beds 4 baths2,786 sq. ft.1558 Upper 141st Street E, Rosemount, MN 55068
MLS# 7019927Listed by: LENNAR SALES CORP - New
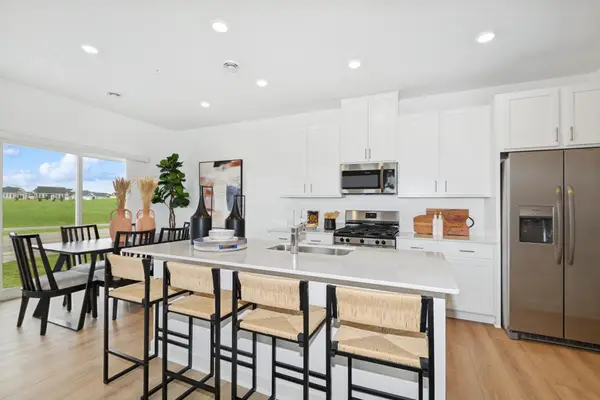 $374,980Active3 beds 3 baths1,714 sq. ft.
$374,980Active3 beds 3 baths1,714 sq. ft.1091 Anmeadle Row, Rosemount, MN 55068
MLS# 7019594Listed by: LENNAR SALES CORP - Open Sun, 1 to 3pmNew
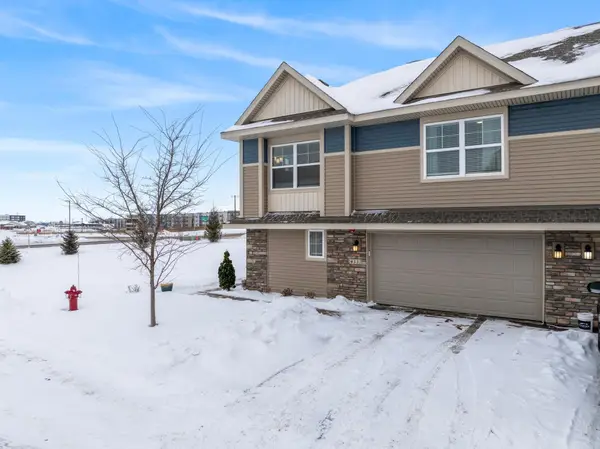 $349,900Active3 beds 3 baths1,886 sq. ft.
$349,900Active3 beds 3 baths1,886 sq. ft.14331 Arctic Circle, Rosemount, MN 55068
MLS# 7016314Listed by: CENTURY 21 ATWOOD - New
 $400,550Active3 beds 3 baths1,772 sq. ft.
$400,550Active3 beds 3 baths1,772 sq. ft.1098 Anmeadle Row, Rosemount, MN 55068
MLS# 7019029Listed by: LENNAR SALES CORP - New
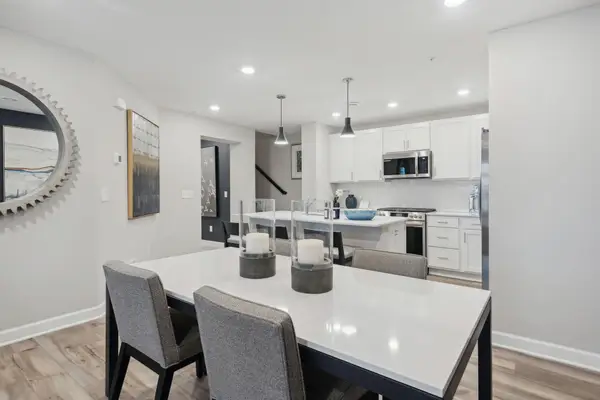 $358,485Active3 beds 3 baths1,792 sq. ft.
$358,485Active3 beds 3 baths1,792 sq. ft.14986 Adare Way, Rosemount, MN 55068
MLS# 7019008Listed by: LENNAR SALES CORP - New
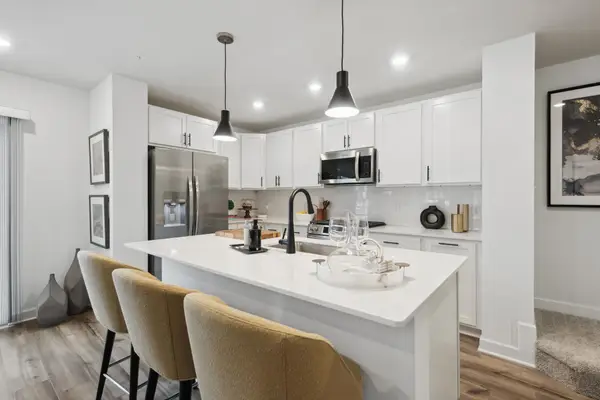 $386,485Active3 beds 3 baths1,792 sq. ft.
$386,485Active3 beds 3 baths1,792 sq. ft.14982 Adare Way, Rosemount, MN 55068
MLS# 7019011Listed by: LENNAR SALES CORP - New
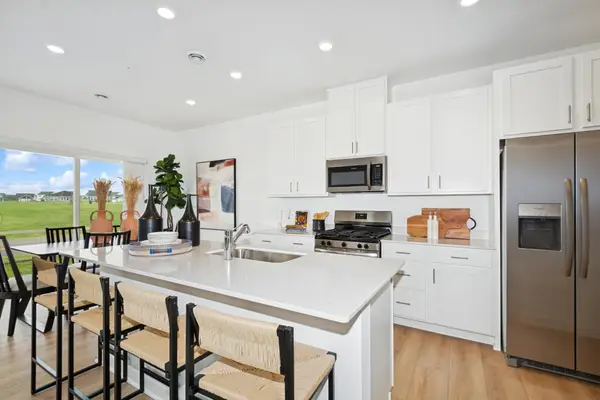 $376,605Active3 beds 3 baths1,714 sq. ft.
$376,605Active3 beds 3 baths1,714 sq. ft.1083 Anmeadle Row, Rosemount, MN 55068
MLS# 7019024Listed by: LENNAR SALES CORP

