13362 Applewood Trail, Rosemount, MN 55068
Local realty services provided by:ERA Prospera Real Estate
13362 Applewood Trail,Rosemount, MN 55068
$579,990
- 4 Beds
- 3 Baths
- 2,776 sq. ft.
- Single family
- Active
Upcoming open houses
- Sun, Dec 2101:00 pm - 04:00 pm
Listed by: jerod marson
Office: d.r. horton, inc.
MLS#:6824992
Source:NSMLS
Price summary
- Price:$579,990
- Price per sq. ft.:$208.93
About this home
Ask how you can receive up to $5,000 in closing costs on this home! This is the LAST Adams II floor plan in this neighborhood, and it sits on a great lot! A Signature kitchen anchors the main level of the home with stainless appliances, oversized pantry and kitchen window. Flowing into a dining space and your spacious living room, this home features a gas fireplace and lots of windows for natural light. 9-foot knockdown ceilings with energy efficient LED lights, open the space and save you money! There is also a flex room and half bath on the main floor. Upstairs you'll find all 4 bedrooms - including the primary suite with a walk-in closet that is nearly the size of a bedroom! An excellent loft hangout along with full bathroom and laundry room complete the upper level. This home also has an unfinished basement that will be sure to get your wheels turning with the endless possibilities! Smart Home tech comes with each home and will surely give you peace of mind. Located across the street from Caramore Crossing is Flint Hills Athletic Complex for lots of recreational opportunities and Emerald Trail Elementary School just opened its doors this year - and is walkable from the neighborhood!
Contact an agent
Home facts
- Year built:2025
- Listing ID #:6824992
- Added:100 day(s) ago
- Updated:December 17, 2025 at 09:43 PM
Rooms and interior
- Bedrooms:4
- Total bathrooms:3
- Full bathrooms:2
- Half bathrooms:1
- Living area:2,776 sq. ft.
Heating and cooling
- Cooling:Central Air
- Heating:Fireplace(s), Forced Air
Structure and exterior
- Roof:Age 8 Years or Less
- Year built:2025
- Building area:2,776 sq. ft.
- Lot area:0.24 Acres
Utilities
- Water:City Water - Connected
- Sewer:City Sewer - Connected
Finances and disclosures
- Price:$579,990
- Price per sq. ft.:$208.93
- Tax amount:$1,546 (2025)
New listings near 13362 Applewood Trail
- New
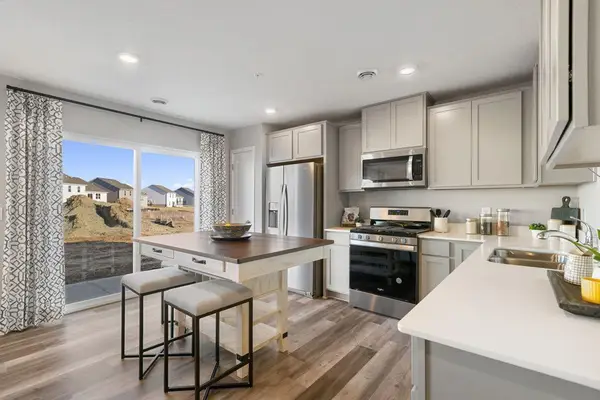 $354,990Active3 beds 3 baths1,665 sq. ft.
$354,990Active3 beds 3 baths1,665 sq. ft.13724 Kaylemore Trail, Rosemount, MN 55068
MLS# 7001793Listed by: D.R. HORTON, INC. - New
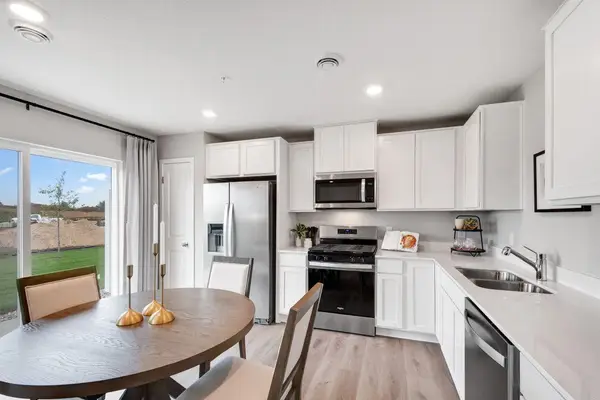 $354,990Active3 beds 3 baths1,665 sq. ft.
$354,990Active3 beds 3 baths1,665 sq. ft.13728 Kaylemore Trail, Rosemount, MN 55068
MLS# 7001798Listed by: D.R. HORTON, INC. - New
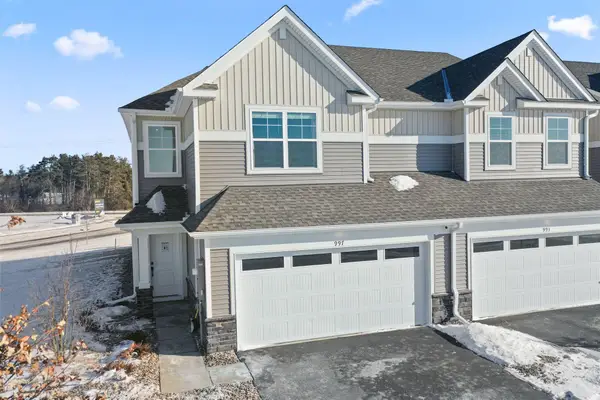 $369,920Active3 beds 3 baths1,714 sq. ft.
$369,920Active3 beds 3 baths1,714 sq. ft.997 Annagaire Curve, Rosemount, MN 55068
MLS# 7001642Listed by: LENNAR SALES CORP 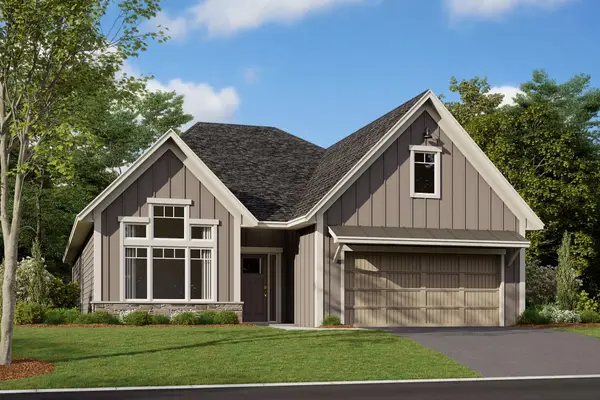 $608,487Pending2 beds 2 baths1,892 sq. ft.
$608,487Pending2 beds 2 baths1,892 sq. ft.1284 150th Street W, Rosemount, MN 55068
MLS# 7001538Listed by: M/I HOMES- New
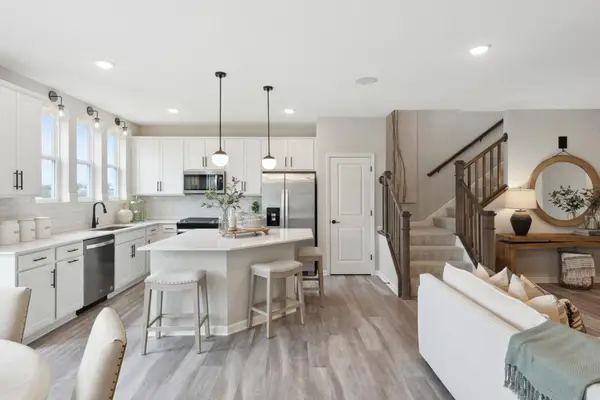 $402,990Active3 beds 3 baths2,020 sq. ft.
$402,990Active3 beds 3 baths2,020 sq. ft.14959 Avondale View, Rosemount, MN 55068
MLS# 7001541Listed by: PULTE HOMES OF MINNESOTA, LLC - New
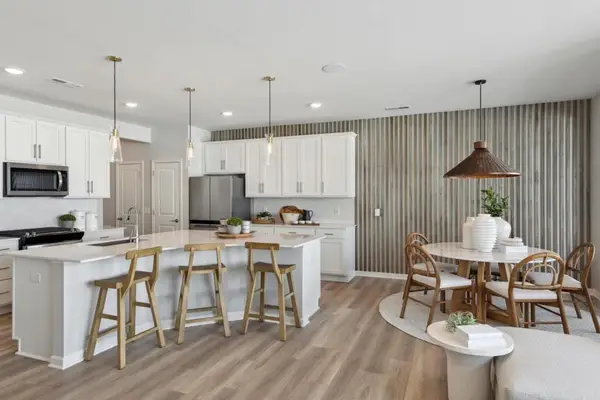 $369,990Active3 beds 3 baths1,883 sq. ft.
$369,990Active3 beds 3 baths1,883 sq. ft.14963 Avondale View, Rosemount, MN 55068
MLS# 6825328Listed by: PULTE HOMES OF MINNESOTA, LLC - New
 $367,990Active3 beds 3 baths1,883 sq. ft.
$367,990Active3 beds 3 baths1,883 sq. ft.14969 Avondale View, Rosemount, MN 55068
MLS# 6826611Listed by: PULTE HOMES OF MINNESOTA, LLC - New
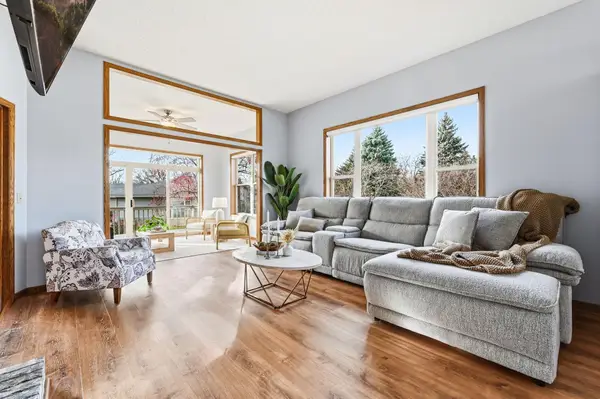 $399,990Active3 beds 3 baths2,712 sq. ft.
$399,990Active3 beds 3 baths2,712 sq. ft.15025 Everleigh Circle, Rosemount, MN 55068
MLS# 7001353Listed by: KRIS LINDAHL REAL ESTATE - New
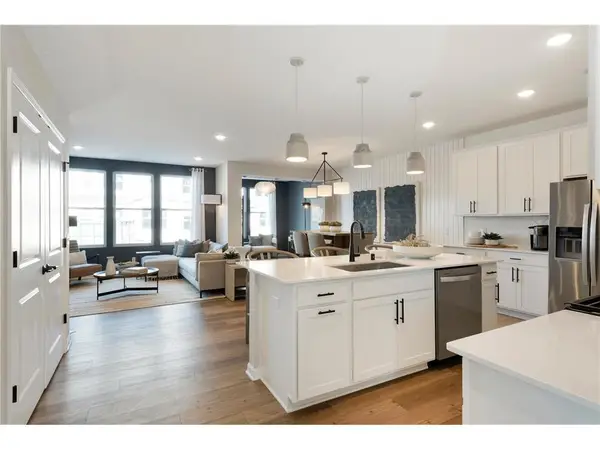 $397,990Active3 beds 3 baths1,964 sq. ft.
$397,990Active3 beds 3 baths1,964 sq. ft.14975 Avondale View, Rosemount, MN 55068
MLS# 7001322Listed by: PULTE HOMES OF MINNESOTA, LLC - Open Sun, 12 to 1:30pmNew
 $310,000Active2 beds 2 baths1,342 sq. ft.
$310,000Active2 beds 2 baths1,342 sq. ft.14506 Bloomfield Place, Rosemount, MN 55068
MLS# 6815984Listed by: EDINA REALTY, INC.
