13376 Applewood Trail, Rosemount, MN 55068
Local realty services provided by:ERA Gillespie Real Estate
13376 Applewood Trail,Rosemount, MN 55068
$619,990
- 5 Beds
- 5 Baths
- 3,156 sq. ft.
- Single family
- Active
Listed by: nicolle gardiner
Office: d.r. horton, inc.
MLS#:7017790
Source:NSMLS
Price summary
- Price:$619,990
- Price per sq. ft.:$196.45
About this home
Ask how you can receive up to $5,000 in closing costs on this home! Home is ready NOW! This is the LAST Jameson floor plan in this neighborhood! DR Horton's newest floor plan boasts our Gourmet kitchen with stainless appliances and gas cooktop with vented hood. The layout is loaded with 5 bedrooms (including a main level bedroom and bathroom), 4 massive upper-level bedrooms and the Primary Suite of your dreams! Huge loft upstairs, a sprawling kitchen/dining/family room set-up on the main level, and a formal dining area that can easily double as a home office or flex space. Unfinished lower level gives you potential for another bedroom, bath and family room. Walking trails lead to the Flint Hills Athletic Complex and the brand-new Emerald Trail Elementary just opened this fall! Don't forget about our 1-, 2-, and 10-year warranties! Sod and irrigation included in the price of home. Includes industry leading smart home technology providing you peace of mind!
Contact an agent
Home facts
- Year built:2026
- Listing ID #:7017790
- Added:156 day(s) ago
- Updated:February 12, 2026 at 09:43 PM
Rooms and interior
- Bedrooms:5
- Total bathrooms:5
- Full bathrooms:2
- Half bathrooms:1
- Living area:3,156 sq. ft.
Heating and cooling
- Cooling:Central Air
- Heating:Fireplace(s), Forced Air
Structure and exterior
- Roof:Age 8 Years or Less, Asphalt, Pitched
- Year built:2026
- Building area:3,156 sq. ft.
- Lot area:0.24 Acres
Utilities
- Water:City Water - Connected
- Sewer:City Sewer - Connected
Finances and disclosures
- Price:$619,990
- Price per sq. ft.:$196.45
- Tax amount:$1,546 (2026)
New listings near 13376 Applewood Trail
- New
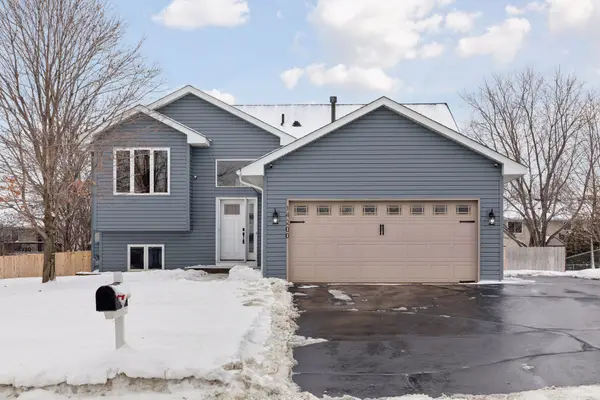 $415,500Active4 beds 2 baths2,024 sq. ft.
$415,500Active4 beds 2 baths2,024 sq. ft.14200 Belfast Court, Rosemount, MN 55068
MLS# 7018571Listed by: TWIN CITY HOMES - Coming SoonOpen Sat, 11am to 12:30pm
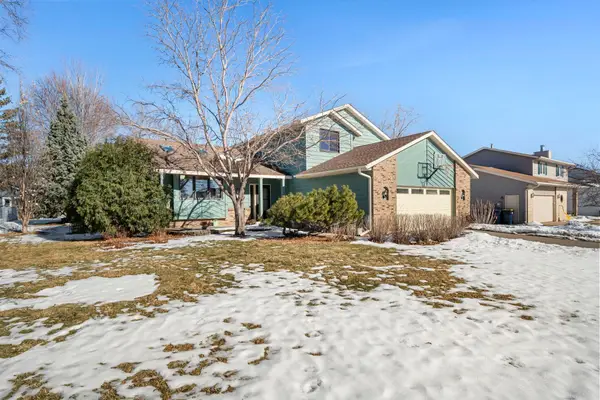 $450,000Coming Soon4 beds 3 baths
$450,000Coming Soon4 beds 3 baths4141 154th Court W, Rosemount, MN 55068
MLS# 6796971Listed by: EDINA REALTY, INC. - Coming Soon
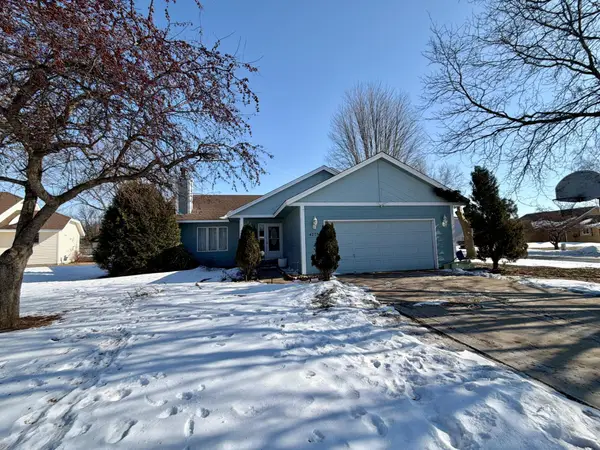 $280,000Coming Soon3 beds 2 baths
$280,000Coming Soon3 beds 2 baths4275 155th Court, Rosemount, MN 55068
MLS# 7019314Listed by: RE/MAX RESULTS - New
 $647,105Active4 beds 4 baths2,786 sq. ft.
$647,105Active4 beds 4 baths2,786 sq. ft.1558 Upper 141st Street E, Rosemount, MN 55068
MLS# 7019927Listed by: LENNAR SALES CORP - New
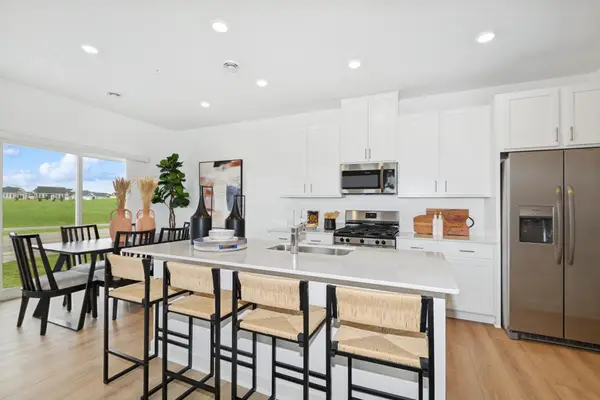 $374,980Active3 beds 3 baths1,714 sq. ft.
$374,980Active3 beds 3 baths1,714 sq. ft.1091 Anmeadle Row, Rosemount, MN 55068
MLS# 7019594Listed by: LENNAR SALES CORP - Open Sun, 1 to 3pmNew
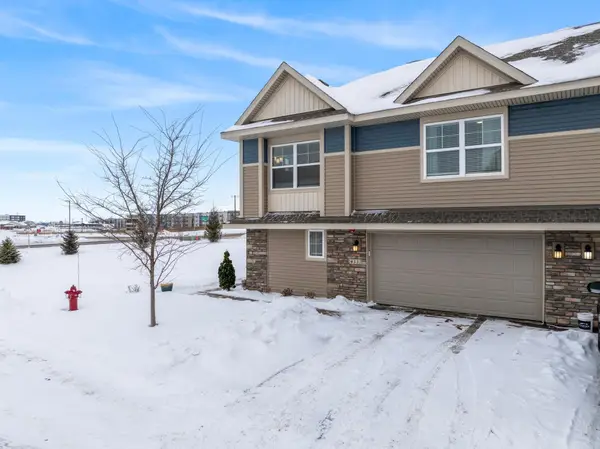 $349,900Active3 beds 3 baths1,886 sq. ft.
$349,900Active3 beds 3 baths1,886 sq. ft.14331 Arctic Circle, Rosemount, MN 55068
MLS# 7016314Listed by: CENTURY 21 ATWOOD - New
 $400,550Active3 beds 3 baths1,772 sq. ft.
$400,550Active3 beds 3 baths1,772 sq. ft.1098 Anmeadle Row, Rosemount, MN 55068
MLS# 7019029Listed by: LENNAR SALES CORP - New
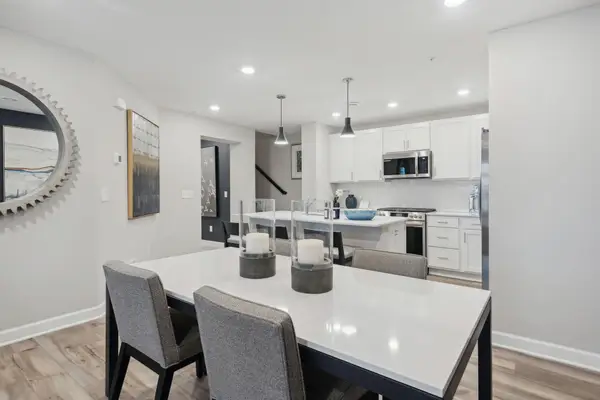 $358,485Active3 beds 3 baths1,792 sq. ft.
$358,485Active3 beds 3 baths1,792 sq. ft.14986 Adare Way, Rosemount, MN 55068
MLS# 7019008Listed by: LENNAR SALES CORP - New
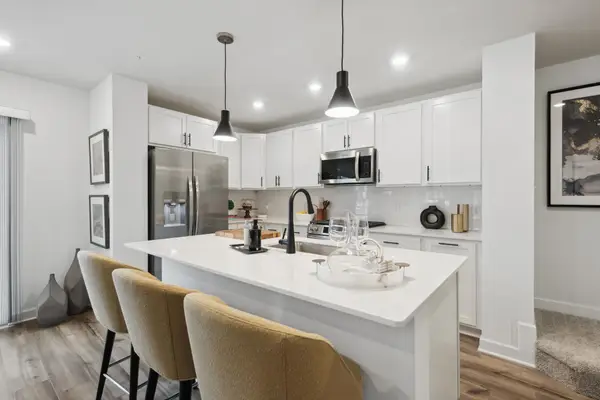 $386,485Active3 beds 3 baths1,792 sq. ft.
$386,485Active3 beds 3 baths1,792 sq. ft.14982 Adare Way, Rosemount, MN 55068
MLS# 7019011Listed by: LENNAR SALES CORP - New
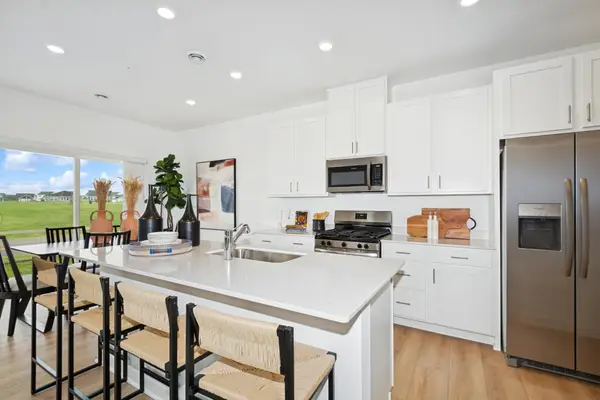 $376,605Active3 beds 3 baths1,714 sq. ft.
$376,605Active3 beds 3 baths1,714 sq. ft.1083 Anmeadle Row, Rosemount, MN 55068
MLS# 7019024Listed by: LENNAR SALES CORP

