13692 Kaylemore Trail, Rosemount, MN 55068
Local realty services provided by:ERA Viking Realty
13692 Kaylemore Trail,Rosemount, MN 55068
$374,990
- 3 Beds
- 3 Baths
- 1,665 sq. ft.
- Townhouse
- Active
Listed by:nicolle gardiner
Office:d.r. horton, inc.
MLS#:6809922
Source:NSMLS
Price summary
- Price:$374,990
- Price per sq. ft.:$225.22
- Monthly HOA dues:$303
About this home
End-Unit! Ask how you can receive a 4.99% Government or 5.50% Conventional 30 yr fixed rate mortgage PLUS up to $5,000 in closing costs on this home! Home will be ready in Jan. Welcome to our newest end-unit floorplan, The Fenway, a thoughtful designed home offering comfort, style, and functionality. On the main level you will find an open-concept layout featuring three spacious bedrooms, two-and-a half baths, and convenient two-car-garage, this plan blends modern living with everyday practicality. Open-concept main living spaces flow seamlessly for entertaining and family time, while the private primary suite offers a relaxing retreat. One of the best parts of this home is the luxury primary suite; it offers a spacious bedroom, and very generous private bathroom that holds a walk-in closet. Upstairs, you will also find a loft, 2 bedrooms nearby to a bathroom, and the centrally located laundry room. With its smart design and timeless appeal, the Fenway is the perfect place to call home. The Ardan Place neighborhood has built-in walking trails, a private dog park, and is nearby to mature trees and a beautiful pond. Students attend the desirable 196 school district. Resting in an awesome location nearby to several quality city parks, and less than 10 minutes from retail and grocery, this neighborhood is a can’t miss!
Contact an agent
Home facts
- Year built:2025
- Listing ID #:6809922
- Added:6 day(s) ago
- Updated:November 03, 2025 at 07:53 PM
Rooms and interior
- Bedrooms:3
- Total bathrooms:3
- Full bathrooms:1
- Half bathrooms:1
- Living area:1,665 sq. ft.
Heating and cooling
- Cooling:Central Air
- Heating:Forced Air
Structure and exterior
- Roof:Age 8 Years or Less, Asphalt, Pitched
- Year built:2025
- Building area:1,665 sq. ft.
- Lot area:0.05 Acres
Utilities
- Water:City Water - Connected
- Sewer:City Sewer - Connected
Finances and disclosures
- Price:$374,990
- Price per sq. ft.:$225.22
- Tax amount:$1,140 (2025)
New listings near 13692 Kaylemore Trail
- New
 $595,000Active5 beds 3 baths2,682 sq. ft.
$595,000Active5 beds 3 baths2,682 sq. ft.1117 Annagaire Curve, Rosemount, MN 55068
MLS# 6812455Listed by: M/I HOMES - New
 $294,500Active3 beds 3 baths1,836 sq. ft.
$294,500Active3 beds 3 baths1,836 sq. ft.13720 Atrium Avenue, Rosemount, MN 55068
MLS# 6812529Listed by: REAL BROKER, LLC - Open Tue, 11am to 6pmNew
 $646,875Active5 beds 4 baths2,970 sq. ft.
$646,875Active5 beds 4 baths2,970 sq. ft.1005 Annagaire Curve, Rosemount, MN 55068
MLS# 6809375Listed by: M/I HOMES - New
 $649,900Active5 beds 3 baths3,449 sq. ft.
$649,900Active5 beds 3 baths3,449 sq. ft.1280 136th Circle E, Rosemount, MN 55068
MLS# 6812442Listed by: RE/MAX ADVANTAGE PLUS - New
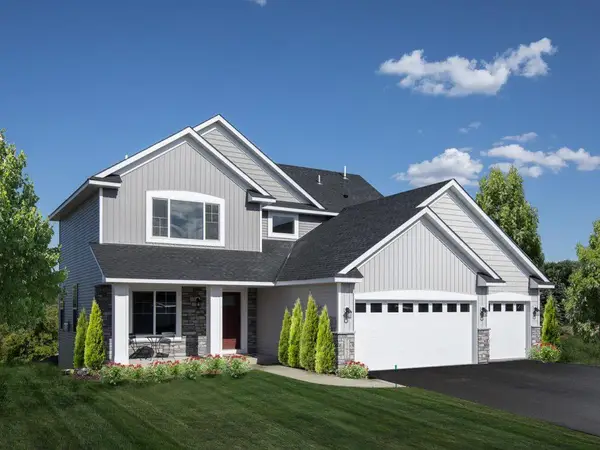 $670,000Active6 beds 4 baths2,981 sq. ft.
$670,000Active6 beds 4 baths2,981 sq. ft.1457 143rd Street E, Rosemount, MN 55068
MLS# 6811071Listed by: KEYLAND REALTY, LLC - New
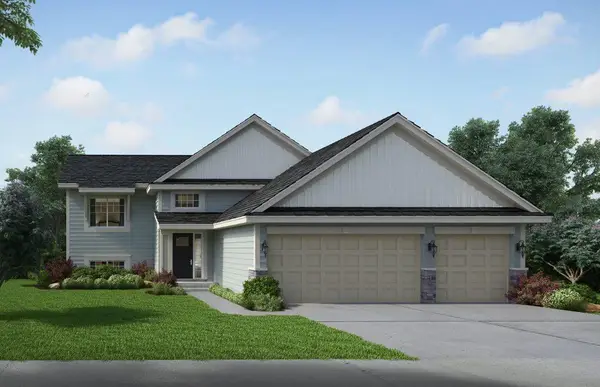 $585,000Active5 beds 3 baths2,427 sq. ft.
$585,000Active5 beds 3 baths2,427 sq. ft.1421 142nd Court E, Rosemount, MN 55068
MLS# 6811081Listed by: KEYLAND REALTY, LLC - New
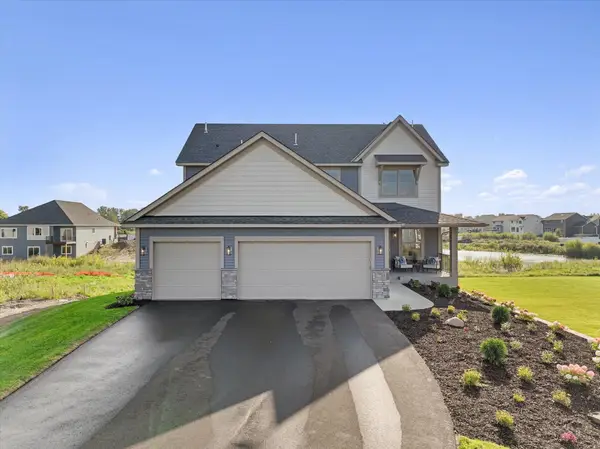 $694,100Active5 beds 4 baths3,454 sq. ft.
$694,100Active5 beds 4 baths3,454 sq. ft.1320 136th Circle E, Rosemount, MN 55068
MLS# 6811085Listed by: KEYLAND REALTY, LLC - New
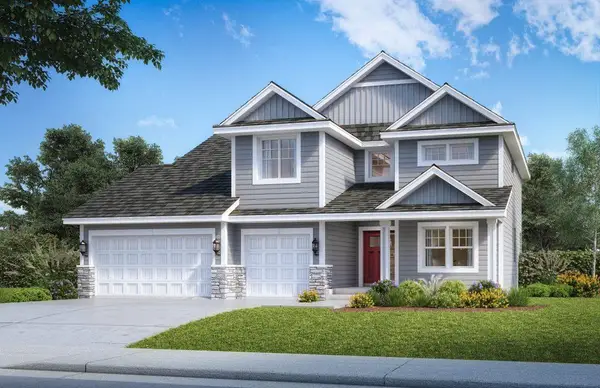 $813,000Active6 beds 4 baths3,474 sq. ft.
$813,000Active6 beds 4 baths3,474 sq. ft.15032 Ardmullivan Lane, Rosemount, MN 55068
MLS# 6811088Listed by: KEYLAND REALTY, LLC - New
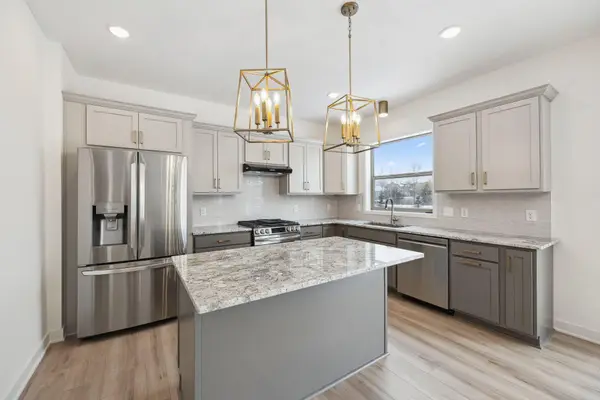 $708,000Active5 beds 4 baths2,975 sq. ft.
$708,000Active5 beds 4 baths2,975 sq. ft.15029 Ardmullivan Lane, Rosemount, MN 55068
MLS# 6811089Listed by: KEYLAND REALTY, LLC - New
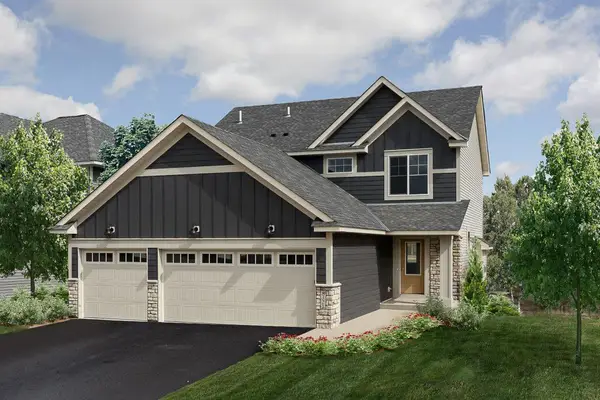 $631,710Active4 beds 4 baths2,810 sq. ft.
$631,710Active4 beds 4 baths2,810 sq. ft.15065 Ardmullivan Lane, Rosemount, MN 55068
MLS# 6811097Listed by: KEYLAND REALTY, LLC
