4265 Upper 149th Street W, Rosemount, MN 55068
Local realty services provided by:ERA Viking Realty
Listed by:taresa s. cardenas
Office:re/max advantage plus
MLS#:6776283
Source:NSMLS
Price summary
- Price:$525,000
- Price per sq. ft.:$172.58
About this home
Beautiful two-story home tucked into a quiet cul-de-sac in prime Rosemount location with award winning ISD 196 schools. The welcoming front porch opens into a spacious main level featuring a large kitchen with granite counters, center island, stainless appliances, walk-in pantry, and sliding doors to the backyard. A formal dining room and living room with a gas fireplace provide inviting spaces for both daily life and entertaining. Upstairs you’ll find four bedrooms plus laundry, including a primary suite with a walk-in closet and private full bath. The finished lower level offers exceptional flexibility with a whirlpool bath, potential 5th bedroom with egress window, and a flex/exercise room originally designed for a kitchen with plumbing and a 220 outlet already in place, making it a great option for extended family or visiting guests. The backyard offers a large, landscaped space with Haralson apple trees, lilacs, and mature trees, along with a firepit area and storage shed, perfect for gardening, outdoor activities, or entertaining Major updates include a new furnace and AC (2020) and solar panels (2021) for energy efficiency. Wonderful home loaded with features in a peaceful neighborhood setting!
Contact an agent
Home facts
- Year built:2002
- Listing ID #:6776283
- Added:72 day(s) ago
- Updated:November 02, 2025 at 01:43 PM
Rooms and interior
- Bedrooms:4
- Total bathrooms:4
- Full bathrooms:3
- Half bathrooms:1
- Living area:3,042 sq. ft.
Heating and cooling
- Cooling:Central Air
- Heating:Forced Air
Structure and exterior
- Roof:Age Over 8 Years, Asphalt
- Year built:2002
- Building area:3,042 sq. ft.
- Lot area:0.33 Acres
Utilities
- Water:City Water - Connected
- Sewer:City Sewer - Connected
Finances and disclosures
- Price:$525,000
- Price per sq. ft.:$172.58
- Tax amount:$4,912 (2025)
New listings near 4265 Upper 149th Street W
- New
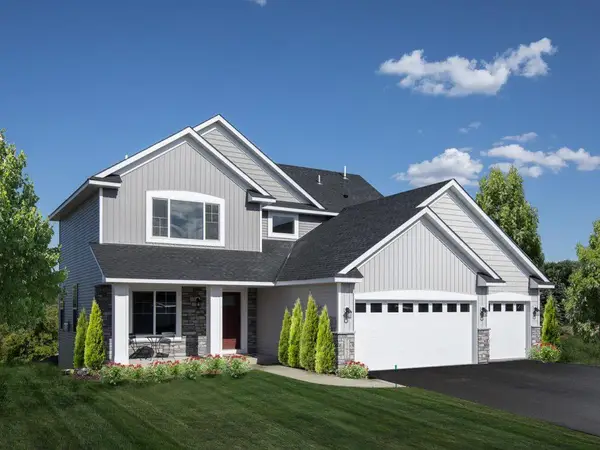 $670,000Active6 beds 4 baths2,981 sq. ft.
$670,000Active6 beds 4 baths2,981 sq. ft.1457 143rd Street E, Rosemount, MN 55068
MLS# 6811071Listed by: KEYLAND REALTY, LLC - New
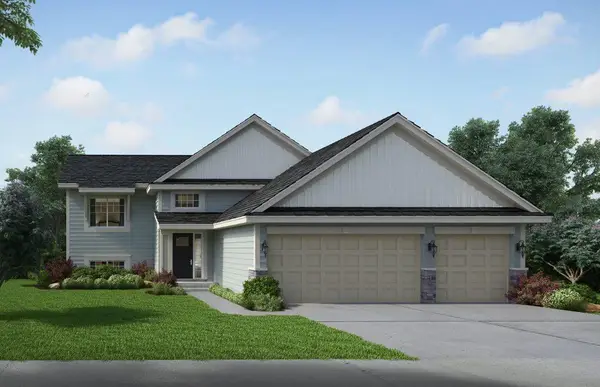 $585,000Active5 beds 3 baths2,427 sq. ft.
$585,000Active5 beds 3 baths2,427 sq. ft.1421 142nd Court E, Rosemount, MN 55068
MLS# 6811081Listed by: KEYLAND REALTY, LLC - New
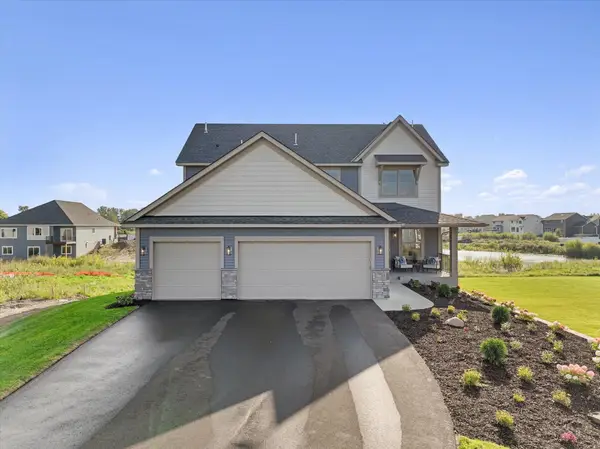 $694,100Active5 beds 4 baths3,454 sq. ft.
$694,100Active5 beds 4 baths3,454 sq. ft.1320 136th Circle E, Rosemount, MN 55068
MLS# 6811085Listed by: KEYLAND REALTY, LLC - New
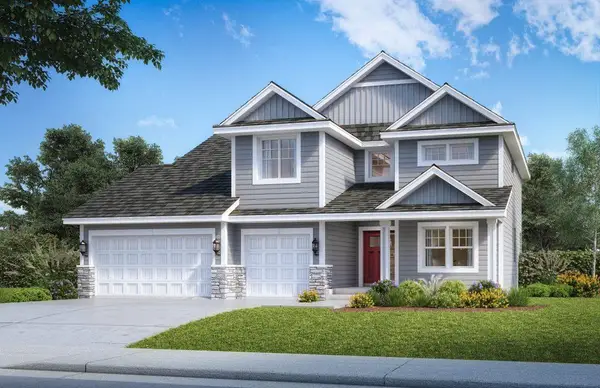 $813,000Active6 beds 4 baths3,474 sq. ft.
$813,000Active6 beds 4 baths3,474 sq. ft.15032 Ardmullivan Lane, Rosemount, MN 55068
MLS# 6811088Listed by: KEYLAND REALTY, LLC - New
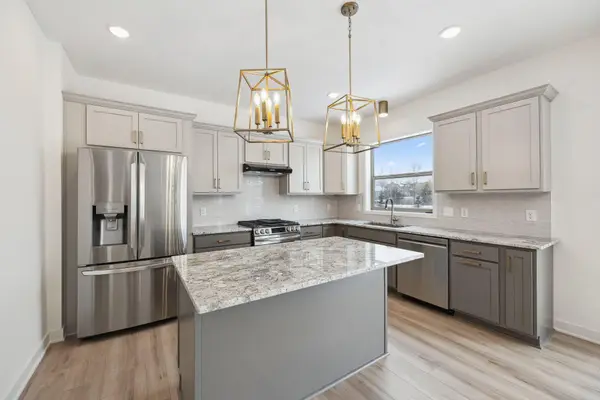 $708,000Active5 beds 4 baths2,975 sq. ft.
$708,000Active5 beds 4 baths2,975 sq. ft.15029 Ardmullivan Lane, Rosemount, MN 55068
MLS# 6811089Listed by: KEYLAND REALTY, LLC - New
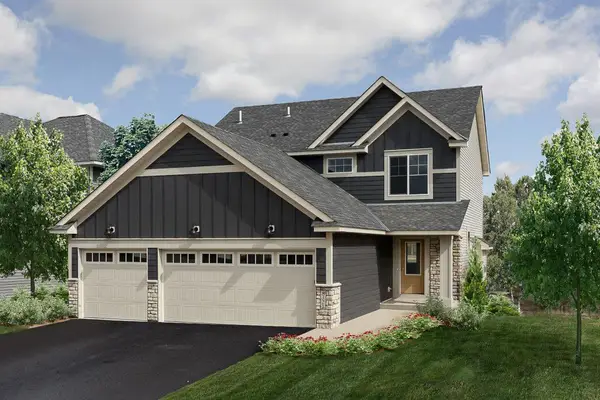 $631,710Active4 beds 4 baths2,810 sq. ft.
$631,710Active4 beds 4 baths2,810 sq. ft.15065 Ardmullivan Lane, Rosemount, MN 55068
MLS# 6811097Listed by: KEYLAND REALTY, LLC - New
 $836,170Active6 beds 5 baths3,463 sq. ft.
$836,170Active6 beds 5 baths3,463 sq. ft.1220 Ardara Ridge Road, Rosemount, MN 55068
MLS# 6811099Listed by: KEYLAND REALTY, LLC - New
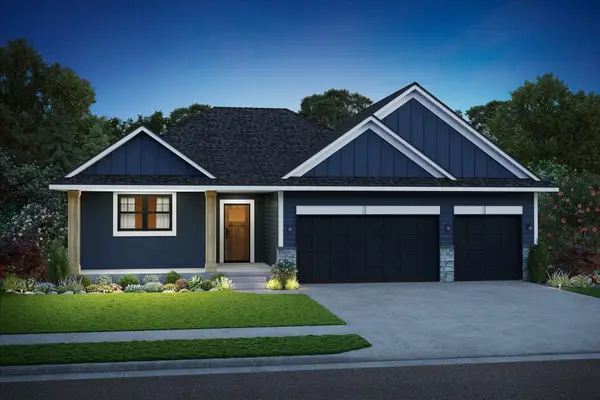 $657,610Active2 beds 2 baths2,798 sq. ft.
$657,610Active2 beds 2 baths2,798 sq. ft.1287 Ardara Ridge Road, Rosemount, MN 55068
MLS# 6811100Listed by: KEYLAND REALTY, LLC - New
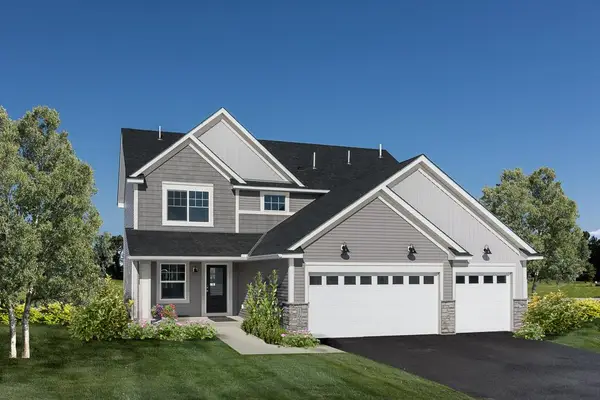 $704,600Active5 beds 4 baths2,464 sq. ft.
$704,600Active5 beds 4 baths2,464 sq. ft.15053 Ardmullivan Lane, Rosemount, MN 55068
MLS# 6811102Listed by: KEYLAND REALTY, LLC - New
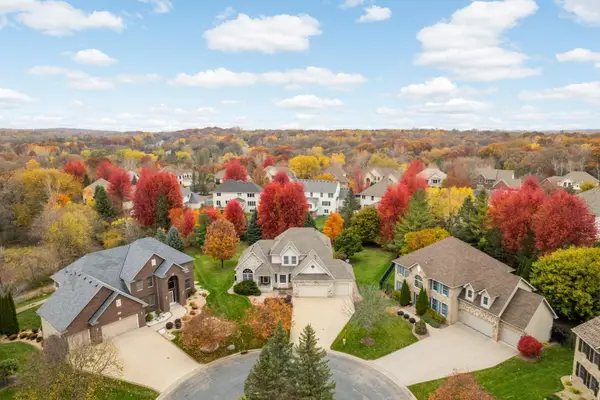 $575,000Active5 beds 4 baths2,782 sq. ft.
$575,000Active5 beds 4 baths2,782 sq. ft.13134 Crolly Court, Rosemount, MN 55068
MLS# 6811754Listed by: RE/MAX ADVANTAGE PLUS
