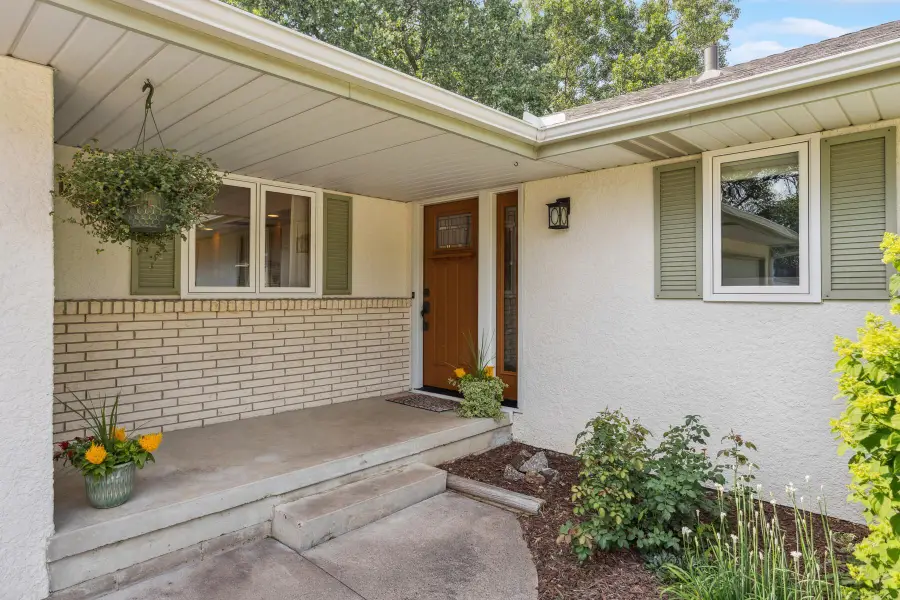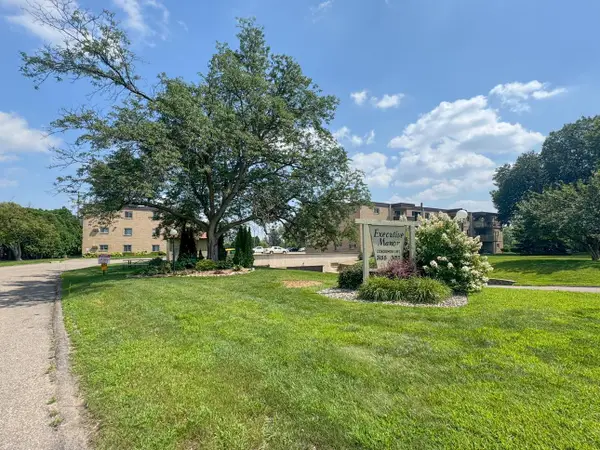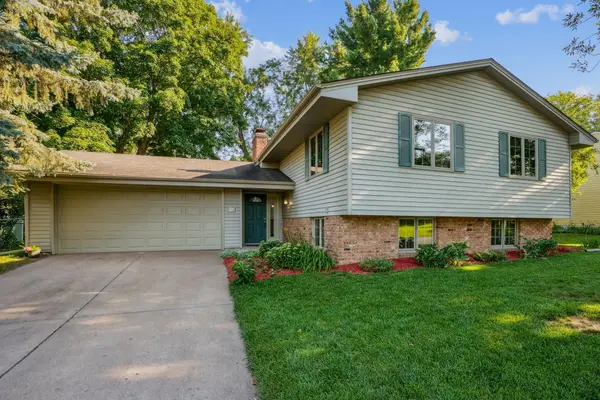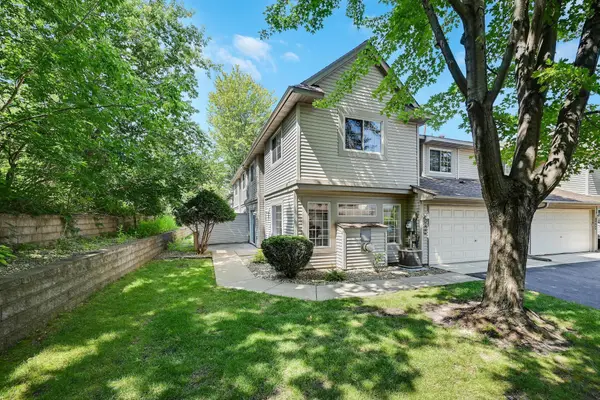2193 Bossard Drive, Roseville, MN 55113
Local realty services provided by:ERA Gillespie Real Estate



2193 Bossard Drive,Roseville, MN 55113
$390,000
- 3 Beds
- 3 Baths
- 2,282 sq. ft.
- Single family
- Pending
Listed by:margaret m solberg
Office:keller williams realty integrity lakes
MLS#:6731512
Source:NSMLS
Price summary
- Price:$390,000
- Price per sq. ft.:$136.7
About this home
You've found it! This is the home you've dreamed of! This large 3 bedroom, 3 bath rambler is located on a quiet tree lined street in the high demand Roseville. You will love the 2 car attached garage, new roof, premium vinyl windows, HE furnace & AC. The main level has a circular floorplan that is great for entertaining. The big kitchen has plenty of counter space and cabinets. The living room and dining room have huge floor to ceiling windows that make this home feel light and airy. From the dining room sliders give access to the large composite deck that overlook the back yard. All bedrooms are on the main level, plus the primary bedroom features private ¾ bath. Another full bath is on the main level. The lower level features a large amusement room with big windows for plenty of light, a craft area, 1/4 bath laundry room and a TON of storage. Plus it’s a walk-out! Step out to the sunny back yard that is perfect for gardening, lawn games and summer fun. Schedule a showing and make this your home!
Contact an agent
Home facts
- Year built:1965
- Listing Id #:6731512
- Added:16 day(s) ago
- Updated:August 08, 2025 at 04:54 PM
Rooms and interior
- Bedrooms:3
- Total bathrooms:3
- Full bathrooms:1
- Half bathrooms:1
- Living area:2,282 sq. ft.
Heating and cooling
- Cooling:Central Air
- Heating:Forced Air
Structure and exterior
- Roof:Age 8 Years or Less
- Year built:1965
- Building area:2,282 sq. ft.
- Lot area:0.26 Acres
Utilities
- Water:City Water - Connected
- Sewer:City Sewer - Connected
Finances and disclosures
- Price:$390,000
- Price per sq. ft.:$136.7
- Tax amount:$4,830 (2024)
New listings near 2193 Bossard Drive
- Open Sun, 12 to 2pmNew
 $399,900Active3 beds 2 baths2,000 sq. ft.
$399,900Active3 beds 2 baths2,000 sq. ft.1142 Sandhurst Drive W, Roseville, MN 55113
MLS# 6760150Listed by: KELLER WILLIAMS INTEGRITY REALTY - Open Sat, 1 to 2:30pmNew
 $415,000Active4 beds 2 baths1,596 sq. ft.
$415,000Active4 beds 2 baths1,596 sq. ft.1182 Autumn Street, Roseville, MN 55113
MLS# 6772427Listed by: EDINA REALTY, INC. - New
 $249,900Active2 beds 1 baths1,257 sq. ft.
$249,900Active2 beds 1 baths1,257 sq. ft.2271 Western Avenue N, Roseville, MN 55113
MLS# 6769169Listed by: RE/MAX RESULTS - New
 $75,000Active1 beds 1 baths587 sq. ft.
$75,000Active1 beds 1 baths587 sq. ft.3155 Old Highway 8 #308, Roseville, MN 55418
MLS# 6771804Listed by: KELLER WILLIAMS INTEGRITY REALTY - New
 $245,000Active2 beds 2 baths2,058 sq. ft.
$245,000Active2 beds 2 baths2,058 sq. ft.3076 Lexington Avenue N #A6, Roseville, MN 55113
MLS# 6771968Listed by: COLDWELL BANKER REALTY - Open Sat, 11am to 12:30pmNew
 $330,000Active3 beds 2 baths1,373 sq. ft.
$330,000Active3 beds 2 baths1,373 sq. ft.1739 Rose Place, Roseville, MN 55113
MLS# 6771115Listed by: RE/MAX RESULTS - Open Sat, 11am to 1:30pmNew
 $419,000Active3 beds 2 baths1,923 sq. ft.
$419,000Active3 beds 2 baths1,923 sq. ft.537 Woodhill Drive, Roseville, MN 55113
MLS# 6712818Listed by: COLDWELL BANKER REALTY - New
 $130,000Active1 beds 1 baths777 sq. ft.
$130,000Active1 beds 1 baths777 sq. ft.500 County Road B W #204, Roseville, MN 55113
MLS# 6771519Listed by: 1ST IN SERVICE REALTY, INC. - New
 $269,900Active2 beds 2 baths1,457 sq. ft.
$269,900Active2 beds 2 baths1,457 sq. ft.1046 Lovell Avenue W, Roseville, MN 55113
MLS# 6771491Listed by: RE/MAX RESULTS - New
 $540,000Active4 beds 3 baths2,410 sq. ft.
$540,000Active4 beds 3 baths2,410 sq. ft.1689 County Road C2 W, Roseville, MN 55113
MLS# 6763416Listed by: RE/MAX RESULTS

