1220 Scout Drive, Sartell, MN 56377
Local realty services provided by:ERA Gillespie Real Estate
1220 Scout Drive,Sartell, MN 56377
$420,000
- 3 Beds
- 3 Baths
- 1,804 sq. ft.
- Single family
- Active
Listed by: matt wieber
Office: agency north real estate, inc
MLS#:6798804
Source:NSMLS
Price summary
- Price:$420,000
- Price per sq. ft.:$232.82
- Monthly HOA dues:$315
About this home
This beautiful patio home offers three bedrooms and a screened porch, with over 1800 square feet, 9 ft high ceilings, and high-end finishes. It is in a great Sartell location near shopping, dining, banking, and medical facilities. The spacious kitchen has custom cabinets, stainless steel appliances, an enormous breakfast bar, a walk-in pantry, laminate wood floors, and it walks out to the screened porch too. The large great room has ceilings that rise to 10 ft high, with a gas fireplace with attractive surround and large windows on both sides. The primary suite offers a private bath with two vanities, and a walk-in closet. You will love the laundry with plenty of cabinets, sink and clothes hanging bar. The home has in-floor heat, with natural gas forced air heat as well. There is a neighborhood association to take care of your snow and lawn (and the yard is beautifully maintained!) This one is ready for you to move in and enjoy!
Contact an agent
Home facts
- Year built:2014
- Listing ID #:6798804
- Added:79 day(s) ago
- Updated:December 17, 2025 at 09:43 PM
Rooms and interior
- Bedrooms:3
- Total bathrooms:3
- Full bathrooms:1
- Half bathrooms:1
- Living area:1,804 sq. ft.
Heating and cooling
- Cooling:Central Air
- Heating:Forced Air, Radiant Floor
Structure and exterior
- Roof:Asphalt
- Year built:2014
- Building area:1,804 sq. ft.
- Lot area:0.08 Acres
Utilities
- Water:City Water - Connected
- Sewer:City Sewer - Connected
Finances and disclosures
- Price:$420,000
- Price per sq. ft.:$232.82
- Tax amount:$4,650 (2025)
New listings near 1220 Scout Drive
- Open Sun, 11:30am to 12:30pmNew
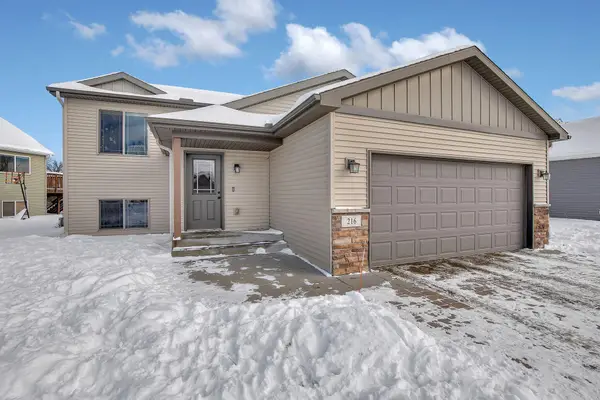 $299,900Active4 beds 2 baths1,802 sq. ft.
$299,900Active4 beds 2 baths1,802 sq. ft.216 Victory Loop, Sartell, MN 56377
MLS# 7001657Listed by: PREMIER REAL ESTATE SERVICES - Coming Soon
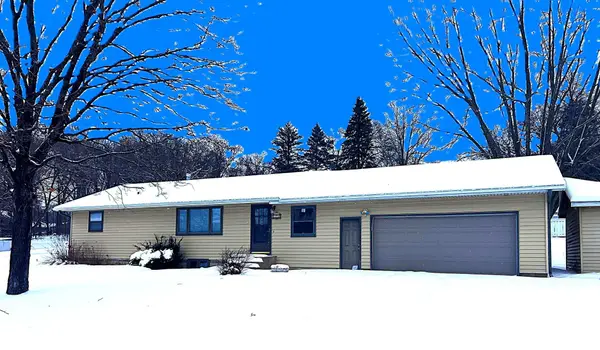 $189,900Coming Soon2 beds 1 baths
$189,900Coming Soon2 beds 1 baths608 2nd Avenue Ne, Sartell, MN 56377
MLS# 7001386Listed by: PREMIER REAL ESTATE SERVICES - New
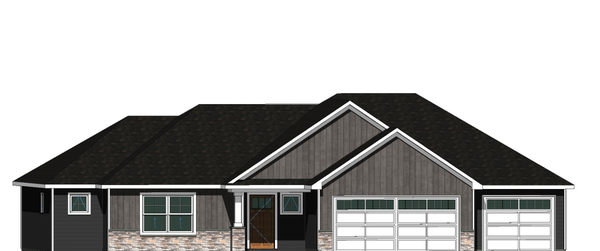 $544,900Active2 beds 2 baths1,775 sq. ft.
$544,900Active2 beds 2 baths1,775 sq. ft.1900 Sandstone Loop S, Sartell, MN 56377
MLS# 7000862Listed by: PREMIER REAL ESTATE SERVICES - New
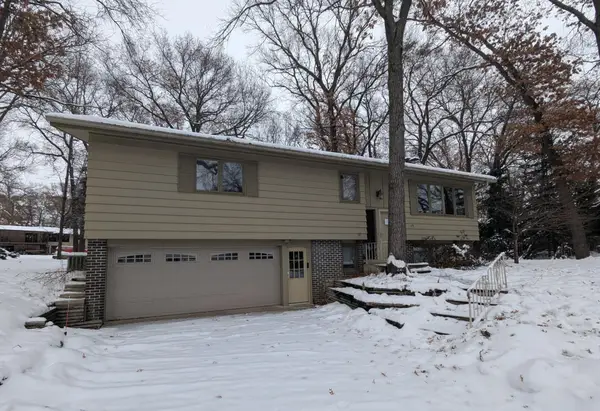 $230,000Active4 beds 3 baths2,040 sq. ft.
$230,000Active4 beds 3 baths2,040 sq. ft.605 1st Street N, Sartell, MN 56303
MLS# 7000140Listed by: VOIGTJOHNSON 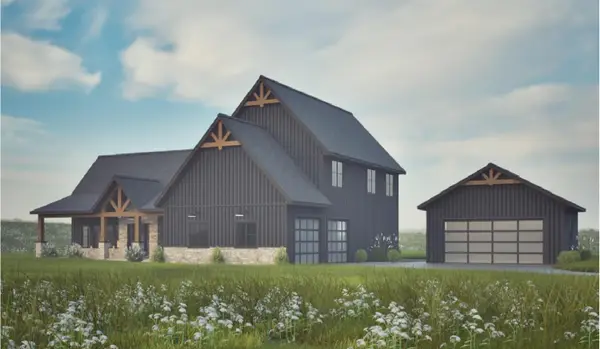 $999,999Active3 beds 3 baths2,463 sq. ft.
$999,999Active3 beds 3 baths2,463 sq. ft.1093 20th Avenue N, Sartell, MN 56303
MLS# 6823345Listed by: WERSCHAY REAL ESTATE SERVICES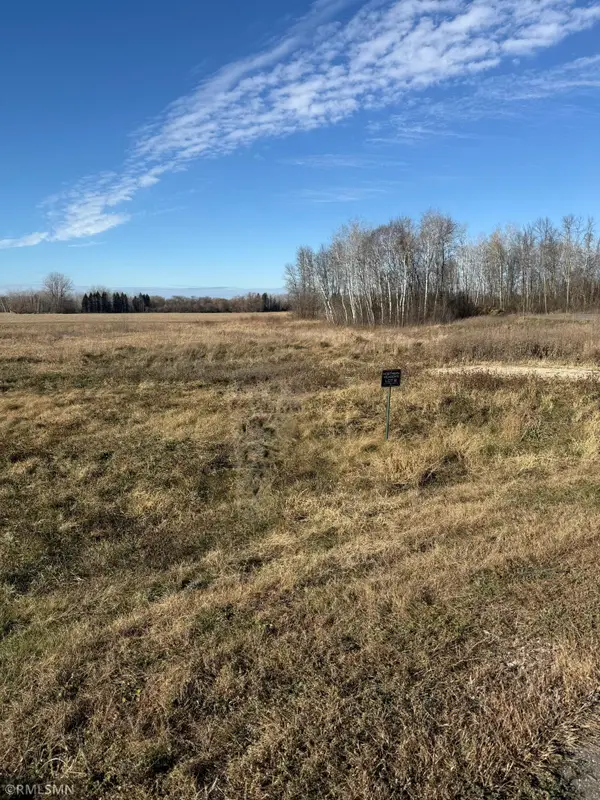 $189,900Active2.4 Acres
$189,900Active2.4 Acres509 Northern Meadows Lane, Sartell, MN 56377
MLS# 6821137Listed by: SHREWD REAL ESTATE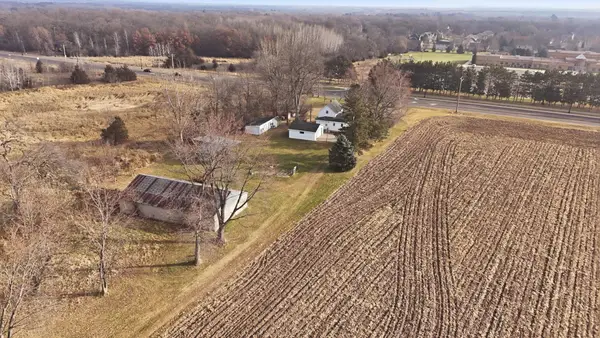 $989,900Active3 beds 1 baths1,340 sq. ft.
$989,900Active3 beds 1 baths1,340 sq. ft.1593 Pine Cone Road N, Sartell, MN 56377
MLS# 6821124Listed by: CENTRAL MN REALTY LLC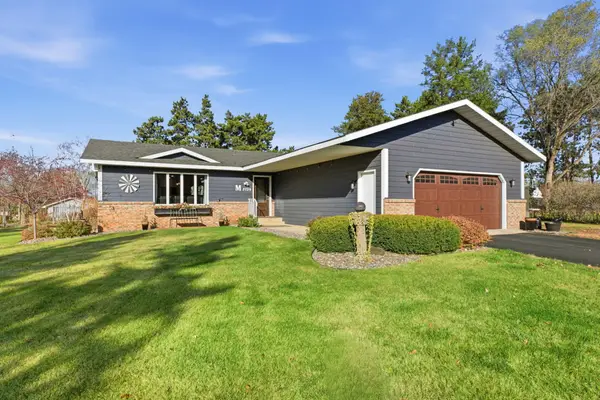 $435,000Pending4 beds 2 baths2,568 sq. ft.
$435,000Pending4 beds 2 baths2,568 sq. ft.3739 Spider Court, Sartell, MN 56377
MLS# 6815822Listed by: RE/MAX RESULTS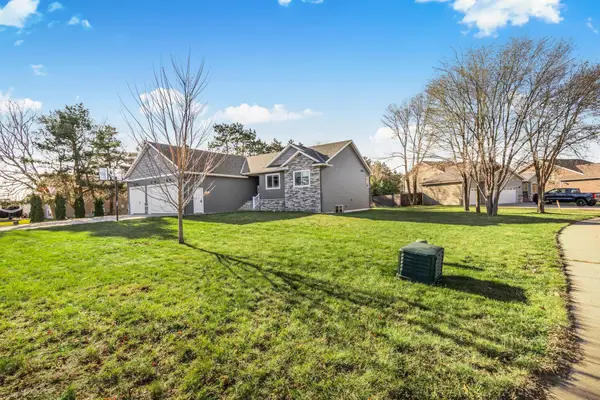 $485,000Active5 beds 4 baths2,908 sq. ft.
$485,000Active5 beds 4 baths2,908 sq. ft.3397 Clemson Avenue N, Sartell, MN 56377
MLS# 6814745Listed by: KELLER WILLIAMS INTEGRITY NW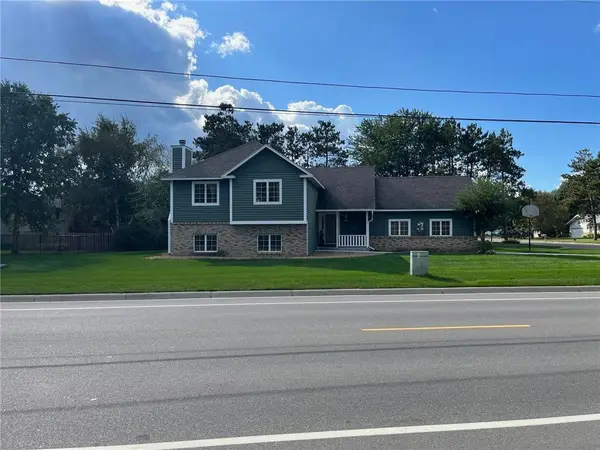 $305,000Pending4 beds 2 baths2,409 sq. ft.
$305,000Pending4 beds 2 baths2,409 sq. ft.1005 Riverside Avenue N, Sartell, MN 56377
MLS# 6808870Listed by: A TROMPETER REALTY
