1726 Blackberry Circle, Sartell, MN 56377
Local realty services provided by:ERA Prospera Real Estate
1726 Blackberry Circle,Sartell, MN 56377
$975,000
- 5 Beds
- 5 Baths
- 5,715 sq. ft.
- Single family
- Pending
Listed by: gwen wampach, dona lamphere
Office: coldwell banker realty
MLS#:6680078
Source:NSMLS
Price summary
- Price:$975,000
- Price per sq. ft.:$170.6
- Monthly HOA dues:$14.58
About this home
As you drive up to this stunning home, you're greeted by a covered front porch and a circular driveway. The exterior showcases a striking blend of stone, stucco, and cedar, all set against a serene wooded lot.
Step inside to a grand entryway featuring hand-rubbed black walnut wood flooring. Just off the entry, a private office awaits, complete with a built-in bookcase and plantation shutters. The formal dining room is elegantly designed and includes an attached butler’s pantry that seamlessly connects to the kitchen.
The kitchen is a chef’s dream, featuring rustic alder wood cabinets, slate flooring, and high-end stainless steel appliances, including a Viking stove framed by slate and marble with a convenient pot filler. It also boasts Fisher & Paykel double ovens, two dishwashers, a warming drawer, copper sinks, an oversized breakfast area, and a large walk-in pantry. A cozy hearth area with a fireplace adds warmth and charm.
The great room impresses with vaulted ceilings, a fireplace, and a built-in entertainment center, leading out to an expansive screened porch—perfect for relaxing and entertaining.
The main floor also offers a spacious mudroom, a half bath, a built-in desk area, and a main-floor laundry room. The luxurious primary suite features a large bedroom with a fireplace, a spa-like bath with a walk-in marble shower, a soaking tub, and an oversized walk-in closet. A private exit leads directly to the screened porch. Additionally, a second bedroom on the main level includes its own en-suite bath.
The lower level is designed for comfort and entertainment, featuring a sprawling family room with a fireplace, built-in bookshelves, a bar, a theatre room, three generously sized bedrooms, and two full baths.
Completing this exceptional home is a spacious three-stall garage with epoxy flooring, a built-in sink, insulated, and sheetrocked walls.
Contact an agent
Home facts
- Year built:2004
- Listing ID #:6680078
- Added:304 day(s) ago
- Updated:December 29, 2025 at 05:52 PM
Rooms and interior
- Bedrooms:5
- Total bathrooms:5
- Full bathrooms:4
- Half bathrooms:1
- Living area:5,715 sq. ft.
Heating and cooling
- Cooling:Central Air
- Heating:Forced Air, In-Floor Heating, Zoned
Structure and exterior
- Roof:Asphalt
- Year built:2004
- Building area:5,715 sq. ft.
- Lot area:1.21 Acres
Utilities
- Water:City Water - Connected
- Sewer:City Sewer - Connected
Finances and disclosures
- Price:$975,000
- Price per sq. ft.:$170.6
- Tax amount:$15,656 (2025)
New listings near 1726 Blackberry Circle
- New
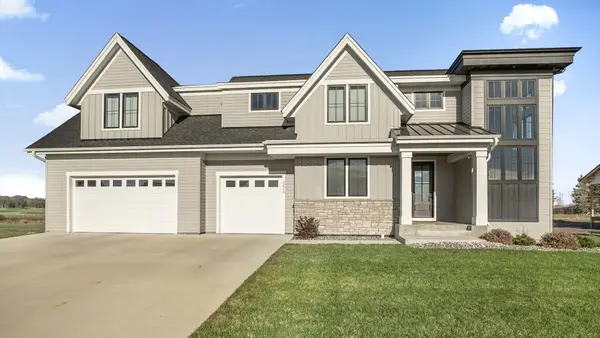 $1,099,900Active5 beds 5 baths4,770 sq. ft.
$1,099,900Active5 beds 5 baths4,770 sq. ft.2713 Lehman Court, Sartell, MN 56377
MLS# 7002673Listed by: AGENCY NORTH REAL ESTATE, INC - Coming Soon
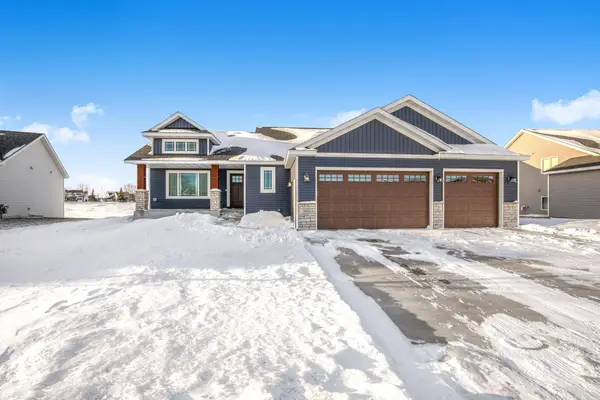 $539,900Coming Soon4 beds 4 baths
$539,900Coming Soon4 beds 4 baths1413 Lavender Avenue S, Sartell, MN 56377
MLS# 7003944Listed by: PURPOSE DRIVEN REALTY, LLC - New
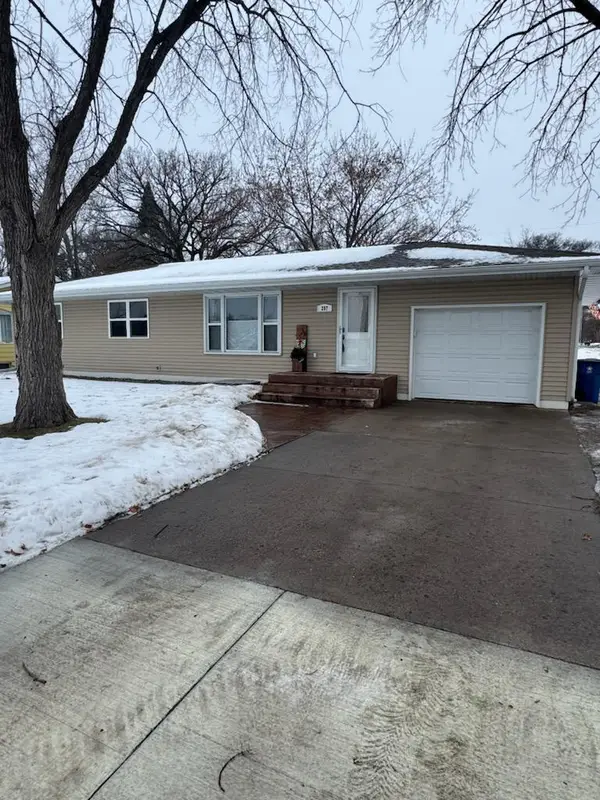 $279,900Active4 beds 2 baths2,049 sq. ft.
$279,900Active4 beds 2 baths2,049 sq. ft.257 3rd Avenue N, Sartell, MN 56377
MLS# 7002004Listed by: KRIS LINDAHL REAL ESTATE 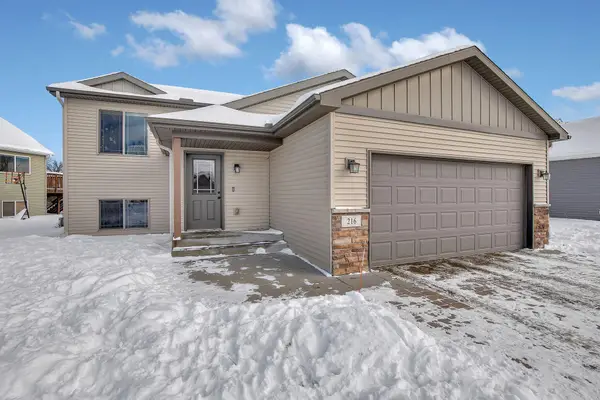 $299,900Active4 beds 2 baths1,802 sq. ft.
$299,900Active4 beds 2 baths1,802 sq. ft.216 Victory Loop, Sartell, MN 56377
MLS# 7001657Listed by: PREMIER REAL ESTATE SERVICES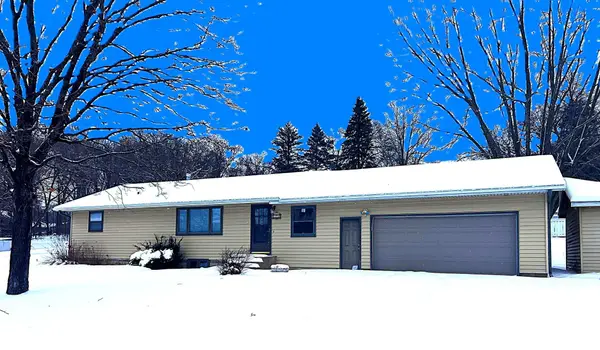 $189,900Active2 beds 1 baths1,470 sq. ft.
$189,900Active2 beds 1 baths1,470 sq. ft.608 2nd Avenue Ne, Sartell, MN 56377
MLS# 7001386Listed by: PREMIER REAL ESTATE SERVICES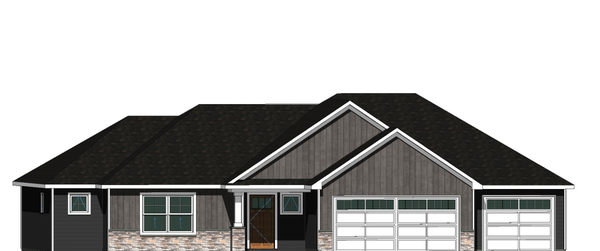 $544,900Active2 beds 2 baths1,775 sq. ft.
$544,900Active2 beds 2 baths1,775 sq. ft.1900 Sandstone Loop S, Sartell, MN 56377
MLS# 7000862Listed by: PREMIER REAL ESTATE SERVICES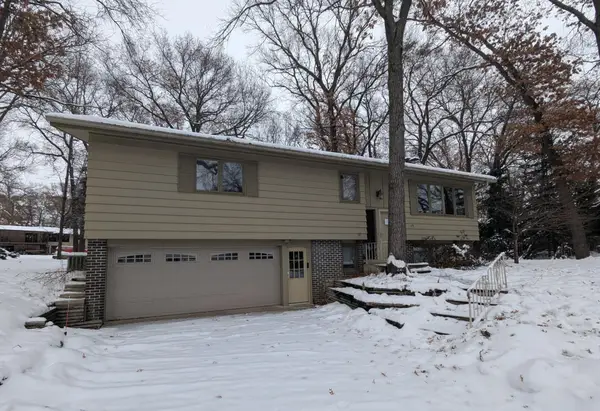 $230,000Pending4 beds 3 baths2,040 sq. ft.
$230,000Pending4 beds 3 baths2,040 sq. ft.605 1st Street N, Sartell, MN 56303
MLS# 7000140Listed by: VOIGTJOHNSON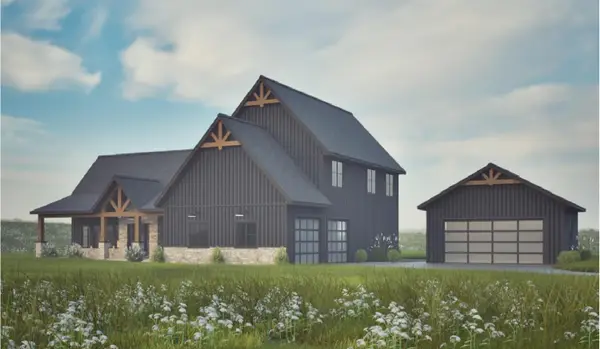 $999,999Active3 beds 3 baths2,463 sq. ft.
$999,999Active3 beds 3 baths2,463 sq. ft.1093 20th Avenue N, Sartell, MN 56303
MLS# 6823345Listed by: WERSCHAY REAL ESTATE SERVICES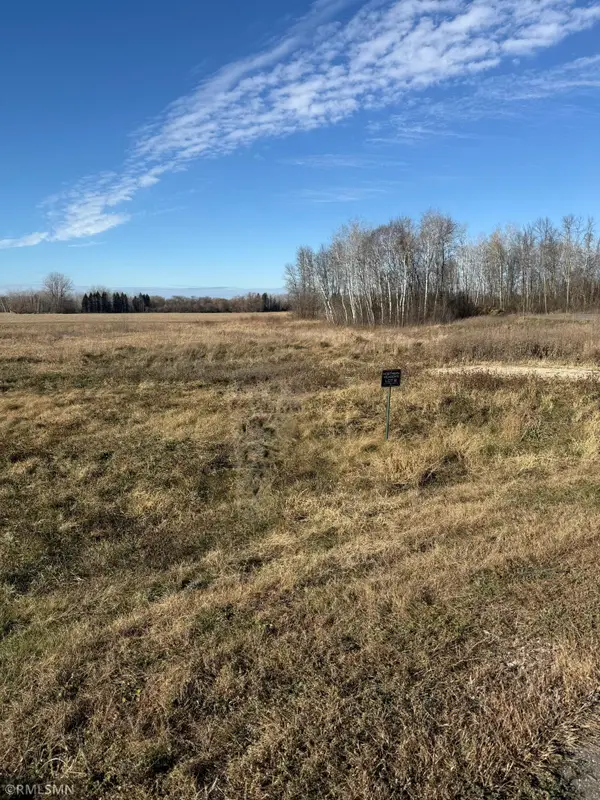 $189,900Active2.4 Acres
$189,900Active2.4 Acres509 Northern Meadows Lane, Sartell, MN 56377
MLS# 6821137Listed by: SHREWD REAL ESTATE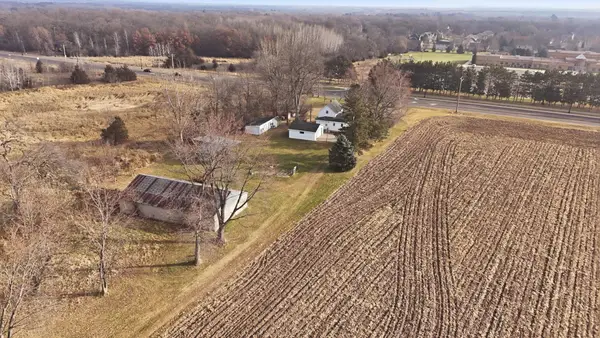 $989,900Active3 beds 1 baths1,340 sq. ft.
$989,900Active3 beds 1 baths1,340 sq. ft.1593 Pine Cone Road N, Sartell, MN 56377
MLS# 6821124Listed by: CENTRAL MN REALTY LLC
