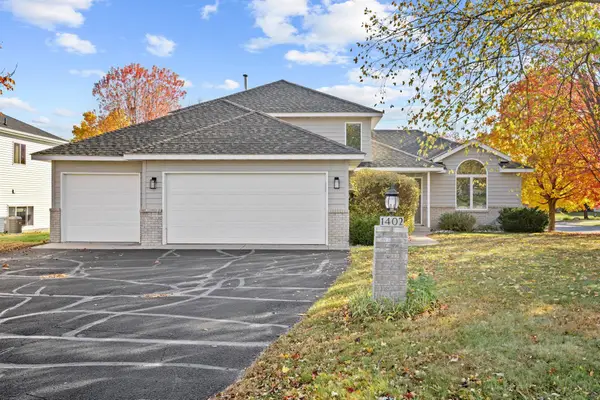90 27th Street N, Sartell, MN 56377
Local realty services provided by:ERA Viking Realty
90 27th Street N,Sartell, MN 56377
$1,150,000
- 4 Beds
- 4 Baths
- 5,260 sq. ft.
- Single family
- Active
Listed by:matt wieber
Office:agency north real estate, inc
MLS#:6786134
Source:NSMLS
Price summary
- Price:$1,150,000
- Price per sq. ft.:$211.13
About this home
Tucked away on over two wooded acres in Sartell, this stunning custom-built two-story home offers privacy, space, and high-end finishes throughout. A grand double-door entry welcomes you to the main level with 9-foot ceilings, new plank flooring, and large windows overlooking the secluded lot. The spacious great room flows seamlessly from the living room with fireplace into the informal dining area and gourmet kitchen featuring custom cherry cabinetry, granite counters, tile backsplash, a large pantry, and premium appliances including double wall ovens and a 36-inch gas cooktop. Additional highlights on the main floor include a formal dining room, bright den, sunroom with serene views, oversized laundry, and a generous mudroom. Upstairs, you’ll find three bedrooms with acacia wood floors, including a massive primary suite with a sitting area, private bath with tile walk-in shower, separate tub, and dual vanities. The other bedrooms share a Jack and Jill bath. The walkout lower level impresses with 8 ½-foot ceilings, a huge family room with wet bar, rec room, dedicated exercise room, another bedroom, and a bath with tile shower, along with ample finished storage and direct garage access. The 40-foot-wide heated garage, with one stall extending 34 feet deep, has epoxy floors and is fully finished. Offering luxury and seclusion just minutes from town, this property is a rare find in Sartell!
Contact an agent
Home facts
- Year built:2002
- Listing ID #:6786134
- Added:51 day(s) ago
- Updated:November 02, 2025 at 03:43 PM
Rooms and interior
- Bedrooms:4
- Total bathrooms:4
- Full bathrooms:2
- Half bathrooms:1
- Living area:5,260 sq. ft.
Heating and cooling
- Cooling:Central Air
- Heating:Forced Air, Radiant Floor
Structure and exterior
- Roof:Asphalt
- Year built:2002
- Building area:5,260 sq. ft.
- Lot area:2.11 Acres
Utilities
- Water:Well
- Sewer:Private Sewer, Septic System Compliant - Yes
Finances and disclosures
- Price:$1,150,000
- Price per sq. ft.:$211.13
- Tax amount:$10,954 (2025)
New listings near 90 27th Street N
- New
 $250,000Active3 beds 2 baths1,450 sq. ft.
$250,000Active3 beds 2 baths1,450 sq. ft.348 Riverside Avenue S, Sartell, MN 56377
MLS# 6807062Listed by: NORTH STAR PRO REALTY LLC - New
 $374,900Active3 beds 2 baths1,473 sq. ft.
$374,900Active3 beds 2 baths1,473 sq. ft.1024 26th St Loop, Sartell, MN 56377
MLS# 6811115Listed by: EXP REALTY - New
 $425,000Active3 beds 2 baths1,931 sq. ft.
$425,000Active3 beds 2 baths1,931 sq. ft.932 Oak Pond Court, Sartell, MN 56377
MLS# 6811214Listed by: EDINA REALTY, INC. - New
 $500,000Active3 beds 2 baths1,966 sq. ft.
$500,000Active3 beds 2 baths1,966 sq. ft.1801 Centerville Avenue, Sartell, MN 56377
MLS# 6797113Listed by: RE/MAX RESULTS - New
 $279,900Active4 beds 2 baths2,224 sq. ft.
$279,900Active4 beds 2 baths2,224 sq. ft.1201 15th Street S, Sartell, MN 56377
MLS# 6807623Listed by: VOIGTJOHNSON - New
 $337,500Active3 beds 4 baths2,224 sq. ft.
$337,500Active3 beds 4 baths2,224 sq. ft.1402 6th Avenue N, Sartell, MN 56377
MLS# 6809521Listed by: NATIONAL REALTY GUILD - New
 $570,000Active5 beds 4 baths3,292 sq. ft.
$570,000Active5 beds 4 baths3,292 sq. ft.708 20th Avenue N, Sartell, MN 56377
MLS# 6808469Listed by: VOIGTJOHNSON - New
 $259,900Active3 beds 2 baths1,632 sq. ft.
$259,900Active3 beds 2 baths1,632 sq. ft.817 3rd Avenue N, Sartell, MN 56377
MLS# 6808934Listed by: PREMIER REAL ESTATE SERVICES  $445,000Active3 beds 4 baths2,250 sq. ft.
$445,000Active3 beds 4 baths2,250 sq. ft.2155 4th Street N, Sartell, MN 56377
MLS# 6805949Listed by: COLDWELL BANKER REALTY $1,000,000Active10.1 Acres
$1,000,000Active10.1 Acres1850 19th Avenue S, Sartell, MN 56377
MLS# 6804283Listed by: CENTRAL MN REALTY LLC
