40515 442nd Street, Sauk Centre Twp, MN 56378
Local realty services provided by:ERA Gillespie Real Estate
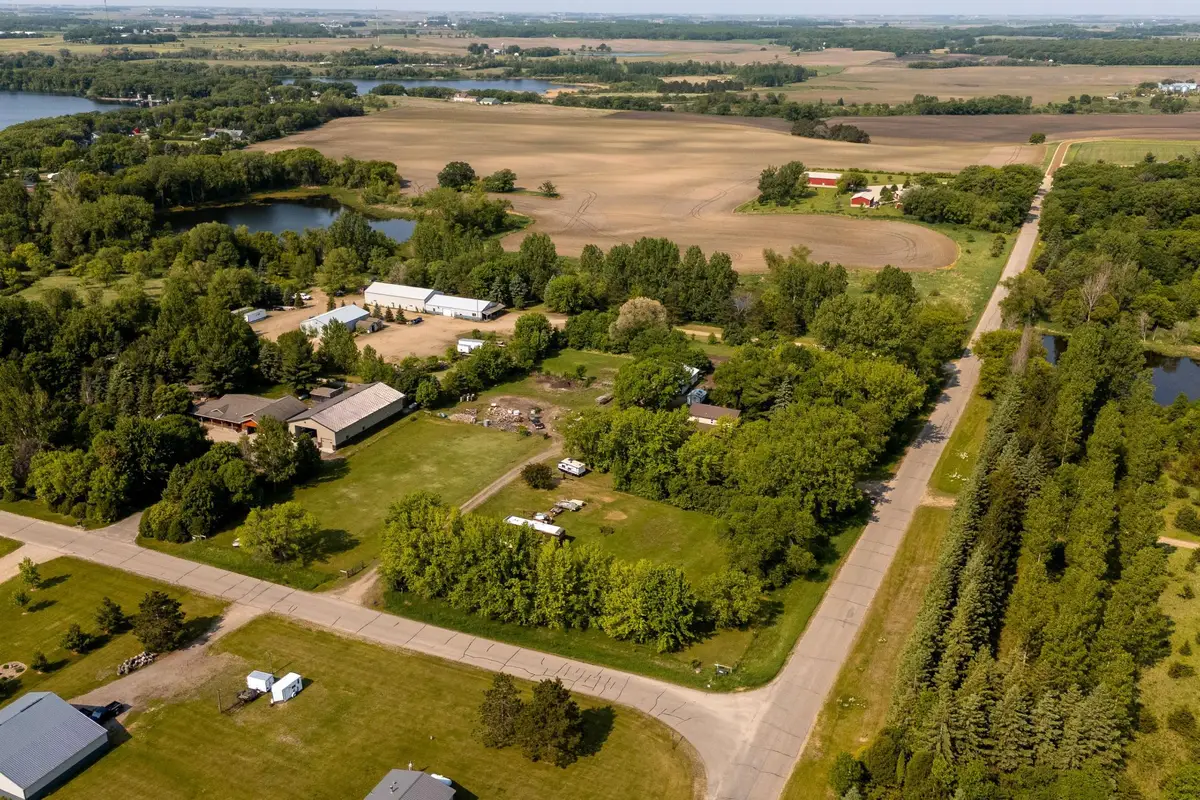
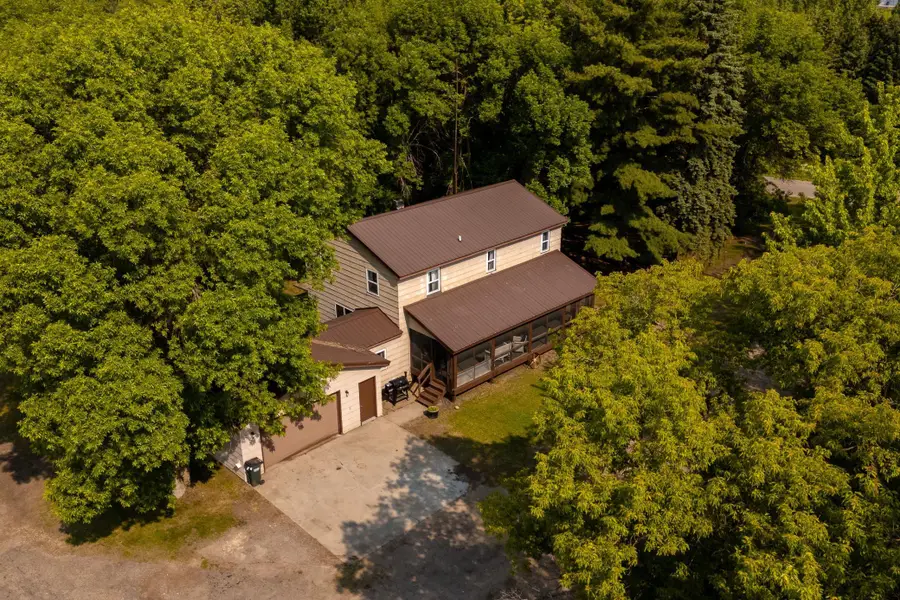
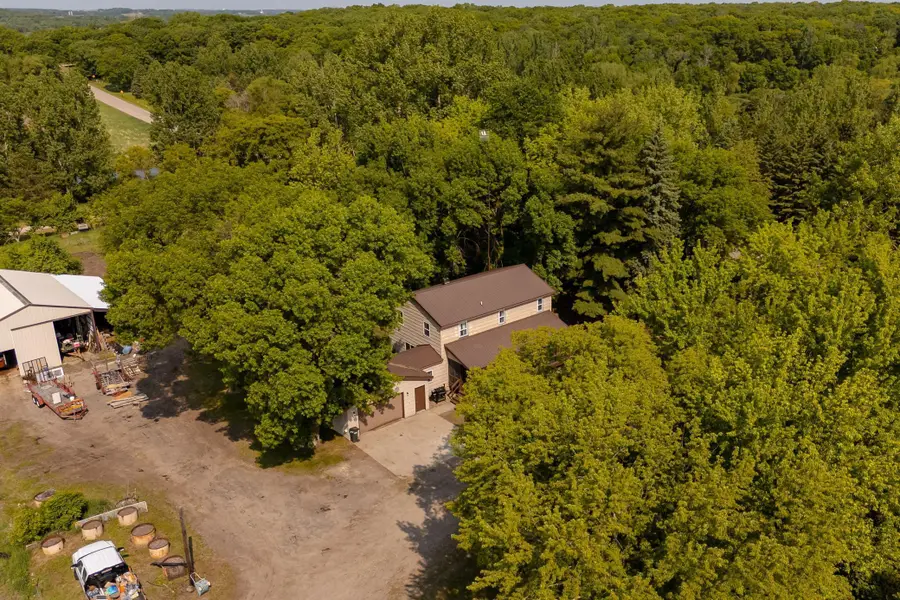
40515 442nd Street,Sauk Centre Twp, MN 56378
$324,800
- 5 Beds
- 2 Baths
- 1,894 sq. ft.
- Single family
- Pending
Listed by:tiffany anderson
Office:central mn realty llc.
MLS#:6723252
Source:NSMLS
Price summary
- Price:$324,800
- Price per sq. ft.:$115.75
About this home
Welcome to your ideal country escape with the convenience of town just minutes away! This 5-bedroom, 2-bath home sits on a scenic 5-acre lot and offers the perfect blend of comfort, space, and versatility.
Enjoy peace of mind with several major updates already done, including a new HVAC system and newer windows. This home also boasts a 10x36 screened-in porch where you can take in the views of your private acreage.
Inside, the home features main floor laundry and a generous kitchen with lots of cabinet space, The heated garage is perfect for Minnesota winters, and the large outbuilding with an oversized garage door offers ample storage for a motorhome, semi tractor, or equipment.
This property is also set up for livestock, making it an excellent choice for hobby farmers or anyone dreaming of a little more space to spread out and enjoy country living. Seller is motivated and ready to make a move!
Don’t miss out on this opportunity to enjoy the best of both worlds — peaceful acreage living with all the essentials nearby!
Contact an agent
Home facts
- Year built:1930
- Listing Id #:6723252
- Added:89 day(s) ago
- Updated:August 11, 2025 at 03:53 PM
Rooms and interior
- Bedrooms:5
- Total bathrooms:2
- Full bathrooms:1
- Living area:1,894 sq. ft.
Heating and cooling
- Cooling:Central Air
- Heating:Forced Air
Structure and exterior
- Roof:Metal
- Year built:1930
- Building area:1,894 sq. ft.
- Lot area:5 Acres
Utilities
- Water:Well
- Sewer:Septic System Compliant - Yes
Finances and disclosures
- Price:$324,800
- Price per sq. ft.:$115.75
- Tax amount:$2,296 (2024)
New listings near 40515 442nd Street
- New
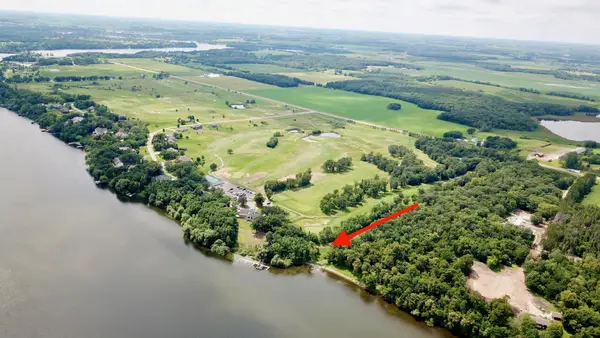 $309,900Active2.84 Acres
$309,900Active2.84 AcresTBD Us 71, Kandota Twp, MN 56378
MLS# 6768907Listed by: COLDWELL BANKER CROWN REALTORS - New
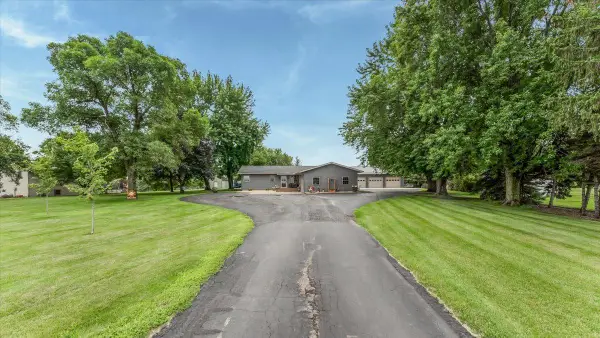 $469,900Active4 beds 3 baths3,406 sq. ft.
$469,900Active4 beds 3 baths3,406 sq. ft.40725 State Highway 28, Sauk Centre, MN 56378
MLS# 6768429Listed by: CENTRAL MN REALTY LLC - New
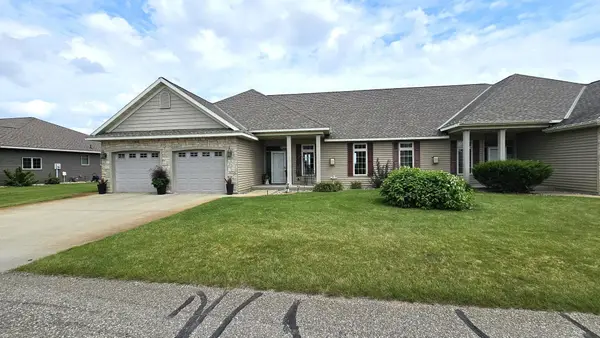 $362,000Active3 beds 2 baths1,608 sq. ft.
$362,000Active3 beds 2 baths1,608 sq. ft.39324 Wild Rose Court, Sauk Centre, MN 56378
MLS# 6766289Listed by: EDINA REALTY, INC.  $195,000Active1.7 Acres
$195,000Active1.7 Acres39773 444th Street, Sauk Centre, MN 56378
MLS# 6751764Listed by: CENTRAL MN REALTY LLC $329,900Pending3 beds 3 baths1,904 sq. ft.
$329,900Pending3 beds 3 baths1,904 sq. ft.40573 Us Highway 71, Sauk Centre Twp, MN 56378
MLS# 6746081Listed by: COLDWELL BANKER CROWN REALTORS $314,900Pending3 beds 2 baths1,834 sq. ft.
$314,900Pending3 beds 2 baths1,834 sq. ft.44534 Brick Yard Road, Sauk Centre, MN 56378
MLS# 6739138Listed by: CENTRAL MN REALTY LLC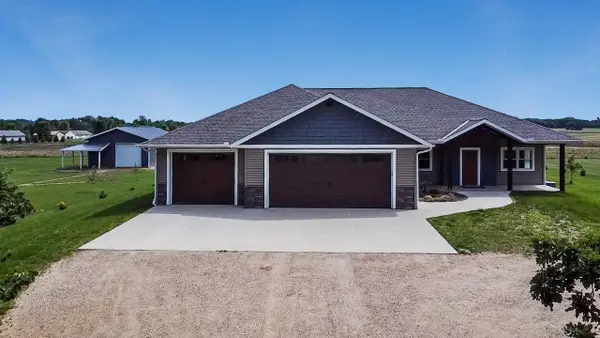 $529,000Active4 beds 3 baths2,946 sq. ft.
$529,000Active4 beds 3 baths2,946 sq. ft.39847 447th Street, Sauk Centre Twp, MN 56378
MLS# 6735733Listed by: GLENWOOD STATE REAL ESTATE $159,000Active1.23 Acres
$159,000Active1.23 Acres44226 Heinen Court, Sauk Centre Twp, MN 56378
MLS# 6720896Listed by: CENTRAL MN REALTY LLC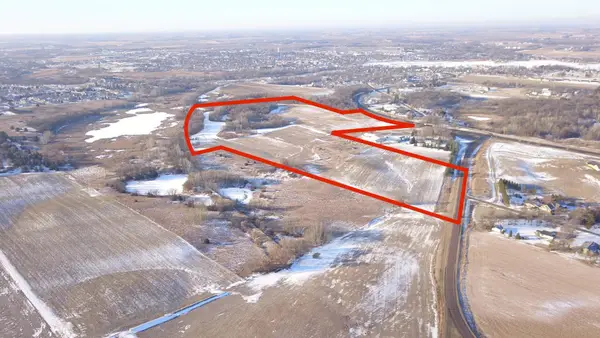 $999,900Active60.84 Acres
$999,900Active60.84 AcresXXXXX State Hwy 28, Sauk Centre Twp, MN 56378
MLS# 6656402Listed by: COLDWELL BANKER CROWN REALTORS
