4820 15th Street Ne, Sauk Rapids, MN 56379
Local realty services provided by:ERA Prospera Real Estate
4820 15th Street Ne,Sauk Rapids, MN 56379
$569,900
- 5 Beds
- 5 Baths
- 4,350 sq. ft.
- Single family
- Active
Listed by: debbie niemeyer, todd edstrom
Office: coldwell banker realty
MLS#:6719304
Source:NSMLS
Price summary
- Price:$569,900
- Price per sq. ft.:$102.33
About this home
Stunning 5+ bedroom home with extensive updates, and over 4,300 Finished Sq Ft on 2.3 Wooded Acres! This one-of-a-kind property combines timeless character with modern comforts across 4,300+ finished square feet. Featuring 5 spacious upper-level bedrooms—all with walk-in closets—plus an office and 5 beautifully updated bathrooms. This home offers exceptional space and flexibility for today’s lifestyle.
A large two-story addition completed in 1994, along with over $250,000 in renovations over the past six years, make this home truly move-in ready. Recent improvements include: new windows, doors, roof, two new furnaces and central A/C units, remodeled bathrooms, gas fireplace conversion and new chimney, Leaf Filter gutter system, new back deck, patio, retaining walls and landscaping. Step inside to find 18-foot ceilings in the grand foyer, hardwood floors, two staircases, and exquisite period-style features including extra-wide trim, decorative pillars, built-in bookcases, and a hutch in the formal dining room. The chef’s kitchen is a showstopper, complete with granite countertops, gas cooktop, double ovens, abundant cabinetry, and an informal dining area. The primary suite features a vaulted ceiling, luxurious ensuite bathroom, and generous walk-in closet. Additional highlights include: two spacious family rooms, upper-level laundry, full unfinished basement with over 1,100 sq ft for future expansion or storage and wrap around front porch, deck off upper level and new patio. Set on 2.3 wooded acres with a creek, this home offers privacy and serenity while being conveniently located on the edge of town, near the golf course, and in the Sauk Rapids school district. This rare gem blends charm, functionality, and beauty—a must-see!
Contact an agent
Home facts
- Year built:1976
- Listing ID #:6719304
- Added:229 day(s) ago
- Updated:December 17, 2025 at 09:43 PM
Rooms and interior
- Bedrooms:5
- Total bathrooms:5
- Full bathrooms:1
- Half bathrooms:2
- Living area:4,350 sq. ft.
Heating and cooling
- Cooling:Central Air, Zoned
- Heating:Forced Air, Zoned
Structure and exterior
- Roof:Age 8 Years or Less, Asphalt
- Year built:1976
- Building area:4,350 sq. ft.
- Lot area:2.33 Acres
Utilities
- Water:Private, Well
- Sewer:Tank with Drainage Field
Finances and disclosures
- Price:$569,900
- Price per sq. ft.:$102.33
- Tax amount:$5,548 (2025)
New listings near 4820 15th Street Ne
- Coming Soon
 $369,900Coming Soon4 beds 4 baths
$369,900Coming Soon4 beds 4 baths3317 Old Stone Way Ne, Sauk Rapids, MN 56379
MLS# 7002260Listed by: CENTRAL MN REALTY LLC  $195,000Active5.82 Acres
$195,000Active5.82 Acresxxx Lot 3, Sauk Rapids, MN 56379
MLS# 6713973Listed by: PREMIER REAL ESTATE SERVICES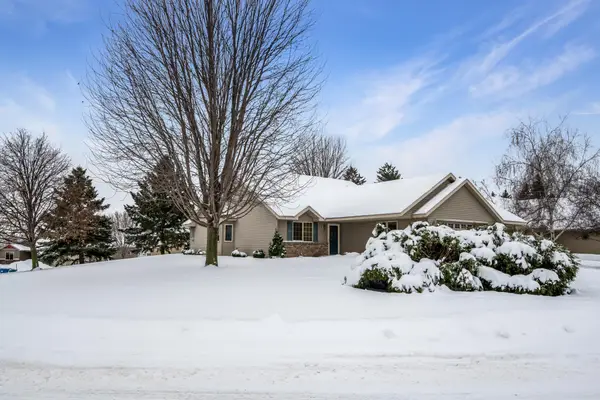 $324,900Active2 beds 2 baths1,421 sq. ft.
$324,900Active2 beds 2 baths1,421 sq. ft.1004 Marcella Court, Sauk Rapids, MN 56379
MLS# 6825445Listed by: COLDWELL BANKER REALTY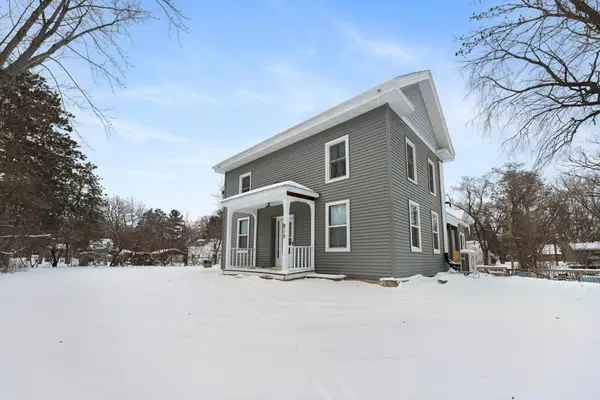 $279,900Pending6 beds 2 baths2,104 sq. ft.
$279,900Pending6 beds 2 baths2,104 sq. ft.810 2nd Avenue N, Sauk Rapids, MN 56379
MLS# 6823473Listed by: PREMIER REAL ESTATE SERVICES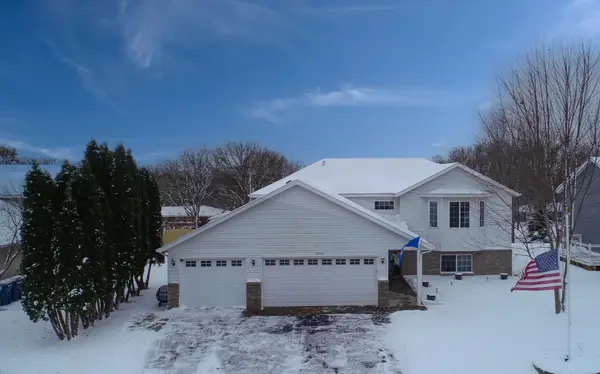 $330,000Pending3 beds 3 baths2,400 sq. ft.
$330,000Pending3 beds 3 baths2,400 sq. ft.1416 Hillside Court, Sauk Rapids, MN 56379
MLS# 6818922Listed by: RE/MAX RESULTS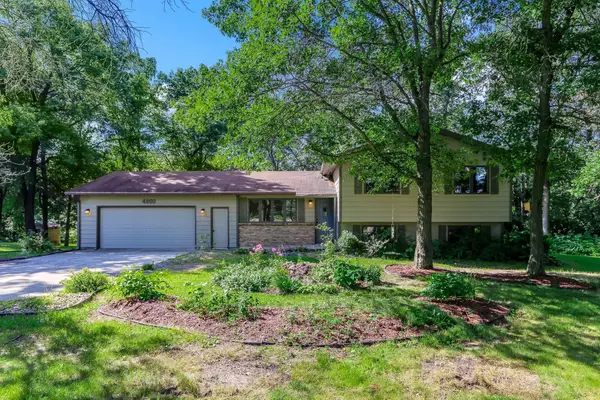 $335,000Active4 beds 3 baths2,750 sq. ft.
$335,000Active4 beds 3 baths2,750 sq. ft.4860 15th Street Ne, Sauk Rapids, MN 56379
MLS# 6820393Listed by: KRIS LINDAHL REAL ESTATE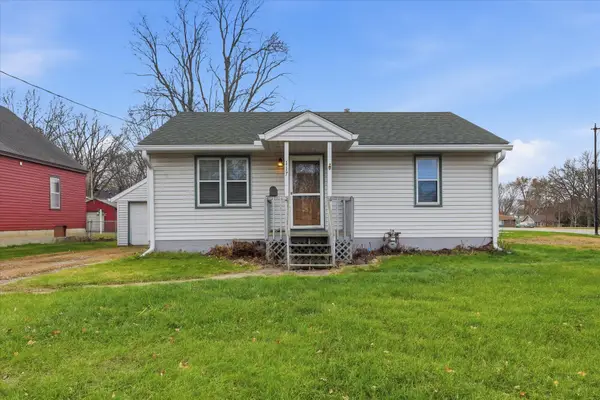 $175,000Active2 beds 2 baths783 sq. ft.
$175,000Active2 beds 2 baths783 sq. ft.117 6th Avenue N, Sauk Rapids, MN 56379
MLS# 6814474Listed by: KRIS LINDAHL REAL ESTATE $229,900Pending4 beds 2 baths1,508 sq. ft.
$229,900Pending4 beds 2 baths1,508 sq. ft.1021 5th Street S, Sauk Rapids, MN 56379
MLS# 6817911Listed by: VOIGTJOHNSON $54,900Active0.21 Acres
$54,900Active0.21 Acres2871 29th Street Ne, Sauk Rapids, MN 56379
MLS# 6816968Listed by: VOIGTJOHNSON $54,900Active0.36 Acres
$54,900Active0.36 Acres2866 29th Street Ne, Sauk Rapids, MN 56379
MLS# 6816970Listed by: VOIGTJOHNSON
