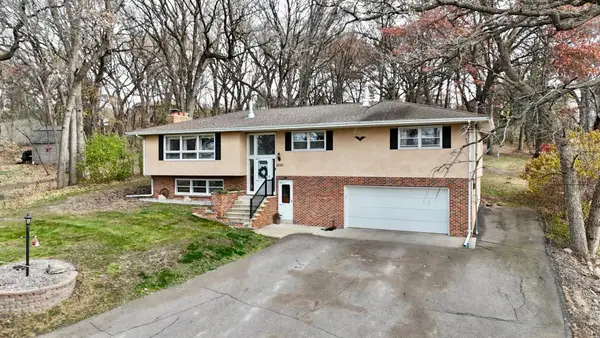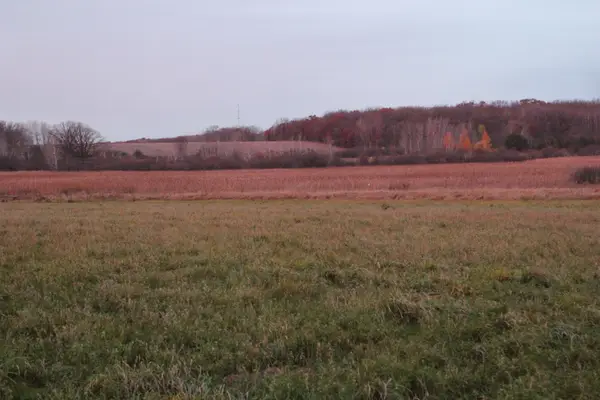6624 Captains Circle Nw, Sauk Rapids, MN 56379
Local realty services provided by:ERA Gillespie Real Estate
6624 Captains Circle Nw,Sauk Rapids, MN 56379
$729,900
- 4 Beds
- 3 Baths
- 3,174 sq. ft.
- Single family
- Active
Listed by: matt wieber
Office: agency north real estate, inc
MLS#:6798272
Source:NSMLS
Price summary
- Price:$729,900
- Price per sq. ft.:$229.96
- Monthly HOA dues:$33.33
About this home
This awe-inspiring custom two-story home is a masterpiece of craftsmanship, designed for those who appreciate fine detail and luxury living. Nestled within The Cove, one of the area’s most desirable communities, this home offers neighborhood access to the Mississippi River and acres of shared green space with scenic nature trails. Inside, the expansive open design highlights stunning custom woodwork, soaring 10 ft ceilings, and private views with no neighbors behind the home. The gourmet kitchen is a chef’s dream, featuring quartz and butcher-block countertops, high-end custom cabinetry, and views of the surrounding woods and trails. There is a main floor office (or 5th BR), a functional mud room, and a sunroom, which is certain to be your favorite spot! There are 4 BRs, 2 baths and the laundry upstairs. The primary suite is a true retreat, offering incredible views, a private bath with a walk-in shower and standalone tub, a massive walk-in closet, and an additional 10x10 ft bonus room, perfect for a home office, dressing area, or reading nook. Designed with versatility in mind, the oversized garage has a 44 ft deep end stall with a rear-facing overhead door for backyard access, plumbing for a bar or sink, and ample space for all your recreational toys. Located just minutes from Sauk Rapids, Sartell and St Cloud, this property offers the best of both convenience and tranquility. An adjacent lot is also available for added privacy or expansion opportunities. Enjoy serene views from the sunroom, cozy up by the fireplace, dock your boat just minutes away, explore the hiking trails, and experience luxury living without ever leaving the security and beauty of The Cove. This is more than a home, it’s a lifestyle!
Contact an agent
Home facts
- Year built:2024
- Listing ID #:6798272
- Added:259 day(s) ago
- Updated:November 15, 2025 at 03:43 PM
Rooms and interior
- Bedrooms:4
- Total bathrooms:3
- Full bathrooms:2
- Half bathrooms:1
- Living area:3,174 sq. ft.
Heating and cooling
- Cooling:Central Air
- Heating:Forced Air
Structure and exterior
- Roof:Asphalt
- Year built:2024
- Building area:3,174 sq. ft.
- Lot area:0.31 Acres
Utilities
- Water:Shared System, Well
- Sewer:Septic System Compliant - Yes, Shared Septic
Finances and disclosures
- Price:$729,900
- Price per sq. ft.:$229.96
- Tax amount:$3,324 (2025)
New listings near 6624 Captains Circle Nw
- Coming Soon
 $240,000Coming Soon4 beds 2 baths
$240,000Coming Soon4 beds 2 baths1021 5th Street S, Sauk Rapids, MN 56379
MLS# 6817911Listed by: VOIGTJOHNSON - New
 $54,900Active0.21 Acres
$54,900Active0.21 Acres2871 29th Street Ne, Sauk Rapids, MN 56379
MLS# 6816968Listed by: VOIGTJOHNSON - New
 $54,900Active0.36 Acres
$54,900Active0.36 Acres2866 29th Street Ne, Sauk Rapids, MN 56379
MLS# 6816970Listed by: VOIGTJOHNSON - New
 $54,900Active0.24 Acres
$54,900Active0.24 Acres2883 29th Street Ne, Sauk Rapids, MN 56379
MLS# 6816981Listed by: VOIGTJOHNSON - New
 $54,900Active0.26 Acres
$54,900Active0.26 Acres2861 29th Street Ne, Sauk Rapids, MN 56379
MLS# 6816982Listed by: VOIGTJOHNSON - New
 $299,900Active4 beds 3 baths2,544 sq. ft.
$299,900Active4 beds 3 baths2,544 sq. ft.2020 N Benton Drive, Sauk Rapids, MN 56379
MLS# 6813256Listed by: PREMIER REAL ESTATE SERVICES - New
 $274,900Active3 beds 3 baths2,021 sq. ft.
$274,900Active3 beds 3 baths2,021 sq. ft.1 Skyview Drive, Sauk Rapids, MN 56379
MLS# 6814775Listed by: PREMIER REAL ESTATE SERVICES - New
 $200,000Active16 Acres
$200,000Active16 Acres55xx Mayhew Lake Rd Ne, Sauk Rapids, MN 56379
MLS# 6814496Listed by: RE/MAX RESULTS - New
 $289,000Active3 beds 2 baths1,606 sq. ft.
$289,000Active3 beds 2 baths1,606 sq. ft.1355 Onyx Way Ne, Sauk Rapids, MN 56379
MLS# 6814368Listed by: COLDWELL BANKER REALTY - New
 $249,900Active4 beds 2 baths1,435 sq. ft.
$249,900Active4 beds 2 baths1,435 sq. ft.1018 N Benton Drive, Sauk Rapids, MN 56379
MLS# 6813964Listed by: CENTRAL MN REALTY LLC
