712 5th Avenue N, Sauk Rapids, MN 56379
Local realty services provided by:ERA Gillespie Real Estate


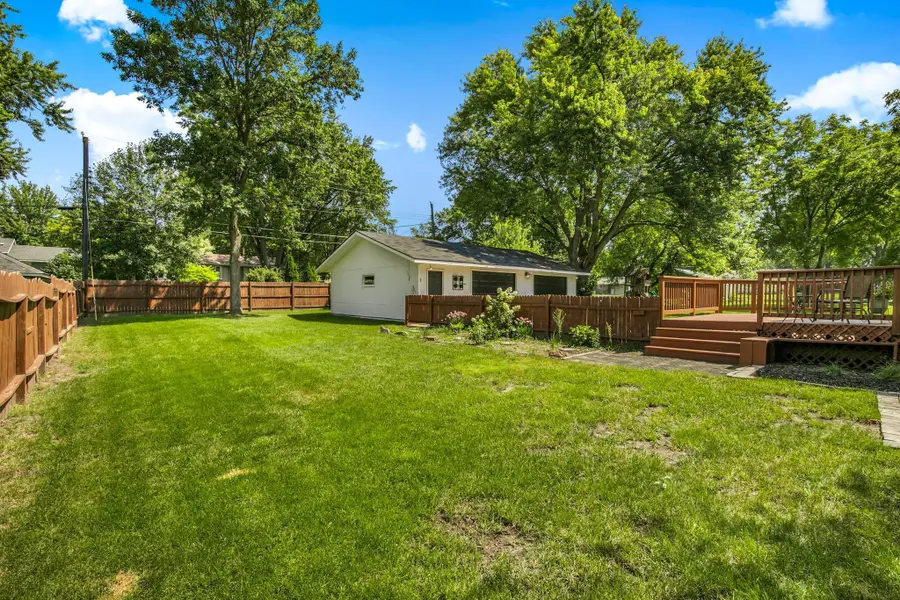
712 5th Avenue N,Sauk Rapids, MN 56379
$243,999
- 3 Beds
- 2 Baths
- 1,200 sq. ft.
- Single family
- Active
Upcoming open houses
- Sun, Aug 1712:00 pm - 01:30 pm
Listed by:scott shosted
Office:voigtjohnson
MLS#:6769605
Source:NSMLS
Price summary
- Price:$243,999
- Price per sq. ft.:$123.98
About this home
Welcome to this charming 3-bedroom, 2-bath home located in the sought-after Sauk Rapids School District! This move-in-ready residence features beautiful hardwood floors and cozy shiplap accent walls that add warmth and character throughout. The kitchen shines with stainless steel appliances and a unique live edge breakfast bar, perfect for casual dining. Enjoy the versatile flex room—ideal as a home office, formal dining area, or whatever fits your lifestyle. Outside, relax on the spacious backyard deck overlooking a fully fenced yard, offering privacy and plenty of space for entertaining. The oversized heated two-stall garage provides ample room for vehicles and projects. The modern color schemes enhance the home’s great curb appeal, complemented by durable vinyl siding and windows. Plus, an efficient tankless water heater adds to the comfort and low-maintenance living. Don’t miss the chance to make this beautiful property yours!
Contact an agent
Home facts
- Year built:1949
- Listing Id #:6769605
- Added:1 day(s) ago
- Updated:August 14, 2025 at 06:59 PM
Rooms and interior
- Bedrooms:3
- Total bathrooms:2
- Full bathrooms:1
- Living area:1,200 sq. ft.
Heating and cooling
- Cooling:Central Air
- Heating:Forced Air
Structure and exterior
- Roof:Asphalt
- Year built:1949
- Building area:1,200 sq. ft.
- Lot area:0.24 Acres
Utilities
- Water:City Water - Connected
- Sewer:City Sewer - Connected
Finances and disclosures
- Price:$243,999
- Price per sq. ft.:$123.98
- Tax amount:$2,540 (2025)
New listings near 712 5th Avenue N
- Coming Soon
 $215,000Coming Soon4 beds 2 baths
$215,000Coming Soon4 beds 2 baths222 5th Street S, Sauk Rapids, MN 56379
MLS# 6770891Listed by: KELLER WILLIAMS CLASSIC RLTY NW - Coming Soon
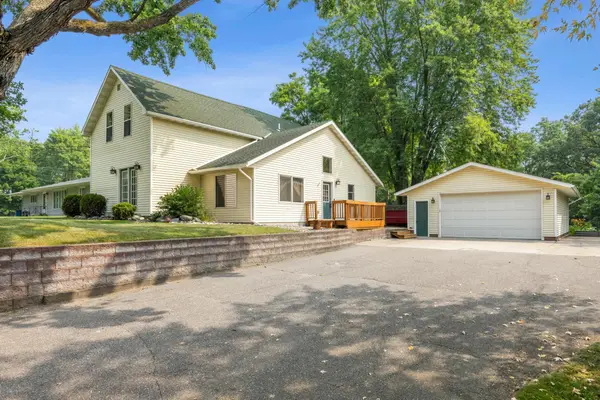 $245,000Coming Soon4 beds 2 baths
$245,000Coming Soon4 beds 2 baths308 Summit Avenue S, Sauk Rapids, MN 56379
MLS# 6768351Listed by: BRIX REAL ESTATE - New
 $339,000Active5 beds 2 baths2,785 sq. ft.
$339,000Active5 beds 2 baths2,785 sq. ft.112 Summit Avenue S, Sauk Rapids, MN 56379
MLS# 6764723Listed by: RE/MAX RESULTS  $249,900Pending3 beds 2 baths1,730 sq. ft.
$249,900Pending3 beds 2 baths1,730 sq. ft.320 5th Avenue N, Sauk Rapids, MN 56379
MLS# 6767877Listed by: AGENCY NORTH REAL ESTATE, INC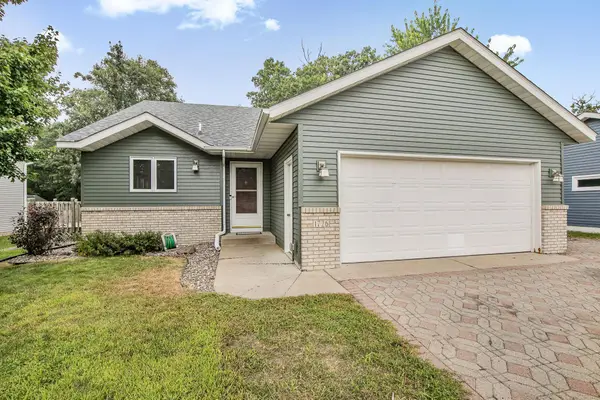 $274,900Pending3 beds 2 baths1,578 sq. ft.
$274,900Pending3 beds 2 baths1,578 sq. ft.1726 Summit Avenue N, Sauk Rapids, MN 56379
MLS# 6764827Listed by: RE/MAX RESULTS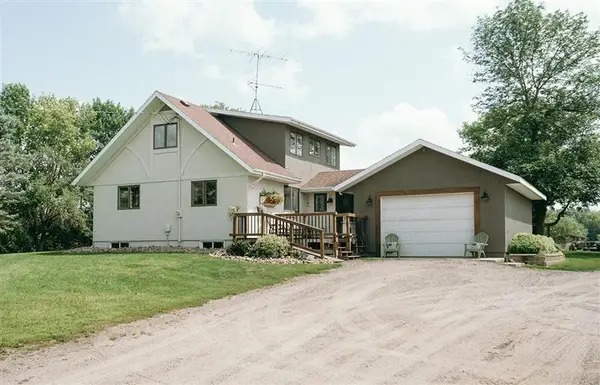 $489,900Active3 beds 2 baths2,090 sq. ft.
$489,900Active3 beds 2 baths2,090 sq. ft.6468 75th Avenue Ne, Sauk Rapids, MN 56379
MLS# 6763368Listed by: COLDWELL BANKER REALTY $189,900Active13.5 Acres
$189,900Active13.5 AcresTBD 75th Avenue Ne, Sauk Rapids, MN 56379
MLS# 6762565Listed by: COLDWELL BANKER REALTY- Open Sun, 10:30am to 12pm
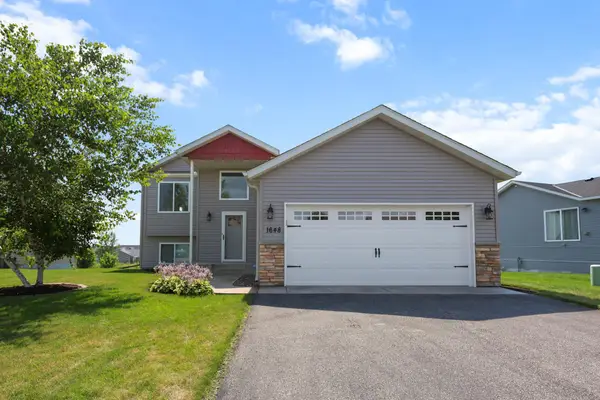 $310,000Active3 beds 2 baths1,865 sq. ft.
$310,000Active3 beds 2 baths1,865 sq. ft.1648 34th Street Ne, Sauk Rapids, MN 56379
MLS# 6761840Listed by: PREMIER REAL ESTATE SERVICES  $289,900Pending4 beds 2 baths2,140 sq. ft.
$289,900Pending4 beds 2 baths2,140 sq. ft.803 6th Avenue N, Sauk Rapids, MN 56379
MLS# 6760979Listed by: RE/MAX RESULTS

