14326 Peninsula Point Drive, Savage, MN 55378
Local realty services provided by:ERA Viking Realty
Listed by:mn real estate group
Office:re/max advantage plus
MLS#:6810694
Source:NSMLS
Price summary
- Price:$415,000
- Price per sq. ft.:$167.61
- Monthly HOA dues:$445
About this home
Impeccably maintained walkout rambler townhome located in the highly sought-after Weston Woods development. Open and inviting floor plan with vaulted ceilings, gleaming hardwood floors, and a granite kitchen featuring stainless steel appliances. Enjoy the four-season porch that walks out to a maintenance-free deck—perfect for relaxing or entertaining. Main floor includes laundry and a spacious primary suite with ceramic tile bath and corner jacuzzi tub. The walkout lower level offers a large family room with custom built-ins, office/flex room. Recent updates: furnace & central air (2023), washer/dryer (2023), stove (2024), and hardwood floors (2020). Additional features include zone heating, epoxy-finished garage, and intercom system. Move-in ready and in pristine condition—this home combines quality, comfort, and low-maintenance living in a fantastic location!
Contact an agent
Home facts
- Year built:2001
- Listing ID #:6810694
- Added:1 day(s) ago
- Updated:October 30, 2025 at 04:05 PM
Rooms and interior
- Bedrooms:2
- Total bathrooms:2
- Full bathrooms:1
- Living area:2,298 sq. ft.
Heating and cooling
- Cooling:Central Air
- Heating:Fireplace(s), Forced Air, Zoned
Structure and exterior
- Year built:2001
- Building area:2,298 sq. ft.
- Lot area:0.08 Acres
Utilities
- Water:City Water - Connected
- Sewer:City Sewer - Connected
Finances and disclosures
- Price:$415,000
- Price per sq. ft.:$167.61
- Tax amount:$4,140 (2025)
New listings near 14326 Peninsula Point Drive
- New
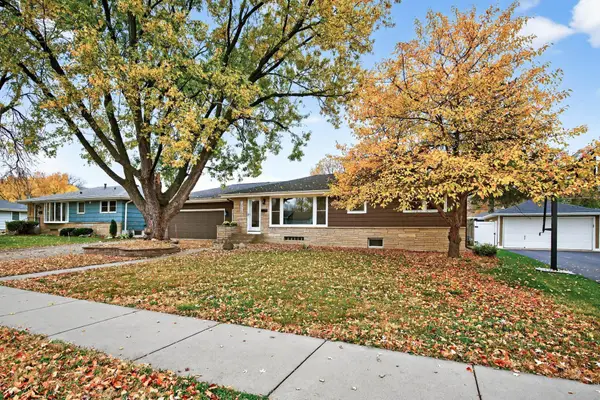 $349,000Active3 beds 1 baths1,130 sq. ft.
$349,000Active3 beds 1 baths1,130 sq. ft.12724 Monterey Avenue S, Savage, MN 55378
MLS# 6810716Listed by: RUBY REALTY - New
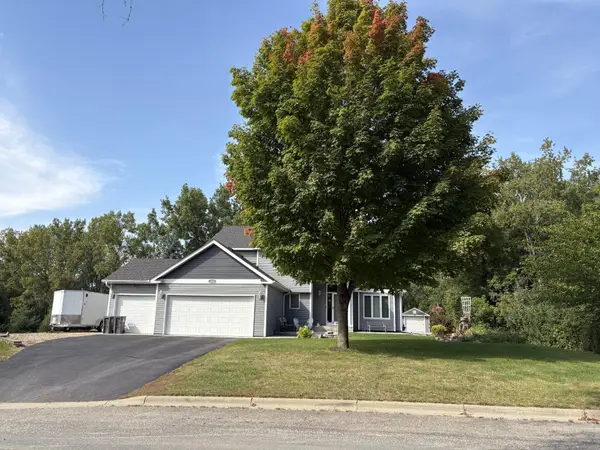 $595,900Active4 beds 4 baths2,980 sq. ft.
$595,900Active4 beds 4 baths2,980 sq. ft.13605 Dan Patch Lane, Savage, MN 55378
MLS# 6809010Listed by: EDINA REALTY, INC. - New
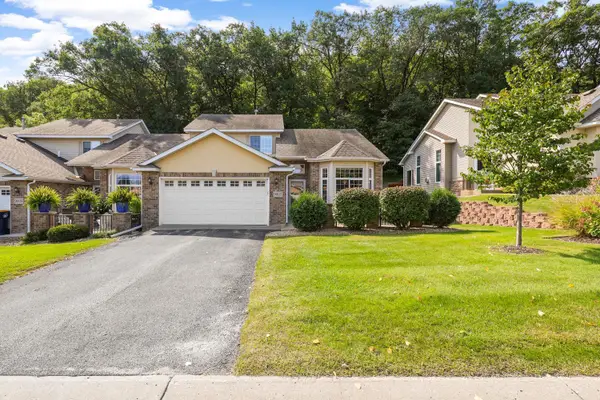 $410,000Active3 beds 4 baths2,909 sq. ft.
$410,000Active3 beds 4 baths2,909 sq. ft.9007 Meadow Place, Savage, MN 55378
MLS# 6810939Listed by: RE/MAX PREFERRED - Open Sun, 2 to 4pmNew
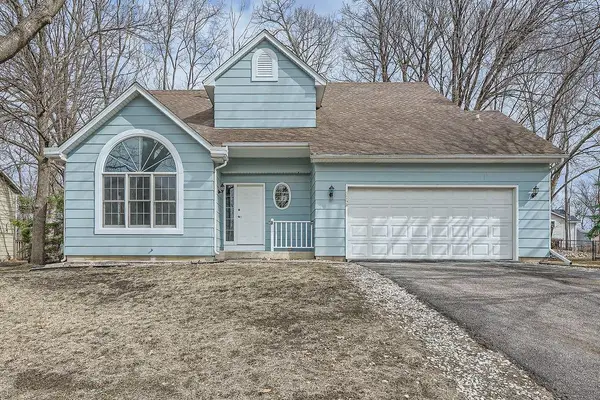 $430,000Active4 beds 4 baths2,732 sq. ft.
$430,000Active4 beds 4 baths2,732 sq. ft.5298 S Park Drive, Savage, MN 55378
MLS# 6810520Listed by: RE/MAX RESULTS - Open Sat, 11am to 1pmNew
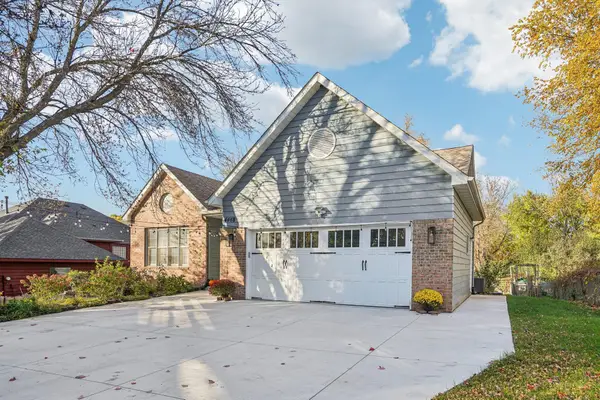 $469,900Active4 beds 3 baths2,192 sq. ft.
$469,900Active4 beds 3 baths2,192 sq. ft.4448 W 144th Street, Savage, MN 55378
MLS# 6803515Listed by: REAL BROKER, LLC - Open Sat, 11am to 1pmNew
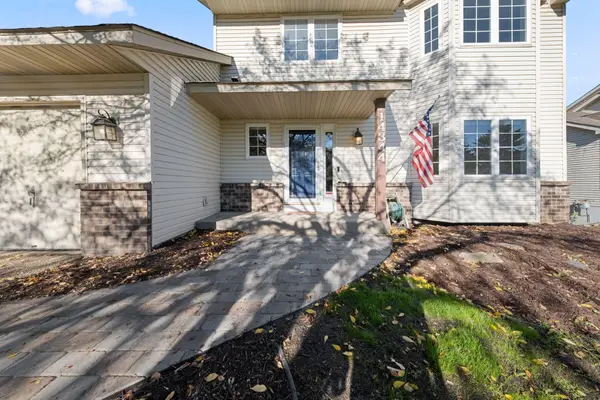 $495,000Active4 beds 4 baths3,266 sq. ft.
$495,000Active4 beds 4 baths3,266 sq. ft.14344 Alabama Avenue S, Savage, MN 55378
MLS# 6808409Listed by: RE/MAX ADVANTAGE PLUS - Open Sat, 11am to 1pmNew
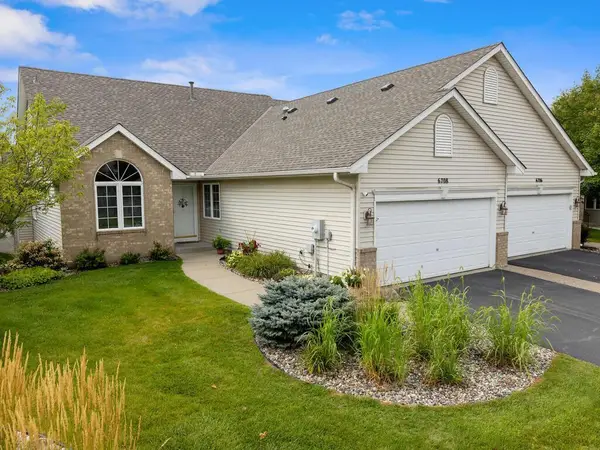 $450,000Active4 beds 3 baths2,511 sq. ft.
$450,000Active4 beds 3 baths2,511 sq. ft.6708 Chadwick Drive, Savage, MN 55378
MLS# 6695176Listed by: EDINA REALTY, INC. - New
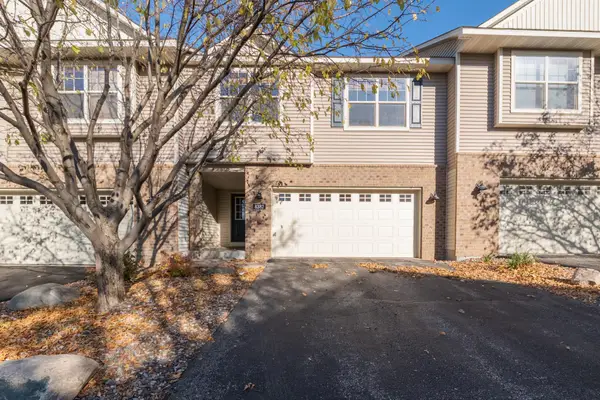 $310,000Active3 beds 3 baths1,675 sq. ft.
$310,000Active3 beds 3 baths1,675 sq. ft.8382 Cedarview Circle, Savage, MN 55378
MLS# 6796054Listed by: KELLER WILLIAMS CLASSIC RLTY NW - Coming Soon
 Listed by ERA$478,888Coming Soon4 beds 3 baths
Listed by ERA$478,888Coming Soon4 beds 3 baths14872 Oakwood Place, Savage, MN 55378
MLS# 6808566Listed by: ERA PROSPERA REAL ESTATE
