14974 Chestnut Lane, Savage, MN 55378
Local realty services provided by:ERA Gillespie Real Estate
Listed by: the herrmann team, dory herrmann
Office: homeavenue inc
MLS#:6800477
Source:NSMLS
Price summary
- Price:$264,900
- Price per sq. ft.:$185.24
- Monthly HOA dues:$416
About this home
This wonderfully maintained home offers a spacious and open main living area, perfect for entertaining guests or enjoying everyday life. On the main level, a versatile Flex Room provides the ideal space for a home office, cozy sitting area, or playroom, depending on your needs. Upstairs, a generous loft is a great flexible space and connects to two bedrooms, including a primary suite featuring a walk-in closet and a full private bathroom. A convenient laundry closet is located on the upper level, making laundry day easier, along with an additional full bathroom to complete the space. The finished garage is a standout feature—fully insulated and heated, and equipped with a utility sink and butcher block counter area, ideal for cleaning up after projects or hobbies. Recent updates include a new roof and gutters (2022), as well as a brand-new deck and stairs, perfect for enjoying outdoor gatherings. Located within walking distance to Prior Lake High School and just a short drive to shopping, restaurants, and other amenities, this home also offers easy access to County Road 13, Highway 169, and I-35W. This property combines comfort, functionality, and a prime location—ready for you to move in and enjoy.
Contact an agent
Home facts
- Year built:2005
- Listing ID #:6800477
- Added:45 day(s) ago
- Updated:November 21, 2025 at 09:46 PM
Rooms and interior
- Bedrooms:2
- Total bathrooms:3
- Full bathrooms:2
- Half bathrooms:1
- Living area:1,430 sq. ft.
Heating and cooling
- Cooling:Central Air
- Heating:Forced Air
Structure and exterior
- Roof:Age 8 Years or Less, Asphalt, Pitched
- Year built:2005
- Building area:1,430 sq. ft.
- Lot area:0.02 Acres
Utilities
- Water:City Water - Connected
- Sewer:City Sewer - Connected
Finances and disclosures
- Price:$264,900
- Price per sq. ft.:$185.24
- Tax amount:$2,356 (2025)
New listings near 14974 Chestnut Lane
- New
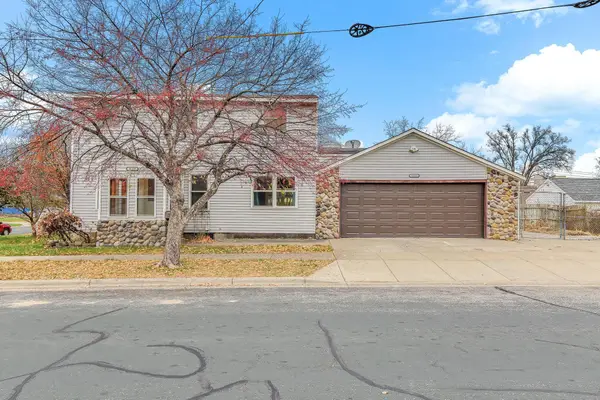 $249,900Active3 beds 2 baths1,357 sq. ft.
$249,900Active3 beds 2 baths1,357 sq. ft.4450 W 125th Street, Savage, MN 55378
MLS# 6820041Listed by: KRIS LINDAHL REAL ESTATE - New
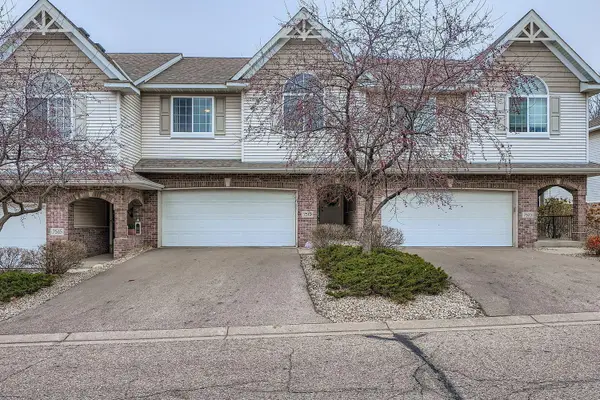 $329,900Active2 beds 3 baths1,902 sq. ft.
$329,900Active2 beds 3 baths1,902 sq. ft.7519 Arbor Lane, Savage, MN 55378
MLS# 6820723Listed by: KELLER WILLIAMS SELECT REALTY - Coming Soon
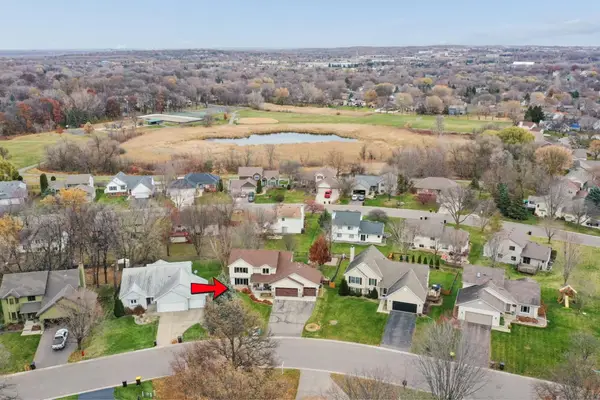 $560,000Coming Soon5 beds 4 baths
$560,000Coming Soon5 beds 4 baths14867 Oakwood Place, Savage, MN 55378
MLS# 6809462Listed by: COLDWELL BANKER REALTY - Open Fri, 4 to 6pmNew
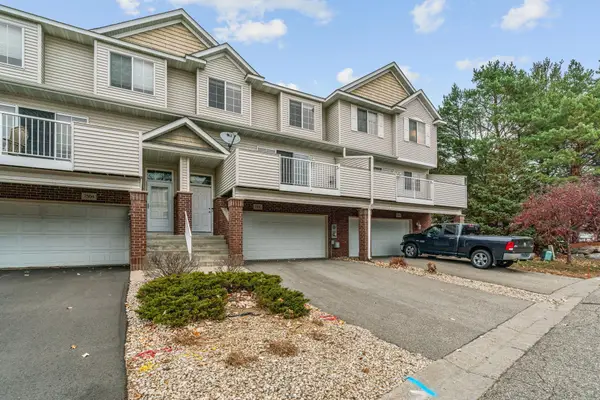 $279,900Active2 beds 2 baths1,399 sq. ft.
$279,900Active2 beds 2 baths1,399 sq. ft.7590 Crimson Lane, Savage, MN 55378
MLS# 6818016Listed by: REAL BROKER, LLC - New
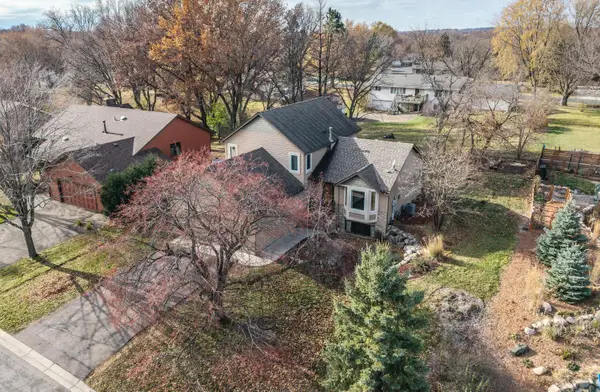 $450,000Active4 beds 3 baths2,018 sq. ft.
$450,000Active4 beds 3 baths2,018 sq. ft.13632 Princeton Circle, Savage, MN 55378
MLS# 6819519Listed by: TWIN CITY HOMES - Open Sat, 1:30 to 2:30pmNew
 $400,000Active4 beds 2 baths1,664 sq. ft.
$400,000Active4 beds 2 baths1,664 sq. ft.13281 Monterey Avenue S, Savage, MN 55378
MLS# 6813081Listed by: EDINA REALTY, INC. - Open Sat, 10am to 12pmNew
 $324,900Active2 beds 2 baths1,308 sq. ft.
$324,900Active2 beds 2 baths1,308 sq. ft.13134 Falcons Way, Savage, MN 55378
MLS# 6818338Listed by: LAKES AREA REALTY - Open Sat, 1 to 3pmNew
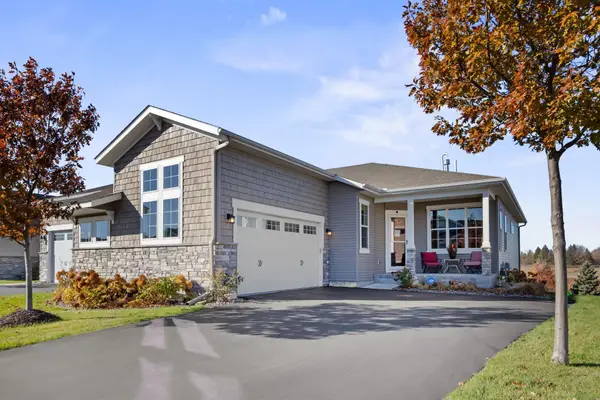 $530,000Active3 beds 3 baths3,208 sq. ft.
$530,000Active3 beds 3 baths3,208 sq. ft.6612 132nd Lane, Savage, MN 55378
MLS# 6817174Listed by: RE/MAX RESULTS - New
 $222,000Active2 beds 2 baths1,250 sq. ft.
$222,000Active2 beds 2 baths1,250 sq. ft.13742 Inglewood Avenue, Savage, MN 55378
MLS# 6817622Listed by: RE/MAX ADVANTAGE PLUS - New
 $389,900Active5 beds 4 baths3,203 sq. ft.
$389,900Active5 beds 4 baths3,203 sq. ft.13867 Virginia Avenue S, Savage, MN 55378
MLS# 6817301Listed by: REALTY EXECUTIVES TOP RESULTS
