4430 Mccoll Drive, Savage, MN 55378
Local realty services provided by:ERA Gillespie Real Estate
4430 Mccoll Drive,Savage, MN 55378
$216,000
- 3 Beds
- 2 Baths
- 1,240 sq. ft.
- Townhouse
- Active
Upcoming open houses
- Fri, Feb 1308:00 am - 07:00 pm
- Sat, Feb 1408:00 am - 07:00 pm
- Sun, Feb 1508:00 am - 07:00 pm
- Mon, Feb 1608:00 am - 07:00 pm
- Tue, Feb 1708:00 am - 07:00 pm
Listed by: amber n broadway, cory a schwalbe
Office: opendoor brokerage, llc.
MLS#:6781730
Source:NSMLS
Price summary
- Price:$216,000
- Price per sq. ft.:$174.19
- Monthly HOA dues:$419
About this home
Welcome home to this light-filled end-unit townhouse in Savage, where style and comfort come together in every detail. With 3 bedrooms and a layout designed for easy living, this home offers the perfect balance of space and warmth. The interior feels bright and airy with fresh paint and updated finishes, while the kitchen shines with stainless appliances, an accent backsplash for both everyday living and weekend entertaining. A gated patio extends your living space offering the perfect spot for morning coffee, grilling with or a quiet evening under the stars. Upstairs, you’ll find comfortable bedrooms designed to be restful retreats, while the 1-car garage adds convenience and extra storage. Tucked into a great community, this end unit offers privacy, charm, and all in a great Savage location close to shopping, dining, and parks.This home has been virtually staged to illustrate its potential.. Included 100-Day Home Warrant
Contact an agent
Home facts
- Year built:1985
- Listing ID #:6781730
- Added:163 day(s) ago
- Updated:February 12, 2026 at 04:43 PM
Rooms and interior
- Bedrooms:3
- Total bathrooms:2
- Full bathrooms:1
- Half bathrooms:1
- Living area:1,240 sq. ft.
Heating and cooling
- Cooling:Central Air
- Heating:Forced Air
Structure and exterior
- Year built:1985
- Building area:1,240 sq. ft.
- Lot area:0.03 Acres
Utilities
- Water:City Water - Connected
- Sewer:City Sewer - Connected
Finances and disclosures
- Price:$216,000
- Price per sq. ft.:$174.19
- Tax amount:$2,346 (2025)
New listings near 4430 Mccoll Drive
- New
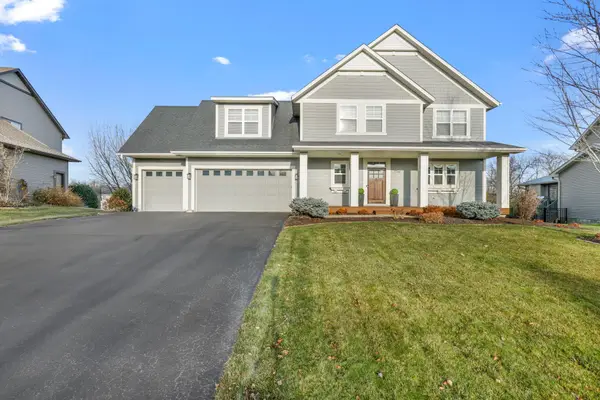 $785,000Active4 beds 4 baths3,624 sq. ft.
$785,000Active4 beds 4 baths3,624 sq. ft.7744 Stafford Trail, Savage, MN 55378
MLS# 7020184Listed by: RE/MAX ADVANTAGE PLUS - New
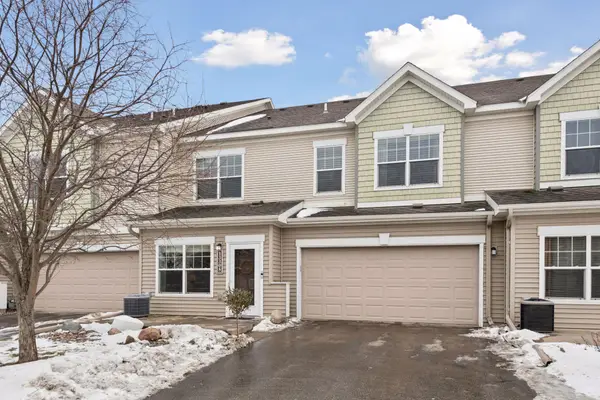 $285,000Active2 beds 3 baths1,625 sq. ft.
$285,000Active2 beds 3 baths1,625 sq. ft.13305 Virginia Avenue S, Savage, MN 55378
MLS# 7009686Listed by: LPT REALTY, LLC - New
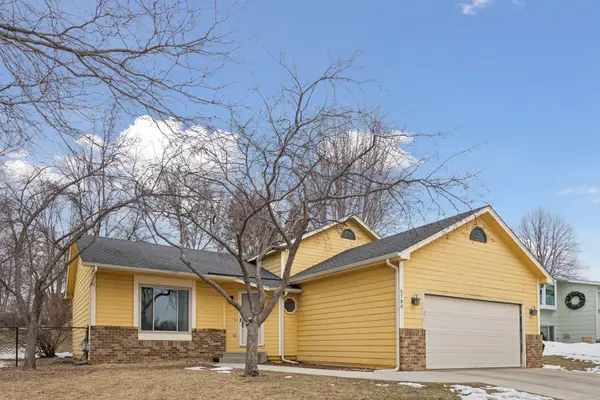 $375,000Active3 beds 3 baths1,801 sq. ft.
$375,000Active3 beds 3 baths1,801 sq. ft.5788 W 136th Court, Savage, MN 55378
MLS# 7016089Listed by: COLDWELL BANKER REALTY - LAKES - Coming Soon
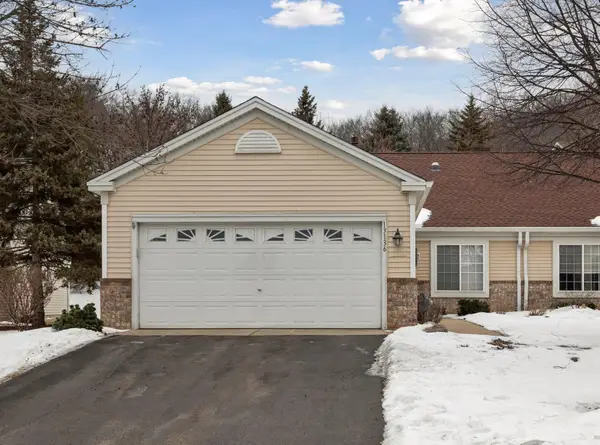 $325,000Coming Soon2 beds 2 baths
$325,000Coming Soon2 beds 2 baths13136 Falcons Way, Savage, MN 55378
MLS# 7007828Listed by: EDINA REALTY, INC. - New
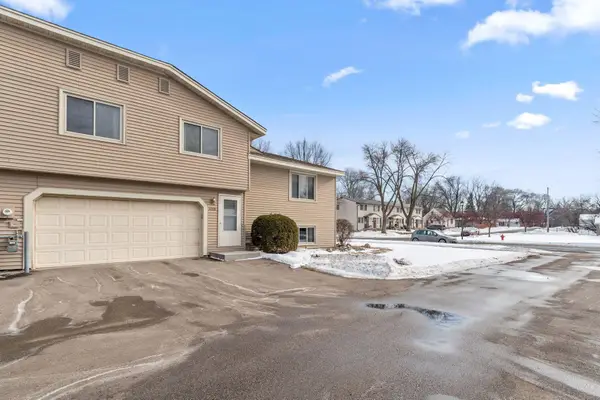 $225,000Active2 beds 2 baths1,200 sq. ft.
$225,000Active2 beds 2 baths1,200 sq. ft.4208 W 124th Street, Savage, MN 55378
MLS# 7017124Listed by: RE/MAX ADVANTAGE PLUS - Open Fri, 12 to 5pmNew
 $896,200Active4 beds 4 baths3,019 sq. ft.
$896,200Active4 beds 4 baths3,019 sq. ft.15717 Aquila Avenue, Prior Lake, MN 55378
MLS# 7016944Listed by: KEYLAND REALTY, LLC - New
 $600,000Active3 beds 4 baths3,111 sq. ft.
$600,000Active3 beds 4 baths3,111 sq. ft.13578 Foxberry Road, Savage, MN 55378
MLS# 6811307Listed by: COMPASS 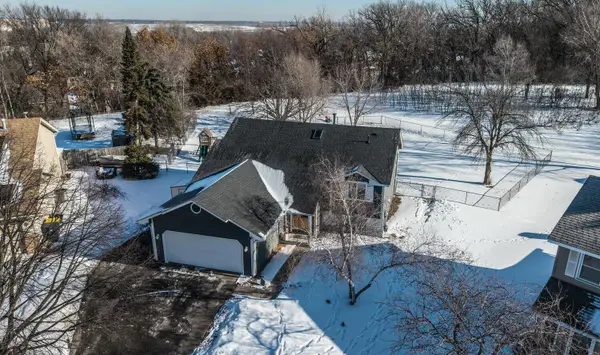 $425,000Pending4 beds 2 baths2,080 sq. ft.
$425,000Pending4 beds 2 baths2,080 sq. ft.4511 W 131 1/2 Street, Savage, MN 55378
MLS# 7016787Listed by: KELLER WILLIAMS PREFERRED RLTY- New
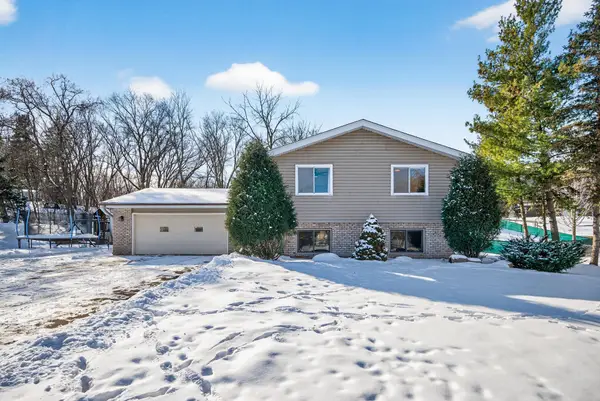 $395,000Active4 beds 2 baths2,150 sq. ft.
$395,000Active4 beds 2 baths2,150 sq. ft.13521 Dan Patch Drive, Savage, MN 55378
MLS# 7016791Listed by: RE/MAX ADVANTAGE PLUS - New
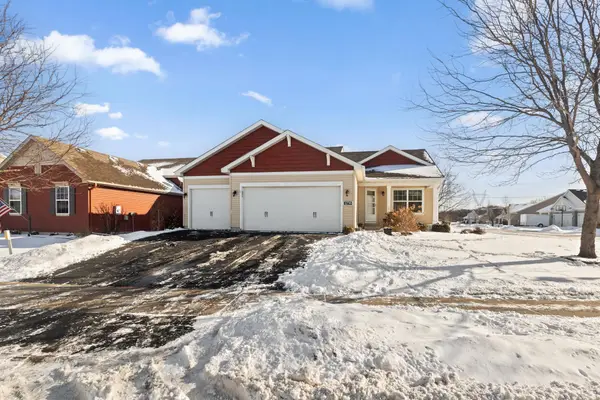 $459,900Active4 beds 3 baths2,044 sq. ft.
$459,900Active4 beds 3 baths2,044 sq. ft.12719 Huntington Avenue, Savage, MN 55378
MLS# 7015966Listed by: BRIDGE REALTY, LLC

