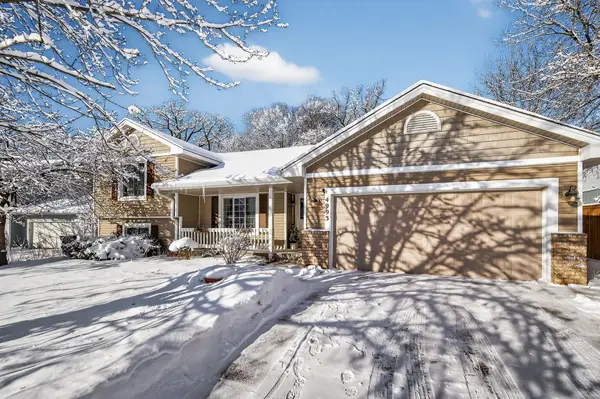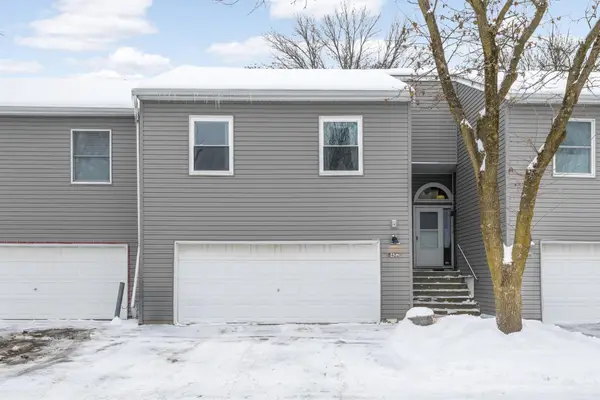8600 W 132nd Street, Savage, MN 55378
Local realty services provided by:ERA Prospera Real Estate
Upcoming open houses
- Sun, Jan 1112:00 pm - 02:00 pm
Listed by: luke kleckner
Office: compass
MLS#:6798147
Source:NSMLS
Price summary
- Price:$600,000
- Price per sq. ft.:$188.38
- Monthly HOA dues:$123
About this home
Stunning former model in high demand Trout Run of Savage backing up to private nature preserve. This home offers hardwood floors, Silestone quartz counter-tops, GE stainless steel appliances, stone fireplace, Kohler luxury owner's suite, Deck patio, finished basement and more!!Magnificent expansive views with this immaculate five-bedroom, full-basement walkout home offers both privacy and connection to your neighborhood. Step inside to find a home that has been supremely upgraded and taken care of. The spacious master bedroom offers a double vanity, a soaking tub, and a separate shower, all with a view. Also upstairs is the laundry room, conveniently located near all other three bedrooms, making daily chores a breeze. The open and airy main level is designed for gathering. You’ll also find a dedicated main-floor office for remote work or quiet study. Downstairs is truly special. A media room, bedroom, full bathroom, cozy fireplace and screened in porch. Schedule your private showing today, this is one you won’t want to miss!
Contact an agent
Home facts
- Year built:2014
- Listing ID #:6798147
- Added:98 day(s) ago
- Updated:January 09, 2026 at 05:43 AM
Rooms and interior
- Bedrooms:5
- Total bathrooms:4
- Full bathrooms:3
- Half bathrooms:1
- Living area:3,135 sq. ft.
Heating and cooling
- Cooling:Central Air
- Heating:Fireplace(s), Forced Air
Structure and exterior
- Roof:Asphalt
- Year built:2014
- Building area:3,135 sq. ft.
- Lot area:0.4 Acres
Utilities
- Water:City Water - Connected
- Sewer:City Sewer - Connected
Finances and disclosures
- Price:$600,000
- Price per sq. ft.:$188.38
- Tax amount:$5,228 (2025)
New listings near 8600 W 132nd Street
- Coming Soon
 $474,900Coming Soon4 beds 3 baths
$474,900Coming Soon4 beds 3 baths14553 Oconnell Road, Savage, MN 55378
MLS# 6822465Listed by: REDFIN CORPORATION - Open Sat, 12 to 2pmNew
 $449,900Active4 beds 3 baths2,545 sq. ft.
$449,900Active4 beds 3 baths2,545 sq. ft.4993 Credit River Drive, Savage, MN 55378
MLS# 7001166Listed by: KELLER WILLIAMS REALTY INTEGRITY LAKES - New
 Listed by ERA$458,888Active4 beds 3 baths2,320 sq. ft.
Listed by ERA$458,888Active4 beds 3 baths2,320 sq. ft.14872 Oakwood Place, Savage, MN 55378
MLS# 7003551Listed by: ERA PROSPERA REAL ESTATE - Coming Soon
 $415,000Coming Soon4 beds 3 baths
$415,000Coming Soon4 beds 3 baths14475 Oconnell Road, Savage, MN 55378
MLS# 7002923Listed by: EXP REALTY  $619,999Active4 beds 4 baths3,415 sq. ft.
$619,999Active4 beds 4 baths3,415 sq. ft.13732 Ashcroft Road, Savage, MN 55378
MLS# 7001205Listed by: KELLER WILLIAMS PREFERRED RLTY- Open Sat, 1 to 3pm
 $475,000Active4 beds 3 baths2,378 sq. ft.
$475,000Active4 beds 3 baths2,378 sq. ft.14430 Woodbridge Lane, Savage, MN 55378
MLS# 6825295Listed by: RE/MAX RESULTS - Coming Soon
 Listed by ERA$250,000Coming Soon3 beds 2 baths
Listed by ERA$250,000Coming Soon3 beds 2 baths5482 Egan Drive, Savage, MN 55378
MLS# 6825826Listed by: ERA PROSPERA REAL ESTATE  $425,000Active3 beds 3 baths2,767 sq. ft.
$425,000Active3 beds 3 baths2,767 sq. ft.6913 Connelly Circle, Savage, MN 55378
MLS# 6825880Listed by: REAL ESTATE MASTERS, LTD. $275,000Active2 beds 3 baths1,375 sq. ft.
$275,000Active2 beds 3 baths1,375 sq. ft.7539 Parkridge Way, Savage, MN 55378
MLS# 6794408Listed by: EXP REALTY $499,900Active4 beds 4 baths2,737 sq. ft.
$499,900Active4 beds 4 baths2,737 sq. ft.4109 127th Trail, Savage, MN 55378
MLS# 6825808Listed by: REDFIN CORPORATION
