1511 England Way, Shakopee, MN 55379
Local realty services provided by:ERA Prospera Real Estate
1511 England Way,Shakopee, MN 55379
$605,410
- 4 Beds
- 3 Baths
- 2,480 sq. ft.
- Single family
- Active
Listed by:lennar minnesota
Office:lennar sales corp
MLS#:6810222
Source:NSMLS
Price summary
- Price:$605,410
- Price per sq. ft.:$169.3
- Monthly HOA dues:$16.67
About this home
The Sinclair floorplan combines modern comfort with thoughtful design in an open-concept layout that seamlessly connects the kitchen, informal dining area, and Great Room. The kitchen serves as the heart of the home, featuring a center island, quartz countertops, a stylish tile backsplash, a walk-in pantry, and clear sightlines to the Great Room, where a cozy stone gas fireplace adds warmth and character. Upstairs, four spacious bedrooms, a convenient laundry room, and a luxurious primary suite with a soaking tub, separate shower, and walk-in closet provide both comfort and functionality. The main level also includes a flexible study or home office and a mudroom with a walk-in closet for extra storage. A finished exterior features a fully sodded yard, front landscaping, and an irrigation system—all included. For future growth, the home offers an unfinished lookout basement, perfect for adding additional living space. Ideally located near shopping, dining, and Hwy 169, the Sinclair delivers the perfect blend of style, space, and everyday functionality.
Contact an agent
Home facts
- Year built:2025
- Listing ID #:6810222
- Added:3 day(s) ago
- Updated:November 01, 2025 at 06:46 AM
Rooms and interior
- Bedrooms:4
- Total bathrooms:3
- Full bathrooms:2
- Half bathrooms:1
- Living area:2,480 sq. ft.
Heating and cooling
- Cooling:Central Air
- Heating:Forced Air
Structure and exterior
- Roof:Asphalt
- Year built:2025
- Building area:2,480 sq. ft.
- Lot area:0.29 Acres
Utilities
- Water:City Water - Connected
- Sewer:City Sewer - Connected
Finances and disclosures
- Price:$605,410
- Price per sq. ft.:$169.3
New listings near 1511 England Way
- New
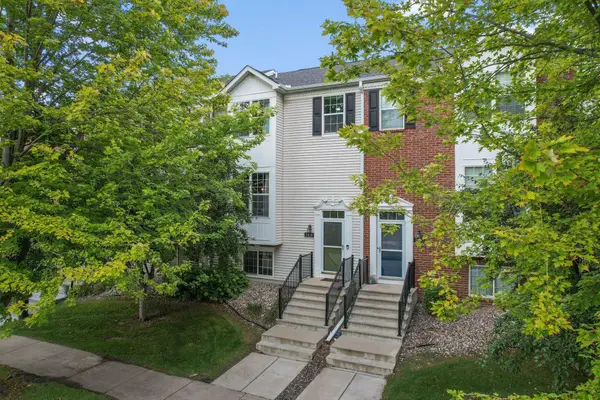 $299,900Active4 beds 3 baths1,947 sq. ft.
$299,900Active4 beds 3 baths1,947 sq. ft.8439 Grove Place, Shakopee, MN 55379
MLS# 6811771Listed by: REDFIN CORPORATION - New
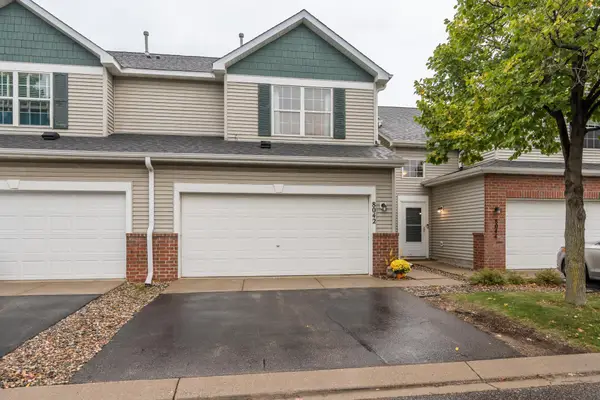 $294,900Active3 beds 3 baths1,590 sq. ft.
$294,900Active3 beds 3 baths1,590 sq. ft.8042 Stratford Circle S, Shakopee, MN 55379
MLS# 6811849Listed by: KUBES REALTY INC - New
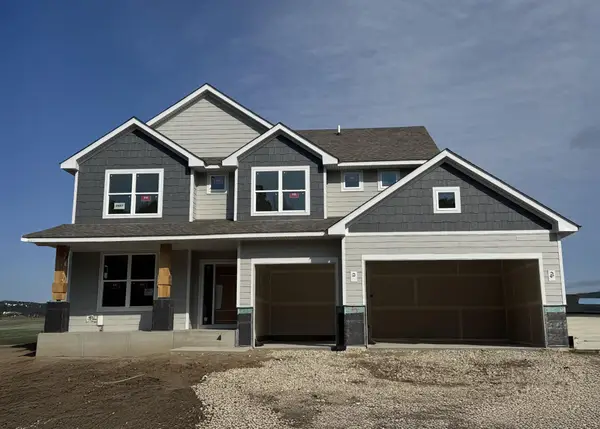 $624,590Active4 beds 3 baths2,712 sq. ft.
$624,590Active4 beds 3 baths2,712 sq. ft.2657 Aspen Drive, Shakopee, MN 55379
MLS# 6811707Listed by: LENNAR SALES CORP - New
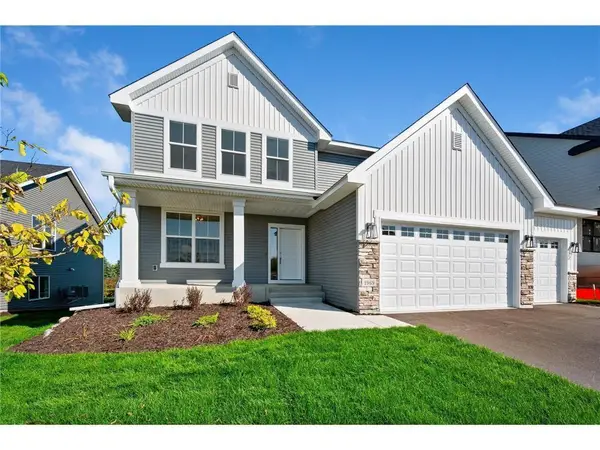 $622,800Active4 beds 3 baths2,343 sq. ft.
$622,800Active4 beds 3 baths2,343 sq. ft.2015 Lusitano Street, Shakopee, MN 55379
MLS# 6811693Listed by: RE/MAX ADVANTAGE PLUS - New
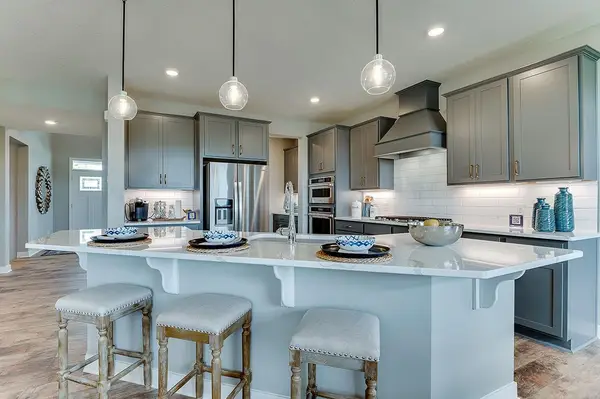 $717,100Active5 beds 4 baths3,448 sq. ft.
$717,100Active5 beds 4 baths3,448 sq. ft.1786 Marsh View Terrace, Shakopee, MN 55379
MLS# 6811649Listed by: D.R. HORTON, INC. - Open Sun, 2 to 4pmNew
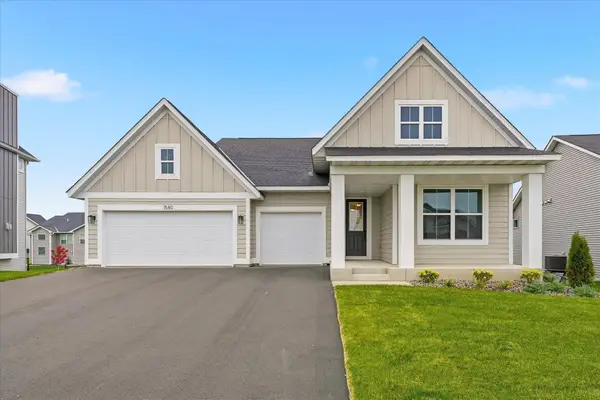 $535,000Active3 beds 2 baths1,760 sq. ft.
$535,000Active3 beds 2 baths1,760 sq. ft.1580 Philipp Way, Shakopee, MN 55379
MLS# 6810271Listed by: COLDWELL BANKER REALTY - New
 $479,900Active4 beds 4 baths3,176 sq. ft.
$479,900Active4 beds 4 baths3,176 sq. ft.1782 Switchgrass Circle, Shakopee, MN 55379
MLS# 6811278Listed by: BRIDGE REALTY, LLC - New
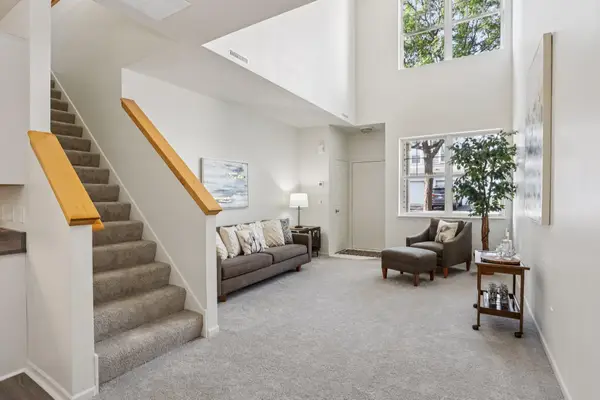 $259,900Active2 beds 3 baths1,438 sq. ft.
$259,900Active2 beds 3 baths1,438 sq. ft.1574 Liberty Circle, Shakopee, MN 55379
MLS# 6811396Listed by: BRIX REAL ESTATE - New
 $520,000Active5 beds 3 baths2,449 sq. ft.
$520,000Active5 beds 3 baths2,449 sq. ft.2355 Highview Terrace, Shakopee, MN 55379
MLS# 6809963Listed by: D.R. HORTON, INC. - Open Sat, 12 to 5pmNew
 $366,650Active3 beds 3 baths1,719 sq. ft.
$366,650Active3 beds 3 baths1,719 sq. ft.2159 Tyrone Drive, Shakopee, MN 55379
MLS# 6810841Listed by: LENNAR SALES CORP
