1741 Marsh View Terrace, Shakopee, MN 55379
Local realty services provided by:ERA Viking Realty
1741 Marsh View Terrace,Shakopee, MN 55379
$550,000
- 4 Beds
- 3 Baths
- 2,776 sq. ft.
- Single family
- Active
Listed by: carly butler, lindsey lau
Office: d.r. horton, inc.
MLS#:6795510
Source:NSMLS
Price summary
- Price:$550,000
- Price per sq. ft.:$141.97
- Monthly HOA dues:$19.33
About this home
The Adams is a distinctive and livable design with 4 bedrooms, 3 baths & an upper-level loft! This home is ideal for entertaining & open concept living! Spectacular kitchen with built in gas cooktop, double ovens, huge pantry & quartz countertops. Also includes beautiful Quartz countertops, stainless appliances & tile backsplash. Main floor office or flex room. Second floor has 4 spacious bedrooms, game room/loft, laundry room & spacious primary suite with private bath, includes separate tub & shower with MASSIVE walk-in closet. All situated on a cul-de-sac lot with easy walking access to the new 80-acre park just down the street. Offering you a wonderful home in an excellent school district in a fast-growing community. Highview Park is close to everything; lots of options for shopping, dining & walking trails. This home is SMART home equipped. Fully sodded yard & Irrigation included.
Contact an agent
Home facts
- Year built:2025
- Listing ID #:6795510
- Added:216 day(s) ago
- Updated:November 15, 2025 at 07:33 PM
Rooms and interior
- Bedrooms:4
- Total bathrooms:3
- Full bathrooms:2
- Half bathrooms:1
- Living area:2,776 sq. ft.
Heating and cooling
- Cooling:Central Air
- Heating:Fireplace(s), Forced Air
Structure and exterior
- Roof:Age 8 Years or Less, Asphalt, Pitched
- Year built:2025
- Building area:2,776 sq. ft.
- Lot area:0.2 Acres
Utilities
- Water:City Water - Connected
- Sewer:City Sewer - Connected
Finances and disclosures
- Price:$550,000
- Price per sq. ft.:$141.97
New listings near 1741 Marsh View Terrace
 $747,698Pending4 beds 4 baths2,962 sq. ft.
$747,698Pending4 beds 4 baths2,962 sq. ft.7206 22nd Avenue E, Shakopee, MN 55379
MLS# 6815700Listed by: KEYLAND REALTY, LLC- New
 $574,900Active3 beds 3 baths2,502 sq. ft.
$574,900Active3 beds 3 baths2,502 sq. ft.1955 Red Oak Path, Shakopee, MN 55379
MLS# 6817796Listed by: RE/MAX ADVANTAGE PLUS - New
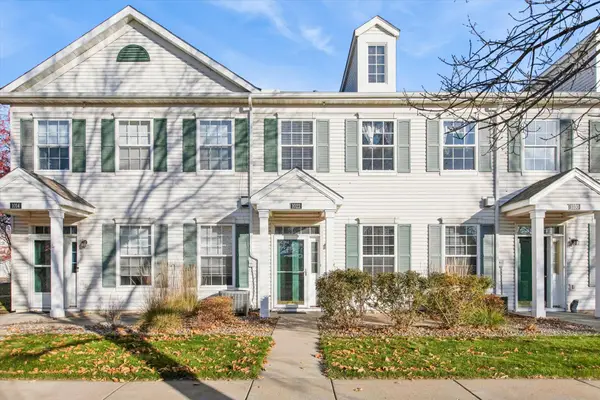 $270,000Active3 beds 3 baths1,538 sq. ft.
$270,000Active3 beds 3 baths1,538 sq. ft.1022 Providence Drive, Shakopee, MN 55379
MLS# 6817891Listed by: BRIDGE REALTY, LLC - New
 $380,000Active2 beds 3 baths2,170 sq. ft.
$380,000Active2 beds 3 baths2,170 sq. ft.1054 Legion Street S, Shakopee, MN 55379
MLS# 6815308Listed by: BRIDGE REALTY, LLC - Open Sat, 11:30am to 1pmNew
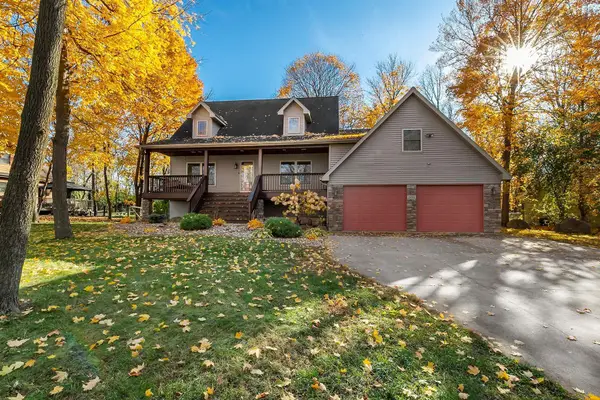 $525,000Active3 beds 3 baths3,117 sq. ft.
$525,000Active3 beds 3 baths3,117 sq. ft.1416 Wood Duck Trail, Shakopee, MN 55379
MLS# 6772400Listed by: EDINA REALTY, INC. - New
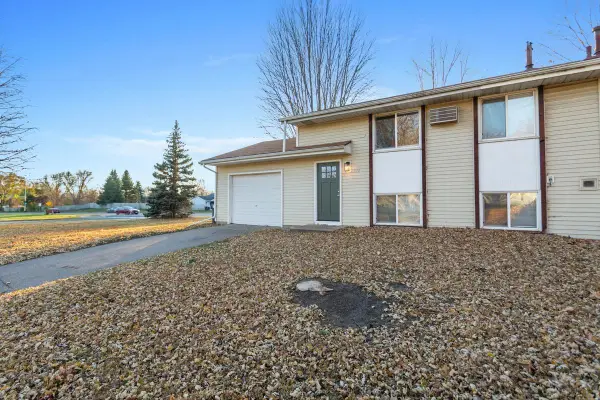 $264,900Active2 beds 1 baths1,227 sq. ft.
$264,900Active2 beds 1 baths1,227 sq. ft.1076 Sibley Street S, Shakopee, MN 55379
MLS# 6816583Listed by: RESOURCE REALTY GROUP, INC - Open Sat, 12 to 2pmNew
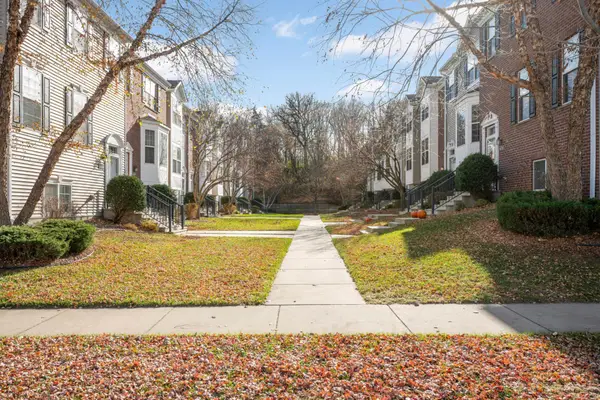 $325,000Active4 beds 4 baths1,865 sq. ft.
$325,000Active4 beds 4 baths1,865 sq. ft.4474 Bulrush Boulevard, Shakopee, MN 55379
MLS# 6817851Listed by: KELLER WILLIAMS SELECT REALTY - New
 $289,900Active3 beds 3 baths1,590 sq. ft.
$289,900Active3 beds 3 baths1,590 sq. ft.8042 Stratford Circle S, Shakopee, MN 55379
MLS# 6817545Listed by: KUBES REALTY INC - Open Sun, 12 to 2pmNew
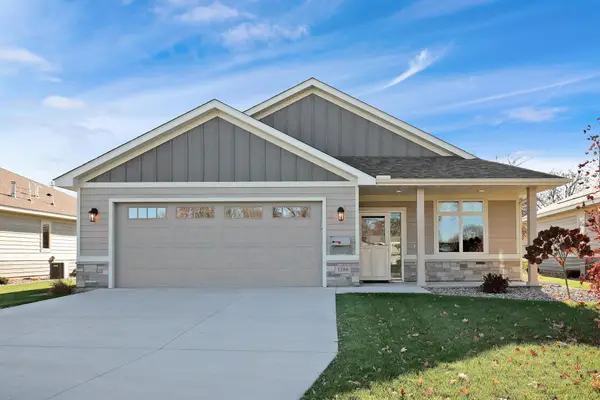 $599,500Active2 beds 2 baths1,666 sq. ft.
$599,500Active2 beds 2 baths1,666 sq. ft.1286 Jefferson Court, Shakopee, MN 55379
MLS# 6813140Listed by: RE/MAX RESULTS - New
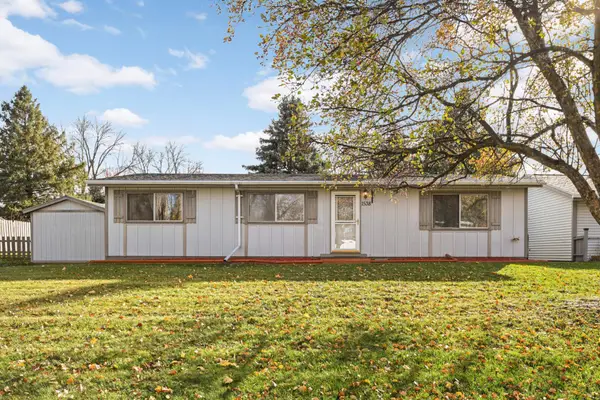 $350,000Active3 beds 2 baths2,022 sq. ft.
$350,000Active3 beds 2 baths2,022 sq. ft.1538 12th Avenue W, Shakopee, MN 55379
MLS# 6815987Listed by: RYAN REAL ESTATE CO.
