3027 Trinity Drive, Shakopee, MN 55379
Local realty services provided by:ERA Gillespie Real Estate
3027 Trinity Drive,Shakopee, MN 55379
$599,900
- 4 Beds
- 3 Baths
- 2,305 sq. ft.
- Single family
- Active
Upcoming open houses
- Sat, Nov 0812:00 pm - 04:00 pm
- Sun, Nov 0912:00 pm - 04:00 pm
- Sat, Nov 1512:00 pm - 04:00 pm
- Sun, Nov 1612:00 pm - 04:00 pm
- Sat, Nov 2212:00 pm - 04:00 pm
- Sun, Nov 2312:00 pm - 04:00 pm
- Sat, Nov 2912:00 pm - 04:00 pm
- Sun, Nov 3012:00 pm - 04:00 pm
Listed by:tracy farkas
Office:weekley homes, llc.
MLS#:6809302
Source:NSMLS
Price summary
- Price:$599,900
- Price per sq. ft.:$199.63
- Monthly HOA dues:$16.67
About this home
Our popular Vermillion plan is open and airy with 9' tall ceilings and a main floor full of windows! The long quartz island makes cooking easy while entertaining family and friends. Enjoy the main floor office during the day and cozy nights by the living room fireplace. A great family home with 4 bedrooms upstairs along with the convenient laundry room. The owners suite is luxurious with a beautifully tiled shower and tub, huge closet, and double sinks. More large windows makes this a serene place to relax and enjoy the views. The basement, with many more windows, is ready to be finished with a bedroom, bathroom, and game room along with a separate room for storage. The 3 car garage adds even more space for storage. Shakopee has a quaint downtown next to the beautiful Minnesota River, plenty of shopping and dining, and is an easy commute to work in the Twin Cities. Our homes are known for the windows and quality. Come see for yourself!
Contact an agent
Home facts
- Year built:2025
- Listing ID #:6809302
- Added:9 day(s) ago
- Updated:November 03, 2025 at 01:51 PM
Rooms and interior
- Bedrooms:4
- Total bathrooms:3
- Full bathrooms:1
- Half bathrooms:1
- Living area:2,305 sq. ft.
Heating and cooling
- Cooling:Central Air
- Heating:Forced Air
Structure and exterior
- Roof:Age 8 Years or Less, Asphalt
- Year built:2025
- Building area:2,305 sq. ft.
- Lot area:0.21 Acres
Utilities
- Water:City Water - Connected
- Sewer:City Sewer - Connected
Finances and disclosures
- Price:$599,900
- Price per sq. ft.:$199.63
New listings near 3027 Trinity Drive
- New
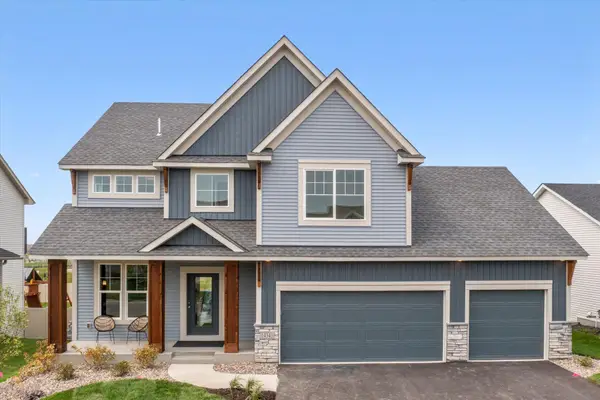 $745,000Active5 beds 4 baths2,905 sq. ft.
$745,000Active5 beds 4 baths2,905 sq. ft.7427 Water Street, Shakopee, MN 55379
MLS# 6811601Listed by: KEYLAND REALTY, LLC - New
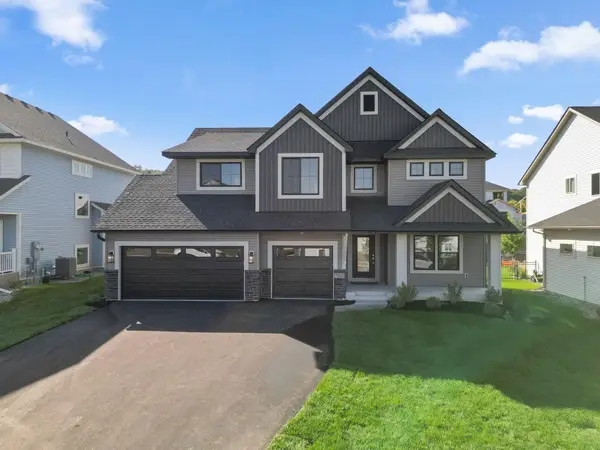 $750,000Active4 beds 3 baths2,689 sq. ft.
$750,000Active4 beds 3 baths2,689 sq. ft.7660 Waverly Avenue, Shakopee, MN 55379
MLS# 6811613Listed by: KEYLAND REALTY, LLC - New
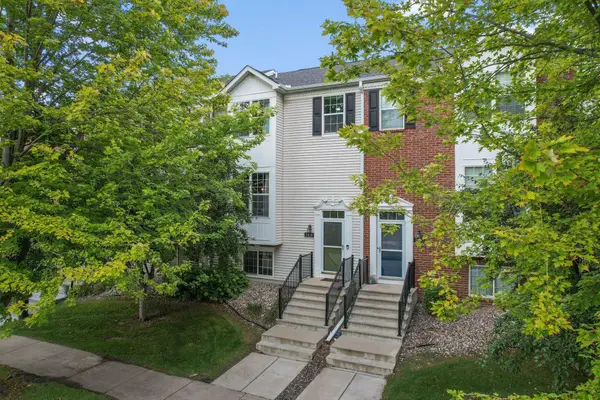 $299,900Active4 beds 3 baths1,947 sq. ft.
$299,900Active4 beds 3 baths1,947 sq. ft.8439 Grove Place, Shakopee, MN 55379
MLS# 6811771Listed by: REDFIN CORPORATION - New
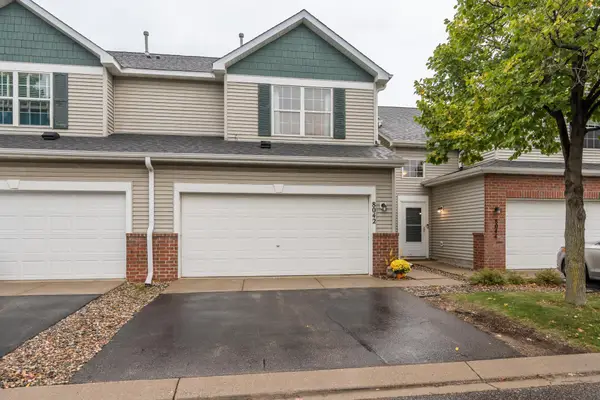 $294,900Active3 beds 3 baths1,590 sq. ft.
$294,900Active3 beds 3 baths1,590 sq. ft.8042 Stratford Circle S, Shakopee, MN 55379
MLS# 6811849Listed by: KUBES REALTY INC - New
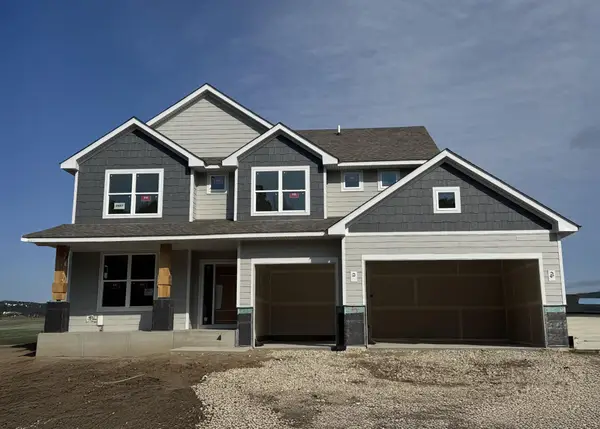 $624,590Active4 beds 3 baths2,712 sq. ft.
$624,590Active4 beds 3 baths2,712 sq. ft.2657 Aspen Drive, Shakopee, MN 55379
MLS# 6811707Listed by: LENNAR SALES CORP 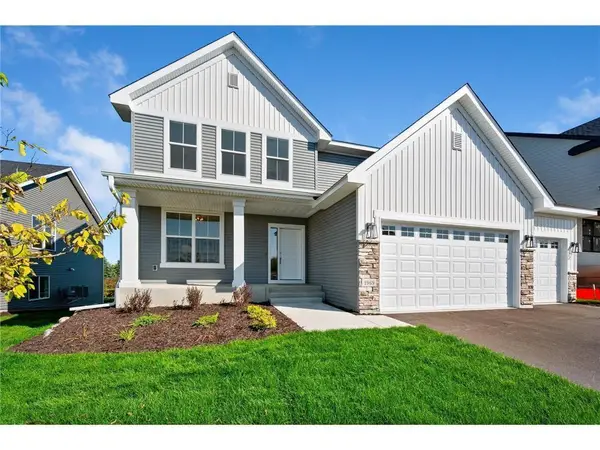 $622,800Pending4 beds 3 baths2,343 sq. ft.
$622,800Pending4 beds 3 baths2,343 sq. ft.2015 Lusitano Street, Shakopee, MN 55379
MLS# 6811693Listed by: RE/MAX ADVANTAGE PLUS- New
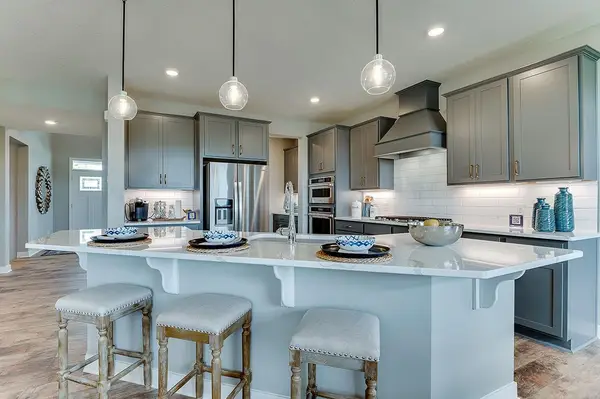 $717,100Active5 beds 4 baths3,448 sq. ft.
$717,100Active5 beds 4 baths3,448 sq. ft.1786 Marsh View Terrace, Shakopee, MN 55379
MLS# 6811649Listed by: D.R. HORTON, INC. - New
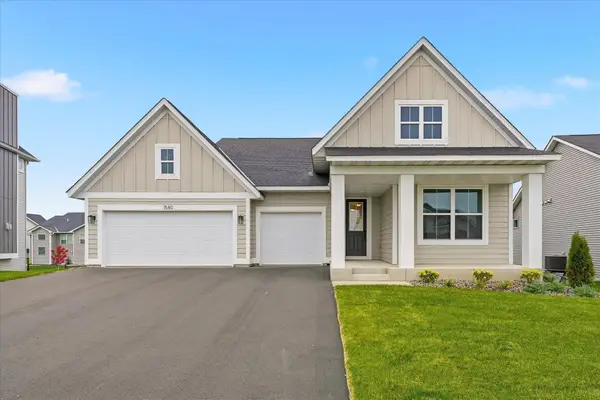 $535,000Active3 beds 2 baths1,760 sq. ft.
$535,000Active3 beds 2 baths1,760 sq. ft.1580 Philipp Way, Shakopee, MN 55379
MLS# 6810271Listed by: COLDWELL BANKER REALTY - New
 $479,900Active4 beds 4 baths3,176 sq. ft.
$479,900Active4 beds 4 baths3,176 sq. ft.1782 Switchgrass Circle, Shakopee, MN 55379
MLS# 6811278Listed by: BRIDGE REALTY, LLC - New
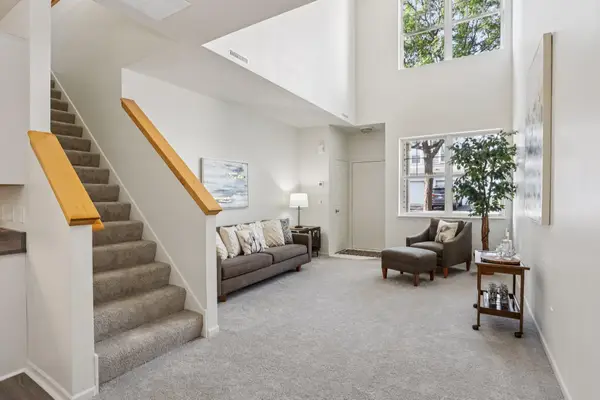 $259,900Active2 beds 3 baths1,438 sq. ft.
$259,900Active2 beds 3 baths1,438 sq. ft.1574 Liberty Circle, Shakopee, MN 55379
MLS# 6811396Listed by: BRIX REAL ESTATE
