5615 Buffington Lane, Shorewood, MN 55331
Local realty services provided by:ERA Gillespie Real Estate
5615 Buffington Lane,Shorewood, MN 55331
$1,450,000
- 3 Beds
- 3 Baths
- 2,988 sq. ft.
- Townhouse
- Pending
Listed by: alexander trapp, tamara s trapp
Office: keller williams premier realty lake minnetonka
MLS#:6462295
Source:NSMLS
Price summary
- Price:$1,450,000
- Price per sq. ft.:$485.27
- Monthly HOA dues:$550
About this home
Executive main level living with a convenient location to downtown Excelsior. Luxury and thoughtful design featuring an open and airy floor plan with light pouring in. Gourmet kitchen boasts custom cabinetry, Signature Series appliances, and quartz countertops. Spacious main level primary room with private bathroom and upgraded walk in closet. Primary bathroom includes walk in tile shower, soaking tub, and dual vanity with quartz countertops. Impressive 5” white oak wood flooring throughout main level. Private office on the main with custom metal and glass door. Laundry conveniently located in the mudroom on the main level. Lower level includes two additional bedrooms and spacious recreation room with added exercise room. Finished garage and concrete driveway. Choose between three timeless design options: Modern, Classic, and Natural. A fit and finish which exceeds expectations.
Contact an agent
Home facts
- Year built:2024
- Listing ID #:6462295
- Added:819 day(s) ago
- Updated:February 18, 2026 at 08:56 AM
Rooms and interior
- Bedrooms:3
- Total bathrooms:3
- Full bathrooms:1
- Half bathrooms:1
- Living area:2,988 sq. ft.
Heating and cooling
- Cooling:Central Air, Zoned
- Heating:Fireplace(s), Forced Air, In-Floor Heating, Zoned
Structure and exterior
- Year built:2024
- Building area:2,988 sq. ft.
- Lot area:0.12 Acres
Utilities
- Water:City Water - Connected
- Sewer:City Sewer - Connected
Finances and disclosures
- Price:$1,450,000
- Price per sq. ft.:$485.27
New listings near 5615 Buffington Lane
- New
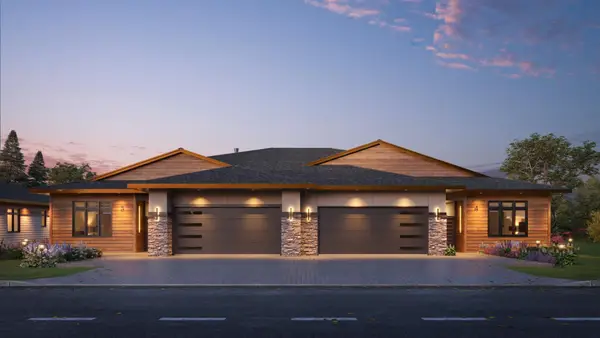 $1,625,000Active3 beds 4 baths3,494 sq. ft.
$1,625,000Active3 beds 4 baths3,494 sq. ft.20468 Radisson Road, Shorewood, MN 55331
MLS# 7022762Listed by: WEST METRO GROUP - New
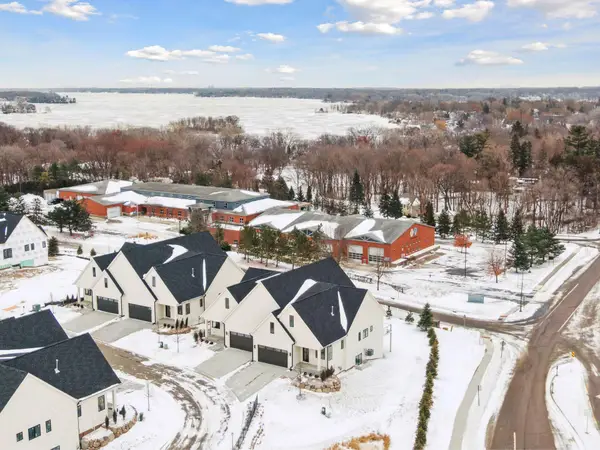 $1,250,000Active3 beds 3 baths2,988 sq. ft.
$1,250,000Active3 beds 3 baths2,988 sq. ft.5631 Buffington Lane, Shorewood, MN 55331
MLS# 7020059Listed by: COMPASS 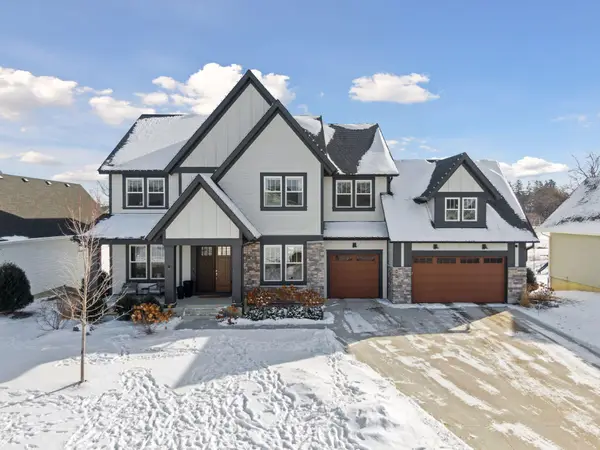 $1,750,000Pending4 beds 5 baths4,732 sq. ft.
$1,750,000Pending4 beds 5 baths4,732 sq. ft.25025 Bentgrass Way, Shorewood, MN 55331
MLS# 7010829Listed by: COMPASS- Open Sat, 11am to 1pmNew
 $1,900,000Active4 beds 4 baths5,363 sq. ft.
$1,900,000Active4 beds 4 baths5,363 sq. ft.24545 Bentgrass Way, Shorewood, MN 55331
MLS# 7014507Listed by: COMPASS 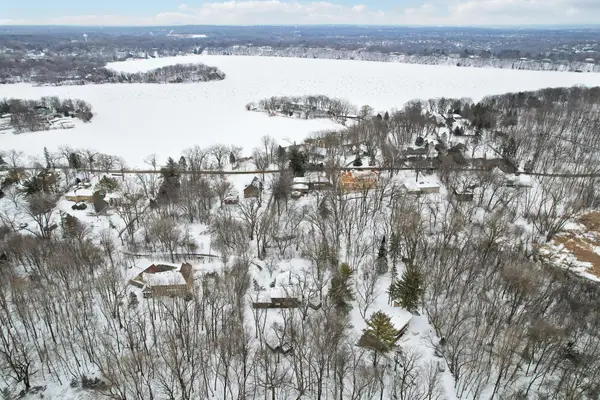 $1,000,000Pending0.92 Acres
$1,000,000Pending0.92 Acres5880 Christmas Lake Road, Excelsior, MN 55331
MLS# 7013198Listed by: KELLER WILLIAMS PREMIER REALTY LAKE MINNETONKA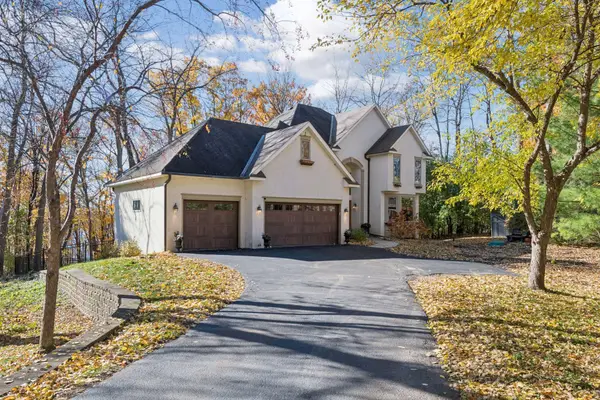 $899,900Pending4 beds 4 baths4,090 sq. ft.
$899,900Pending4 beds 4 baths4,090 sq. ft.5474 Carrie Lane, Excelsior, MN 55331
MLS# 6814035Listed by: EXP REALTY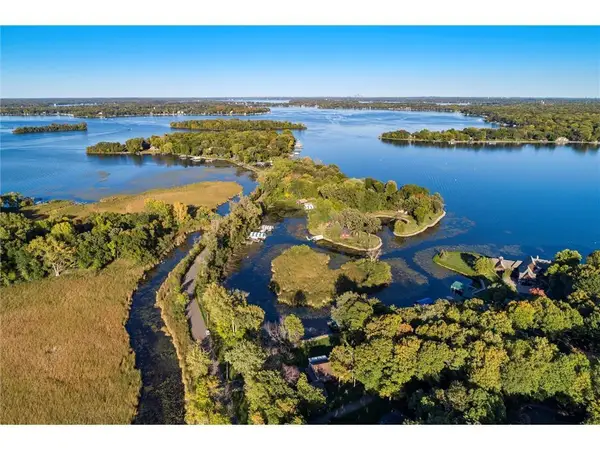 $795,000Active0.56 Acres
$795,000Active0.56 Acres4720 Lagoon Drive, Shorewood, MN 55364
MLS# 7014617Listed by: FERRELL REAL ESTATE GROUP INC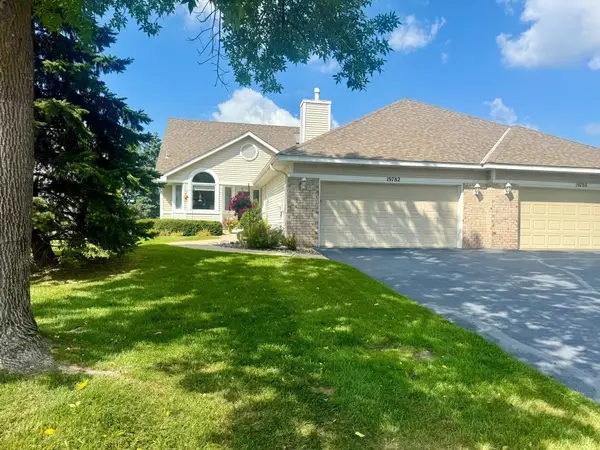 $627,000Pending3 beds 3 baths3,005 sq. ft.
$627,000Pending3 beds 3 baths3,005 sq. ft.19782 Waterford Court, Shorewood, MN 55331
MLS# 7014498Listed by: BRIDGE REALTY, LLC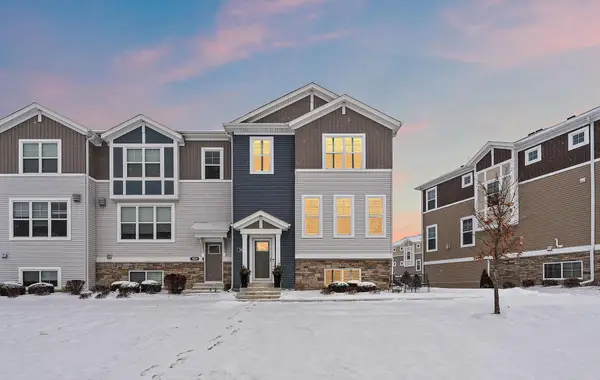 $425,000Active3 beds 3 baths2,190 sq. ft.
$425,000Active3 beds 3 baths2,190 sq. ft.7025 Huckleberry Drive, Excelsior, MN 55331
MLS# 7002163Listed by: ENGEL & VOLKERS LAKE MINNETONKA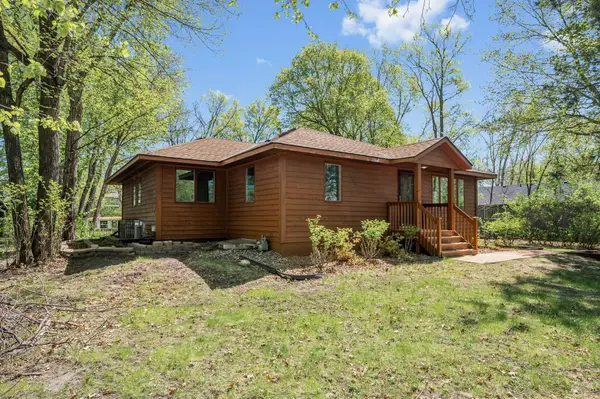 $624,900Active4 beds 3 baths2,728 sq. ft.
$624,900Active4 beds 3 baths2,728 sq. ft.25985 Smithtown Road, Shorewood, MN 55331
MLS# 7013570Listed by: KELLER WILLIAMS CLASSIC REALTY

