8537 Pittman Avenue Nw, South Haven, MN 55382
Local realty services provided by:ERA Gillespie Real Estate
8537 Pittman Avenue Nw,South Haven, MN 55382
$475,000
- 3 Beds
- 3 Baths
- 1,906 sq. ft.
- Single family
- Pending
Listed by:jeff lundquist
Office:re/max advantage plus
MLS#:6804354
Source:NSMLS
Price summary
- Price:$475,000
- Price per sq. ft.:$219.91
About this home
This home is like new. It was built by a very well respected, high quality, local, custom builder just 4 years ago. Large windows bring in lots of natural light. Nine foot ceilings are a great feature. Welcoming open floor plan shows off the beautiful wood floors. Attractive subway tile back splash and beautiful custom cabinets make for a great kitchen. The butcher block center island provides more work space and storage. An abundance of recessed lighting provides all the light needed. Primary bedroom includes a private 3/4 bath and double closets. 2nd bedroom is good size and has a nice walk in closet. Convenient main floor laundry. Sliding door walks out to a huge deck! Lower level features the 3rd bedroom and a large, open family room/rec room. Walkout basement door brings you to a large cement patio. The home mechanicals include a heat pump system with a forced air back up for a very efficient heat/cool system. The lower level floors are heated and epoxy sealed. Just outside of the house is a separate insulated, finished 12 x 16 bunk house that could be a studio, work shop or office. The garage is finished and insulated with a heated and epoxy sealed floor. Home has an emergency wired generator to protect necessary components in a power outage. Very nice 4 acre lot with about 1.5 acres of woods. Located less than a mile south of South Haven and less than a mile north of beautiful Lake Sylvia. This is a wonderful, move in ready property.
Contact an agent
Home facts
- Year built:2021
- Listing ID #:6804354
- Added:14 day(s) ago
- Updated:November 02, 2025 at 01:43 AM
Rooms and interior
- Bedrooms:3
- Total bathrooms:3
- Full bathrooms:1
- Half bathrooms:1
- Living area:1,906 sq. ft.
Heating and cooling
- Cooling:Central Air, Heat Pump
- Heating:Forced Air, Heat Pump, Radiant Floor
Structure and exterior
- Roof:Age 8 Years or Less, Asphalt, Pitched
- Year built:2021
- Building area:1,906 sq. ft.
- Lot area:4 Acres
Utilities
- Water:Private, Well
- Sewer:Private Sewer, Septic System Compliant - Yes, Tank with Drainage Field
Finances and disclosures
- Price:$475,000
- Price per sq. ft.:$219.91
- Tax amount:$2,388 (2025)
New listings near 8537 Pittman Avenue Nw
- New
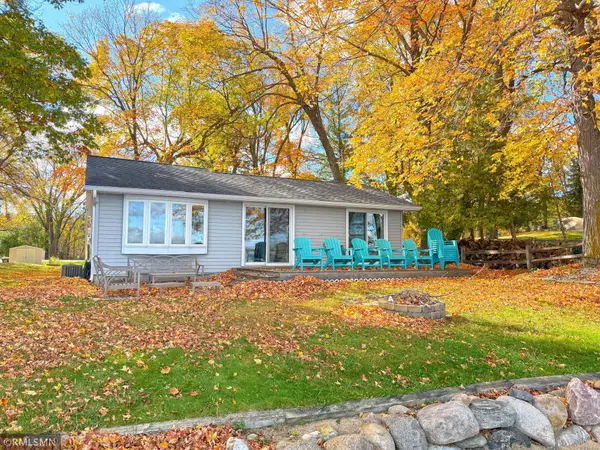 $525,000Active2 beds 1 baths768 sq. ft.
$525,000Active2 beds 1 baths768 sq. ft.11780 103rd Street Nw, South Haven, MN 55382
MLS# 6806906Listed by: OAK REALTY LLP  $674,900Active3 beds 2 baths1,730 sq. ft.
$674,900Active3 beds 2 baths1,730 sq. ft.7327 Quinn Avenue Nw, South Haven, MN 55382
MLS# 6796699Listed by: KG REALTY $989,900Active3 beds 3 baths2,995 sq. ft.
$989,900Active3 beds 3 baths2,995 sq. ft.74308 323rd Street, South Haven, MN 55382
MLS# 6797722Listed by: EDINA REALTY, INC. $383,000Active5 beds 2 baths2,280 sq. ft.
$383,000Active5 beds 2 baths2,280 sq. ft.10368 Oliver Avenue Nw, South Haven, MN 55382
MLS# 6797380Listed by: WEST METRO REAL ESTATE GROUP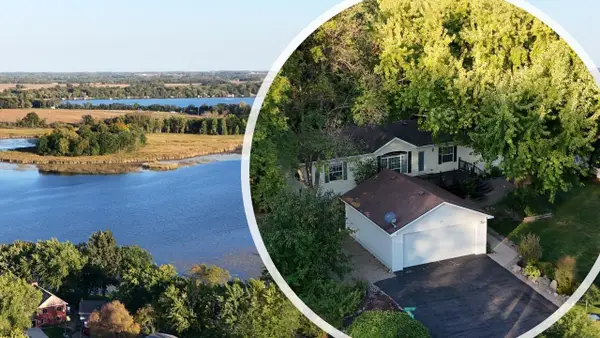 $275,000Pending3 beds 2 baths1,680 sq. ft.
$275,000Pending3 beds 2 baths1,680 sq. ft.278 Baxter Road, South Haven, MN 55382
MLS# 6794391Listed by: RE/MAX RESULTS $629,900Active4 beds 3 baths2,744 sq. ft.
$629,900Active4 beds 3 baths2,744 sq. ft.33381 743rd Avenue, South Haven, MN 55382
MLS# 6795310Listed by: BRIDGE REALTY, LLC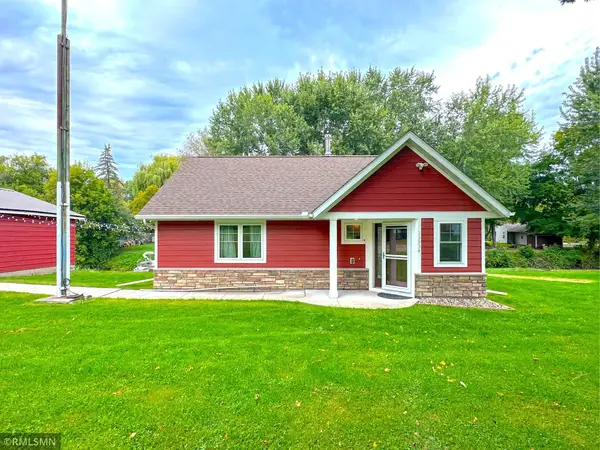 $349,900Active2 beds 1 baths826 sq. ft.
$349,900Active2 beds 1 baths826 sq. ft.13934 101st Street Nw, South Haven, MN 55382
MLS# 6788095Listed by: OAK REALTY LLP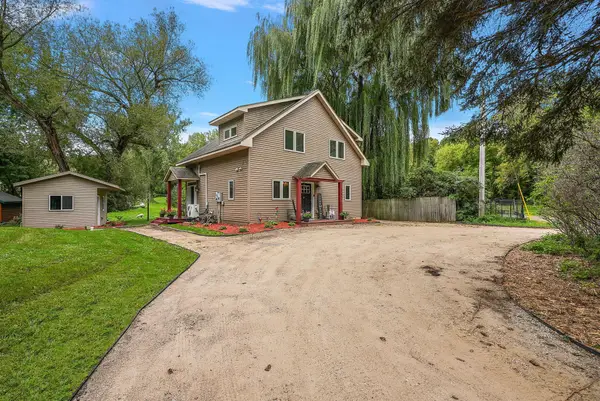 $419,900Active3 beds 2 baths1,553 sq. ft.
$419,900Active3 beds 2 baths1,553 sq. ft.13943 102nd Street Nw, South Haven, MN 55382
MLS# 6782794Listed by: THEMLSONLINE.COM, INC.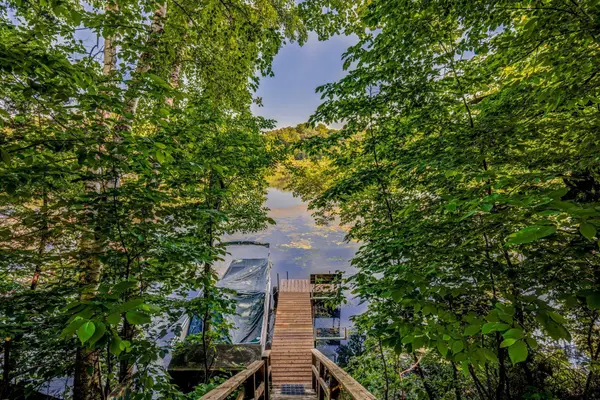 $149,950Active0.28 Acres
$149,950Active0.28 Acres16698 109th Street Nw, South Haven, MN 55382
MLS# 6778126Listed by: EDINA REALTY, INC.
