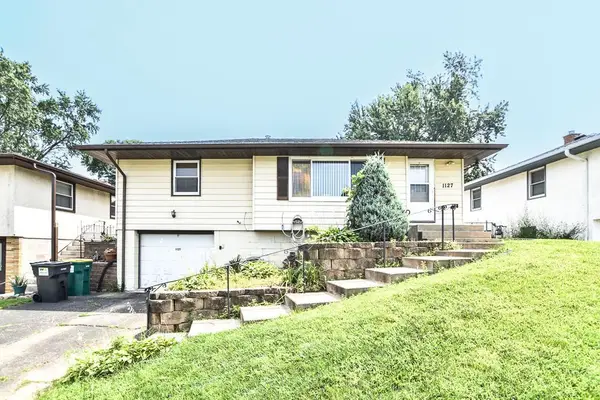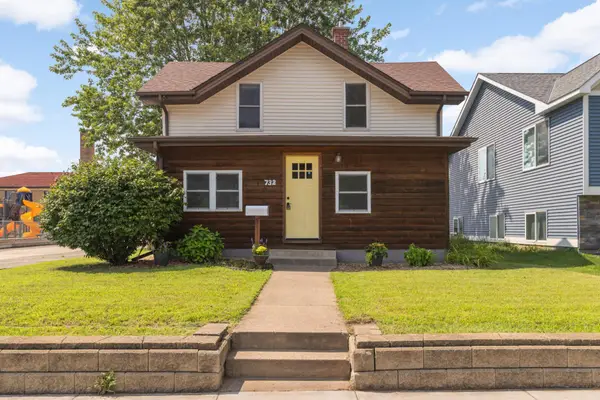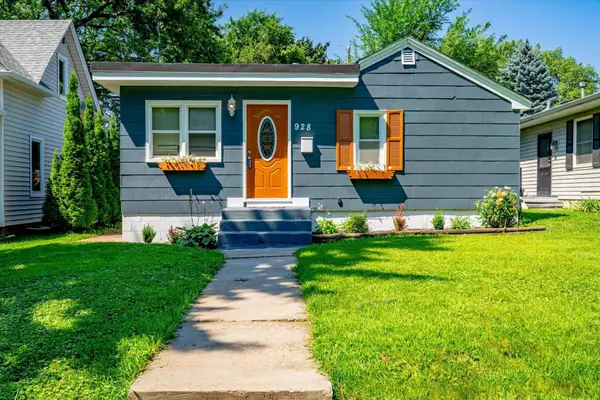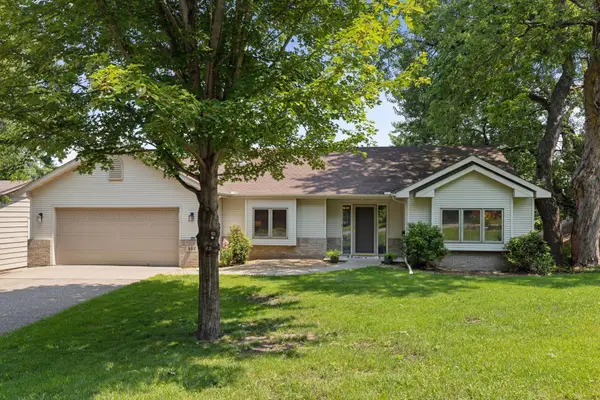2426 Gilbert Lane, South Saint Paul, MN 55075
Local realty services provided by:ERA Gillespie Real Estate



2426 Gilbert Lane,South Saint Paul, MN 55075
$399,000
- 3 Beds
- 3 Baths
- 2,413 sq. ft.
- Single family
- Active
Listed by:maggie mell
Office:coldwell banker realty
MLS#:6735977
Source:NSMLS
Price summary
- Price:$399,000
- Price per sq. ft.:$127.23
About this home
Welcome Home to this updated rambler that has yet to be sold to the public. An amazing opportunity in South St. Paul!
Upgrades just complete on this one level living property with charm, character and many unique features. This home has great entertaining spaces both inside and out, is surrounded by mature trees and a quiet, private location. Main level has multiple living areas including a den, family room, living room, and dining room. Updated baths, new carpet throughout , new paint and new light fixtures. Large bright kitchen, large laundry room, mudroom, 2 bedrooms and 2 baths up with plenty of space to relax or entertain. Lower level walkout has an additional family room, fireplace, an additional kitchen, bath , laundry and a nonconforming 3rd bedroom or office. Lower level is easily divided and would make a great mother-in-law suite. It includes extra storage and a walk in cedar closet. Relax on the 2-tier deck overlooking the flat open backyard. Two sheds, multiple sitting areas, a sandbox and established gardens complete the outside back area. This home has been professionally cleaned and prepared for a new owner. A must see in South St. Paul!
Contact an agent
Home facts
- Year built:1955
- Listing Id #:6735977
- Added:1 day(s) ago
- Updated:August 16, 2025 at 03:49 PM
Rooms and interior
- Bedrooms:3
- Total bathrooms:3
- Living area:2,413 sq. ft.
Heating and cooling
- Cooling:Central Air
- Heating:Baseboard, Boiler, Fireplace(s)
Structure and exterior
- Roof:Age 8 Years or Less, Asphalt
- Year built:1955
- Building area:2,413 sq. ft.
- Lot area:0.39 Acres
Utilities
- Water:City Water - Connected
- Sewer:City Sewer - Connected
Finances and disclosures
- Price:$399,000
- Price per sq. ft.:$127.23
- Tax amount:$5,836 (2025)
New listings near 2426 Gilbert Lane
 $310,000Pending2 beds 2 baths1,374 sq. ft.
$310,000Pending2 beds 2 baths1,374 sq. ft.1390 Henry Avenue, South Saint Paul, MN 55075
MLS# 6769309Listed by: LAKES AREA REALTY- New
 $265,000Active3 beds 1 baths1,498 sq. ft.
$265,000Active3 beds 1 baths1,498 sq. ft.1127 9th Avenue S, South Saint Paul, MN 55075
MLS# 6773276Listed by: EXP REALTY - New
 $264,500Active2 beds 2 baths1,211 sq. ft.
$264,500Active2 beds 2 baths1,211 sq. ft.732 5th Avenue S, South Saint Paul, MN 55075
MLS# 6772884Listed by: REAL BROKER, LLC - New
 $225,000Active2 beds 2 baths1,091 sq. ft.
$225,000Active2 beds 2 baths1,091 sq. ft.928 8th Avenue S, South Saint Paul, MN 55075
MLS# 6771161Listed by: RE/MAX RESULTS - Open Sun, 1 to 2:30pmNew
 $419,900Active4 beds 3 baths2,318 sq. ft.
$419,900Active4 beds 3 baths2,318 sq. ft.443 11th Avenue S, South Saint Paul, MN 55075
MLS# 6759315Listed by: COLDWELL BANKER REALTY - Coming Soon
 $199,900Coming Soon2 beds 1 baths
$199,900Coming Soon2 beds 1 baths144 10th Avenue S, South Saint Paul, MN 55075
MLS# 6771012Listed by: COLDWELL BANKER REALTY - New
 $385,000Active-- beds -- baths2,140 sq. ft.
$385,000Active-- beds -- baths2,140 sq. ft.1215 8th Avenue S, South Saint Paul, MN 55075
MLS# 6741473Listed by: RE/MAX RESULTS - New
 $289,500Active3 beds 2 baths1,324 sq. ft.
$289,500Active3 beds 2 baths1,324 sq. ft.217 20th Avenue S, South Saint Paul, MN 55075
MLS# 6766333Listed by: RES REALTY - New
 $310,000Active3 beds 1 baths1,328 sq. ft.
$310,000Active3 beds 1 baths1,328 sq. ft.119 5th Avenue N, South Saint Paul, MN 55075
MLS# 6760644Listed by: RE/MAX RESULTS

