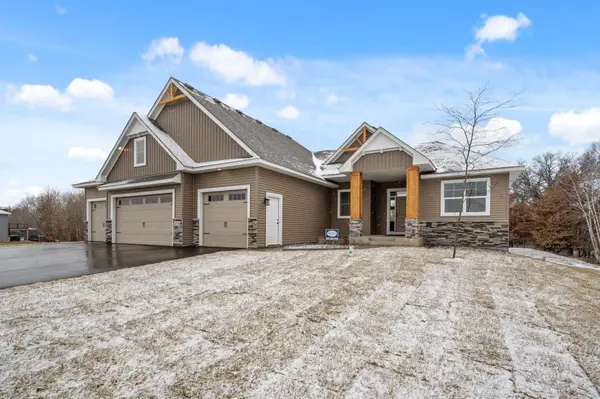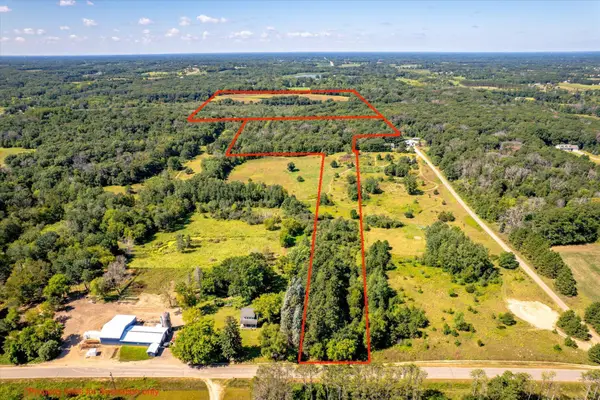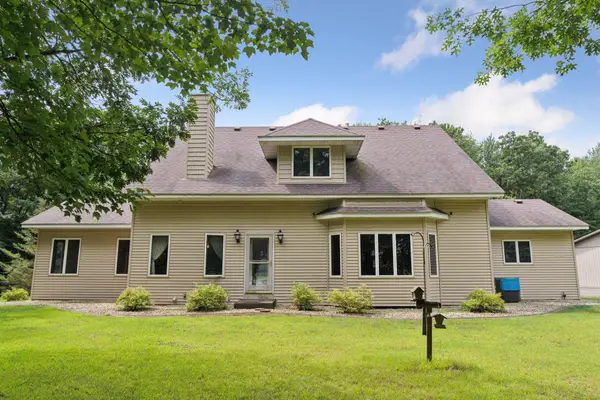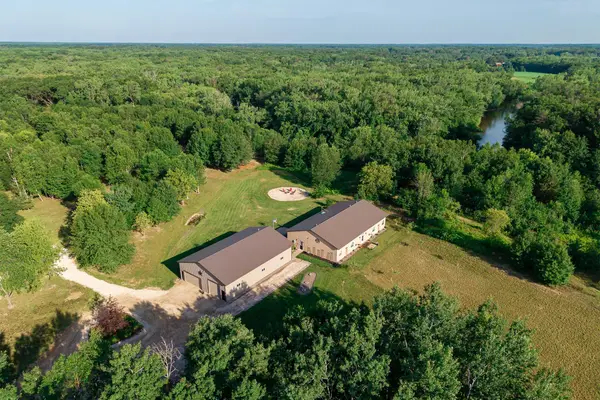27737 Ventre Drive Nw, Spencer Brook Twp, MN 55040
Local realty services provided by:ERA Gillespie Real Estate
27737 Ventre Drive Nw,Spencer Brook Twp, MN 55040
$550,000
- 3 Beds
- 2 Baths
- 2,749 sq. ft.
- Single family
- Active
Listed by:rosalind kay watkins
Office:realty one group choice
MLS#:6771925
Source:NSMLS
Price summary
- Price:$550,000
- Price per sq. ft.:$183.39
About this home
Watch the beautiful morning sun rise while you sip your coffee on your own private deck off the primary bedroom. The gorgeous lake views and prolific wildlife will remind you why you moved out to the country. This one-level rambler provides all your living needs on the main level, including a spacious laundry room with granite countertops. The open concept kitchen with granite counters, dining and living area provide expansive views of the lake while allowing plenty of room for entertaining guests. Enjoy the den on cozy evenings while you look out over the lake. Walk out the sliding doors onto a spacious deck with room to grill and enjoy Minnesota summers. The updated main floor bath has a jetted deep tub and a walk-in shower. With three bedrooms on the main level and one on the lower level, you'll have personal space for all your needs. Enjoy the spacious family room in the lower level with a gas burning fireplace on cozy winter evenings. You can walk out to your back patio and enjoy nature! The wet bar provides for convenient entertaining. The four car garage with a dividing wall, is heated on one side and insulated. It's also equipped with expansive shelving to help you organize. In-ground sprinkler in yard was just serviced! Come experience this beautiful, quiet neighborhood!
Contact an agent
Home facts
- Year built:1995
- Listing ID #:6771925
- Added:2 day(s) ago
- Updated:September 07, 2025 at 12:03 PM
Rooms and interior
- Bedrooms:3
- Total bathrooms:2
- Full bathrooms:2
- Living area:2,749 sq. ft.
Heating and cooling
- Cooling:Central Air
- Heating:Fireplace(s), Forced Air
Structure and exterior
- Roof:Age Over 8 Years
- Year built:1995
- Building area:2,749 sq. ft.
- Lot area:1.22 Acres
Utilities
- Water:Private, Well
- Sewer:Septic System Compliant - Yes, Tank with Drainage Field
Finances and disclosures
- Price:$550,000
- Price per sq. ft.:$183.39
- Tax amount:$3,782 (2025)
New listings near 27737 Ventre Drive Nw
- New
 $779,336Active3 beds 2 baths1,992 sq. ft.
$779,336Active3 beds 2 baths1,992 sq. ft.000 Tiger Street Nw, Isanti, MN 55040
MLS# 6781789Listed by: EXP REALTY - New
 $550,000Active59.74 Acres
$550,000Active59.74 AcresTBD Baugh Street Nw, Princeton, MN 55371
MLS# 6779942Listed by: KELLER WILLIAMS INTEGRITY NW - New
 $392,000Active3 beds 1 baths1,433 sq. ft.
$392,000Active3 beds 1 baths1,433 sq. ft.9055 295th Avenue Nw, Princeton, MN 55371
MLS# 6779093Listed by: MOVE IT REAL ESTATE GROUP/LAKE  $730,000Active3 beds 3 baths3,483 sq. ft.
$730,000Active3 beds 3 baths3,483 sq. ft.28075 Zuni Street Nw, Isanti, MN 55040
MLS# 6772023Listed by: KELLER WILLIAMS CLASSIC RLTY NW $486,800Active3 beds 2 baths2,296 sq. ft.
$486,800Active3 beds 2 baths2,296 sq. ft.31922 Helium Street Nw, Princeton, MN 55371
MLS# 6771616Listed by: VIS REALTY, REAL ESTATE AND MORTGAGE SERVICES LLC $225,000Pending3 beds 2 baths1,429 sq. ft.
$225,000Pending3 beds 2 baths1,429 sq. ft.32360 Roanoke Street Nw, Cambridge, MN 55008
MLS# 6762529Listed by: RE/MAX RESULTS $599,900Active5 beds 3 baths2,293 sq. ft.
$599,900Active5 beds 3 baths2,293 sq. ft.29717 Variolite Street Nw, Princeton, MN 55371
MLS# 6754700Listed by: CENTURY 21 MOLINE REALTY INC $749,900Pending5 beds 3 baths3,024 sq. ft.
$749,900Pending5 beds 3 baths3,024 sq. ft.5235 313th Avenue Nw, Spencer Brook Twp, MN 55008
MLS# 6755882Listed by: WEISS REALTY LLC $695,000Pending3 beds 2 baths1,643 sq. ft.
$695,000Pending3 beds 2 baths1,643 sq. ft.29995 Baugh Street Nw, Princeton, MN 55371
MLS# 6744993Listed by: LPT REALTY, LLC
