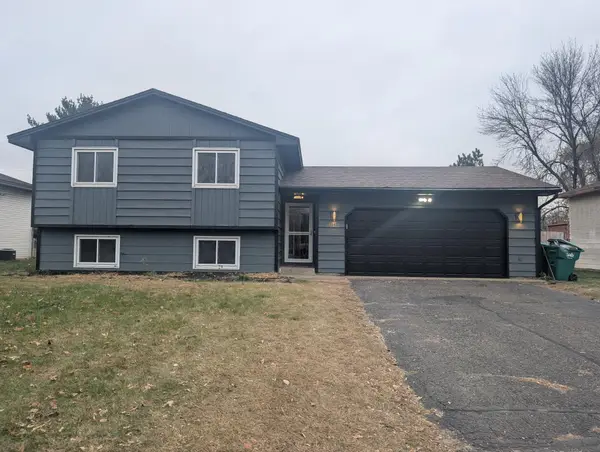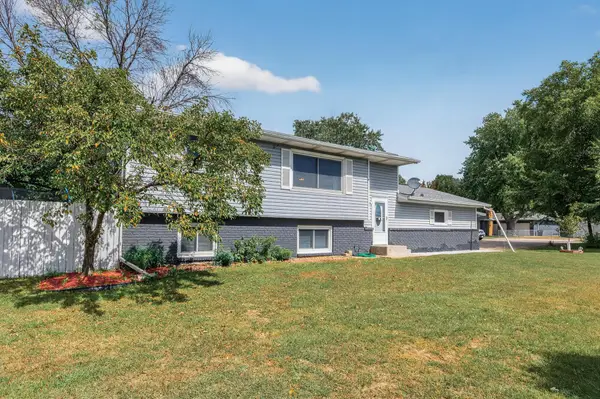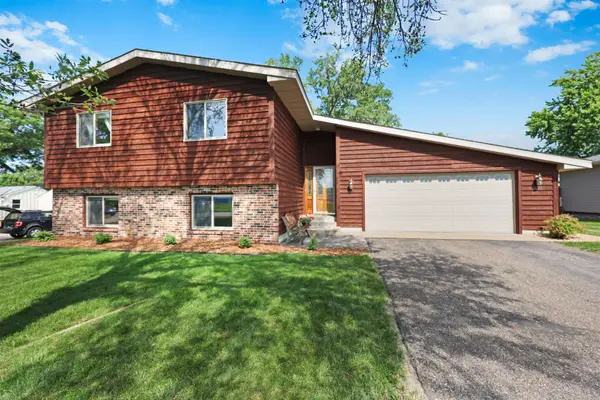8351 6th Street Ne, Spring Lake Park, MN 55432
Local realty services provided by:ERA Gillespie Real Estate
8351 6th Street Ne,Spring Lake Park, MN 55432
$335,000
- 4 Beds
- 2 Baths
- - sq. ft.
- Single family
- Sold
Listed by: matthew wright
Office: exp realty
MLS#:6816987
Source:NSMLS
Sorry, we are unable to map this address
Price summary
- Price:$335,000
About this home
Welcome to this beautifully updated home offering comfort, style, and thoughtful design throughout. The oversized two car garage features a convenient back door entry, while the paver driveway adds charm and curb appeal from the moment you arrive.
Inside, the kitchen shines with stainless steel appliances and recessed lighting that creates a warm, modern feel. Just off the kitchen is a stunning three season porch with vaulted ceilings and abundant windows that invite natural light all day long. Step out from the porch onto the deck, which leads down to a cozy fire pit area perfect for relaxing and entertaining.
The upper level features a full bath with dual sinks and a beautifully tiled tub and shower combination that feels fresh and inviting. Outside, a storage shed provides extra room for tools, toys, and outdoor gear.
This home blends comfort with convenience, offering updated features and delightful outdoor spaces ready to enjoy.
Contact an agent
Home facts
- Year built:1974
- Listing ID #:6816987
- Added:36 day(s) ago
- Updated:December 20, 2025 at 08:37 AM
Rooms and interior
- Bedrooms:4
- Total bathrooms:2
- Full bathrooms:1
Heating and cooling
- Cooling:Central Air
- Heating:Forced Air
Structure and exterior
- Year built:1974
Utilities
- Water:City Water - Connected
- Sewer:City Sewer - Connected
Finances and disclosures
- Price:$335,000
- Tax amount:$3,611 (2025)
New listings near 8351 6th Street Ne
- New
 $314,900Active2 beds 2 baths1,472 sq. ft.
$314,900Active2 beds 2 baths1,472 sq. ft.861 83rd Avenue Ne, Spring Lake Park, MN 55432
MLS# 6826178Listed by: COUNSELOR REALTY, INC. - New
 $304,000Active2 beds 3 baths2,070 sq. ft.
$304,000Active2 beds 3 baths2,070 sq. ft.7861 Taylor Street Ne, Spring Lake Park, MN 55432
MLS# 6826595Listed by: COLDWELL BANKER REALTY  $349,900Active4 beds 2 baths1,932 sq. ft.
$349,900Active4 beds 2 baths1,932 sq. ft.1345 Meadowmoor Drive Ne, Spring Lake Park, MN 55432
MLS# 6820182Listed by: ASHWORTH REAL ESTATE- Open Sun, 8am to 7pm
 $362,000Pending4 beds 2 baths1,793 sq. ft.
$362,000Pending4 beds 2 baths1,793 sq. ft.8380 6th Street Ne, Spring Lake Park, MN 55432
MLS# 6815333Listed by: OPENDOOR BROKERAGE, LLC  $325,000Pending4 beds 2 baths1,960 sq. ft.
$325,000Pending4 beds 2 baths1,960 sq. ft.7733 Quincy Street Ne, Spring Lake Park, MN 55432
MLS# 6785529Listed by: KELLER WILLIAMS CLASSIC REALTY $280,000Pending3 beds 2 baths1,737 sq. ft.
$280,000Pending3 beds 2 baths1,737 sq. ft.7916 Pleasant View Drive Ne, Spring Lake Park, MN 55432
MLS# 6805383Listed by: EDINA REALTY, INC. $340,000Pending4 beds 2 baths1,718 sq. ft.
$340,000Pending4 beds 2 baths1,718 sq. ft.7720 Van Buren Street Ne, Spring Lake Park, MN 55432
MLS# 6781173Listed by: ASHWORTH REAL ESTATE $399,500Active4 beds 2 baths2,364 sq. ft.
$399,500Active4 beds 2 baths2,364 sq. ft.8078 Hayes Street Ne, Spring Lake Park, MN 55432
MLS# 6804943Listed by: EDINA REALTY, INC. $320,000Pending4 beds 2 baths1,626 sq. ft.
$320,000Pending4 beds 2 baths1,626 sq. ft.857 81st Avenue Ne, Spring Lake Park, MN 55432
MLS# 6805514Listed by: RENTERS WAREHOUSE $399,900Pending4 beds 2 baths2,134 sq. ft.
$399,900Pending4 beds 2 baths2,134 sq. ft.8157 Taylor Street Ne, Spring Lake Park, MN 55432
MLS# 6799212Listed by: PREMIER REAL ESTATE SERVICES
