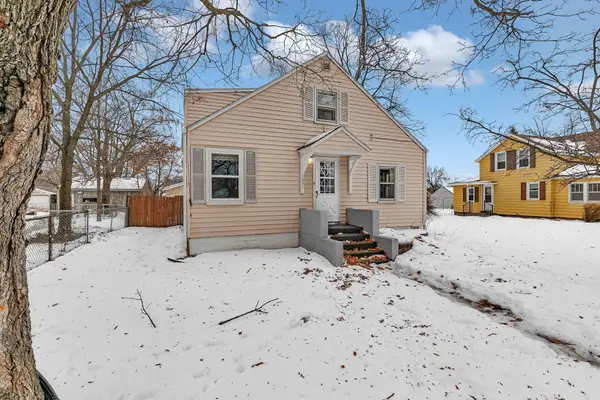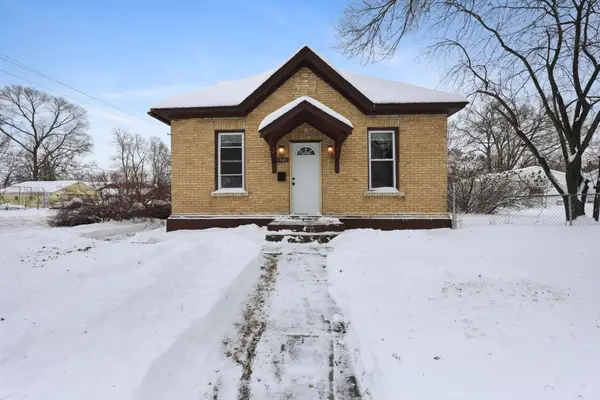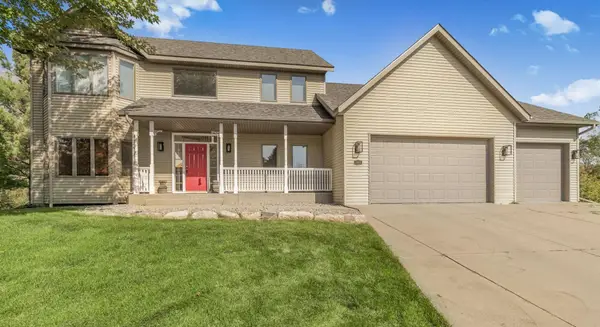1010 8th Avenue N, Saint Cloud, MN 56303
Local realty services provided by:ERA Viking Realty
1010 8th Avenue N,Saint Cloud, MN 56303
$220,000
- 3 Beds
- 2 Baths
- 1,555 sq. ft.
- Single family
- Pending
Listed by: micah r digatono
Office: generations real estate
MLS#:6792090
Source:NSMLS
Price summary
- Price:$220,000
- Price per sq. ft.:$141.48
About this home
This inviting 3-bedroom home in St. Cloud, MN, offers a perfect blend of charm, comfort, and thoughtful updates. The main level features two bedrooms with beautiful hardwood floors, a spacious living room, a full bathroom with tile floors, and a bright 3-season porch that extends your living space. The kitchen is both stylish and functional, showcasing granite and butcher block countertops, updated cabinets, and sleek black stainless steel appliances. Upstairs, the private primary suite serves as a true retreat with its own 3/4 bathroom featuring a walk-in shower, along with generous closet and storage space. The full basement provides excellent functionality with abundant storage and a convenient laundry area. Outside, you’ll appreciate the mature trees that add to the setting, a 19x12 paver patio ideal for relaxing or entertaining, maintenance-free steel siding, and an oversized insulated 2-car garage offering plenty of room for vehicles and storage. Located close to schools, shopping, entertainment, and freeway access, this home offers both comfort and convenience in a desirable location. Don't miss out on this amazing opportunity. Schedule your showing today!
Contact an agent
Home facts
- Year built:1927
- Listing ID #:6792090
- Added:91 day(s) ago
- Updated:December 17, 2025 at 09:43 PM
Rooms and interior
- Bedrooms:3
- Total bathrooms:2
- Full bathrooms:1
- Living area:1,555 sq. ft.
Heating and cooling
- Cooling:Central Air
- Heating:Forced Air
Structure and exterior
- Roof:Asphalt
- Year built:1927
- Building area:1,555 sq. ft.
- Lot area:0.13 Acres
Utilities
- Water:City Water - Connected
- Sewer:City Sewer - Connected
Finances and disclosures
- Price:$220,000
- Price per sq. ft.:$141.48
- Tax amount:$2,086 (2025)
New listings near 1010 8th Avenue N
- Open Sun, 11am to 12:30pmNew
 $199,999Active3 beds 2 baths1,496 sq. ft.
$199,999Active3 beds 2 baths1,496 sq. ft.1031 17th Avenue N, Saint Cloud, MN 56303
MLS# 7001398Listed by: PREMIER REAL ESTATE SERVICES - New
 $169,000Active2 beds 1 baths1,062 sq. ft.
$169,000Active2 beds 1 baths1,062 sq. ft.1102 13th Avenue S, Saint Cloud, MN 56301
MLS# 7001448Listed by: PREMIER REAL ESTATE SERVICES - New
 $240,000Active4 beds 2 baths2,800 sq. ft.
$240,000Active4 beds 2 baths2,800 sq. ft.2513 19th Street N, Saint Cloud, MN 56303
MLS# 7001043Listed by: PREMIER REAL ESTATE SERVICES - New
 $184,999Active2 beds 1 baths1,475 sq. ft.
$184,999Active2 beds 1 baths1,475 sq. ft.845 36th Avenue N, Saint Cloud, MN 56303
MLS# 7000067Listed by: VOIGTJOHNSON - New
 $539,900Active4 beds 4 baths3,645 sq. ft.
$539,900Active4 beds 4 baths3,645 sq. ft.1805 30th Street S, Saint Cloud, MN 56301
MLS# 7000049Listed by: AGENCY NORTH REAL ESTATE, INC - New
 $210,000Active3 beds 1 baths1,281 sq. ft.
$210,000Active3 beds 1 baths1,281 sq. ft.3613 Roosevelt Road, Saint Cloud, MN 56301
MLS# 7000053Listed by: RE/MAX RESULTS - New
 $294,900Active4 beds 3 baths2,476 sq. ft.
$294,900Active4 beds 3 baths2,476 sq. ft.1030 Bromo Avenue, Saint Cloud, MN 56303
MLS# 6826856Listed by: RE/MAX RESULTS - New
 $190,000Active3 beds 1 baths1,024 sq. ft.
$190,000Active3 beds 1 baths1,024 sq. ft.40 Mckinley Place N, Saint Cloud, MN 56303
MLS# 6824517Listed by: KELLER WILLIAMS CLASSIC REALTY - New
 $485,000Active3 beds 3 baths1,916 sq. ft.
$485,000Active3 beds 3 baths1,916 sq. ft.6545 Westwood Parkway, Saint Cloud, MN 56303
MLS# 6826709Listed by: PREMIER REAL ESTATE SERVICES - New
 $265,000Active5 beds 2 baths2,094 sq. ft.
$265,000Active5 beds 2 baths2,094 sq. ft.312 3rd Avenue Ne, Saint Cloud, MN 56304
MLS# 6826001Listed by: TURPEN REALTY, INC.
