1605 26th Street Se, Saint Cloud, MN 56304
Local realty services provided by:ERA Viking Realty
1605 26th Street Se,Saint Cloud, MN 56304
$459,900
- 4 Beds
- 3 Baths
- 3,648 sq. ft.
- Single family
- Active
Listed by: lisa johnson-barnier, gary f. barnier
Office: re/max results
MLS#:6723709
Source:NSMLS
Price summary
- Price:$459,900
- Price per sq. ft.:$123.1
About this home
This is the wonderful spacious executive Rambler you have been waiting for! The large open-floor plan is perfect for entertaining! You will love the gorgeous kitchen with tons of custom cabinetry, stainless steel appliances, granite counter tops, a center island AND a breakfast bar! There is newer wood flooring on the main floor as well as attractive tile. The huge wall of windows in the diningroom offer tons of natural light! Read your favorite book by the cozy fireplace! Retire to the primary bedroom suite and enjoy a soak in the jetted tub or enjoy the large walk-in shower with dual heads....and a huge walk-in closet. The primary bedroom also has its own private deck! The main floor "office or hobby room" could easily be another main floor bedroom...just add a closet....then there would be FIVE bedrooms! The lower level offers you a HUGE familyroom....perfect for a big screen tv, a pool table and a bar if you like! There are 3 spacious bedrooms in the lower level and a large full bathroom with dual sinks. There is an abundance of storage in this home...including a 4 stall insulated and heated garage! The furnace is under 5 years old. This special home is tucked away on a half acre landscaped corner lot....and an easy hop unto Hwy 10. WELCOME HOME!
Contact an agent
Home facts
- Year built:1996
- Listing ID #:6723709
- Added:205 day(s) ago
- Updated:December 11, 2025 at 03:43 AM
Rooms and interior
- Bedrooms:4
- Total bathrooms:3
- Full bathrooms:2
- Half bathrooms:1
- Living area:3,648 sq. ft.
Heating and cooling
- Cooling:Central Air
- Heating:Forced Air
Structure and exterior
- Roof:Age Over 8 Years, Asphalt
- Year built:1996
- Building area:3,648 sq. ft.
- Lot area:0.53 Acres
Utilities
- Water:City Water - Connected
- Sewer:City Sewer - Connected
Finances and disclosures
- Price:$459,900
- Price per sq. ft.:$123.1
- Tax amount:$5,418 (2025)
New listings near 1605 26th Street Se
- New
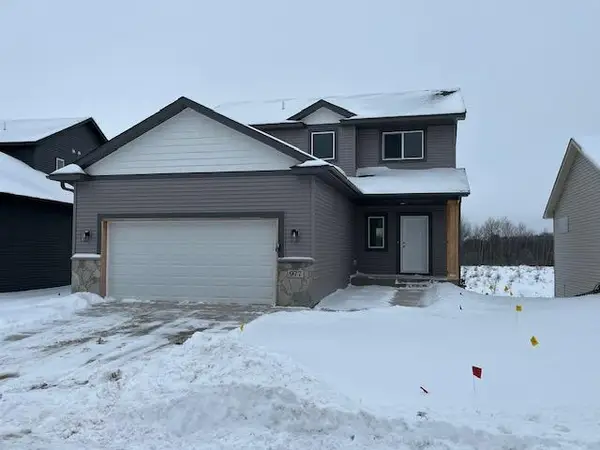 $410,000Active4 beds 4 baths2,545 sq. ft.
$410,000Active4 beds 4 baths2,545 sq. ft.977 45th Avenue Ne, Saint Cloud, MN 56304
MLS# 6825836Listed by: RE/MAX RESULTS - New
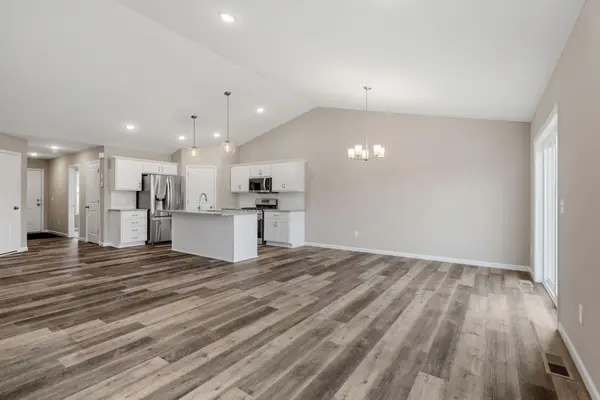 $399,900Active5 beds 3 baths2,578 sq. ft.
$399,900Active5 beds 3 baths2,578 sq. ft.4724 5th Street Ne, Saint Cloud, MN 56304
MLS# 6825456Listed by: CAPSTONE REALTY, LLC - New
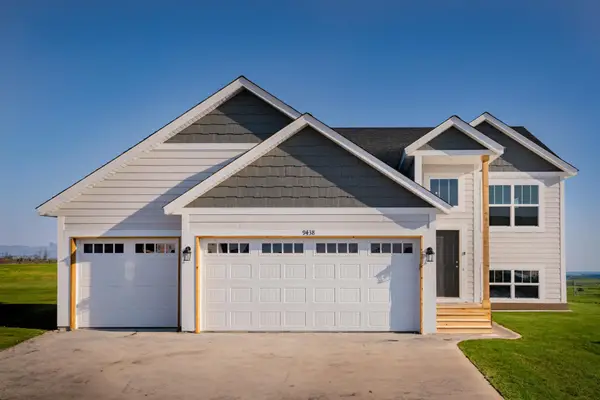 $379,900Active5 beds 3 baths2,871 sq. ft.
$379,900Active5 beds 3 baths2,871 sq. ft.4739 8th Street Loop Ne, Saint Cloud, MN 56304
MLS# 6825313Listed by: CAPSTONE REALTY, LLC - New
 $179,900Active2 beds 2 baths1,016 sq. ft.
$179,900Active2 beds 2 baths1,016 sq. ft.204 Wilson Avenue Ne, Saint Cloud, MN 56304
MLS# 6824526Listed by: CENTRAL MN REALTY LLC - New
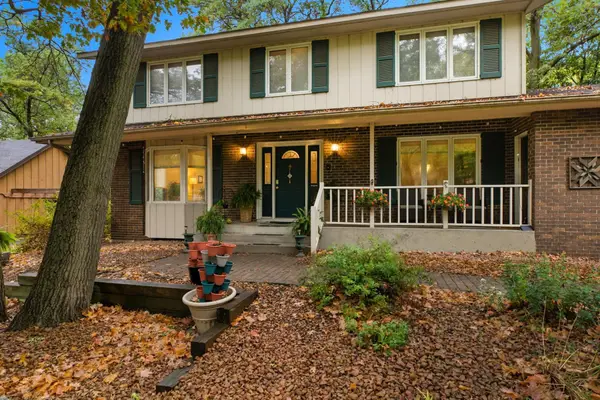 $349,900Active4 beds 3 baths3,446 sq. ft.
$349,900Active4 beds 3 baths3,446 sq. ft.2556 14 1/2 Avenue Se, Saint Cloud, MN 56304
MLS# 6824634Listed by: COLDWELL BANKER REALTY - New
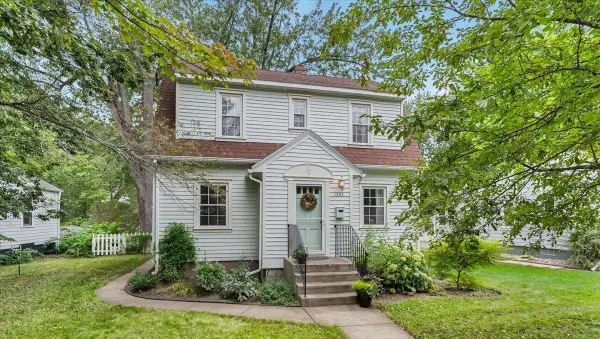 $254,900Active3 beds 2 baths1,956 sq. ft.
$254,900Active3 beds 2 baths1,956 sq. ft.1207 Kilian Boulevard Se, Saint Cloud, MN 56304
MLS# 6824644Listed by: PEMBERTON RE - New
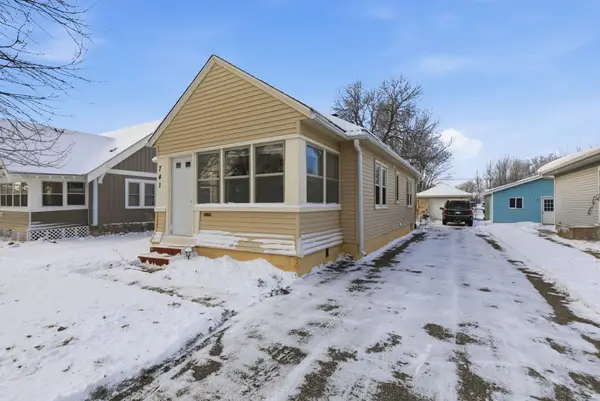 $169,900Active3 beds 1 baths1,077 sq. ft.
$169,900Active3 beds 1 baths1,077 sq. ft.741 31st Avenue N, Saint Cloud, MN 56303
MLS# 6824312Listed by: TRUST REAL ESTATE COMPANY, LLC - New
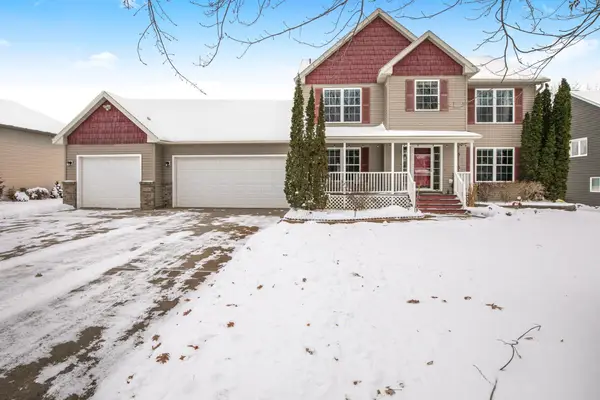 $399,900Active5 beds 4 baths2,838 sq. ft.
$399,900Active5 beds 4 baths2,838 sq. ft.1806 Case Lane, Saint Cloud, MN 56303
MLS# 6824558Listed by: RE/MAX RESULTS - New
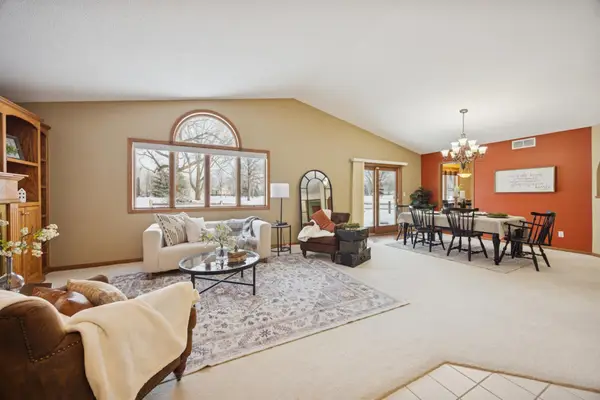 $335,000Active3 beds 2 baths1,566 sq. ft.
$335,000Active3 beds 2 baths1,566 sq. ft.308 Waite Avenue S, Saint Cloud, MN 56301
MLS# 6818263Listed by: EDINA REALTY, INC. - Open Sun, 8 to 10amNew
 $305,000Active3 beds 3 baths1,904 sq. ft.
$305,000Active3 beds 3 baths1,904 sq. ft.1422 Northway Court, Saint Cloud, MN 56303
MLS# 6820784Listed by: eXp Realty
