2604 15th Street N, Saint Cloud, MN 56303
Local realty services provided by:ERA Gillespie Real Estate
2604 15th Street N,Saint Cloud, MN 56303
$225,000
- 2 Beds
- 2 Baths
- 1,314 sq. ft.
- Single family
- Active
Listed by: chuck zwilling, becca ruegemer
Office: re/max results
MLS#:7002967
Source:NSMLS
Price summary
- Price:$225,000
- Price per sq. ft.:$171.23
- Monthly HOA dues:$250
About this home
Beautiful two-bedroom, two-bathroom patio home located in the desirable Sunridge Patio Homes Addition of North St. Cloud. This spacious home is filled with natural light and offers an updated kitchen featuring under-cabinet lighting, ample cabinet and counter space, an updated countertop and sink, plus an additional pantry for extra storage. The large living room flows seamlessly into the three season porch- showcasing walls of windows—perfect for enjoying your morning coffee or relaxing as a TV room. The generous primary bedroom includes a private 3/4 bathroom and walk-in closet, while the second bedroom and full bathroom provide great versatility. Convenient main floor laundry and true one-level living make this home both comfortable and functional. Additional updates include a new furnace and AC in 2019, five new Renewal by Andersen windows, and a freshly painted exterior in 2018. Set on a corner lot with mature trees and a patio area ideal for outdoor enjoyment, this detached patio home also benefits from association-maintained lawn care, snow removal, and exterior insurance and upkeep—offering minimal maintenance with maximum appeal. A must-see home in a fantastic location!
Contact an agent
Home facts
- Year built:1988
- Listing ID #:7002967
- Added:174 day(s) ago
- Updated:February 12, 2026 at 06:43 PM
Rooms and interior
- Bedrooms:2
- Total bathrooms:2
- Full bathrooms:1
- Living area:1,314 sq. ft.
Heating and cooling
- Cooling:Central Air
- Heating:Forced Air
Structure and exterior
- Roof:Asphalt
- Year built:1988
- Building area:1,314 sq. ft.
- Lot area:0.06 Acres
Utilities
- Water:City Water - Connected
- Sewer:City Sewer - Connected
Finances and disclosures
- Price:$225,000
- Price per sq. ft.:$171.23
- Tax amount:$2,232 (2025)
New listings near 2604 15th Street N
- Coming Soon
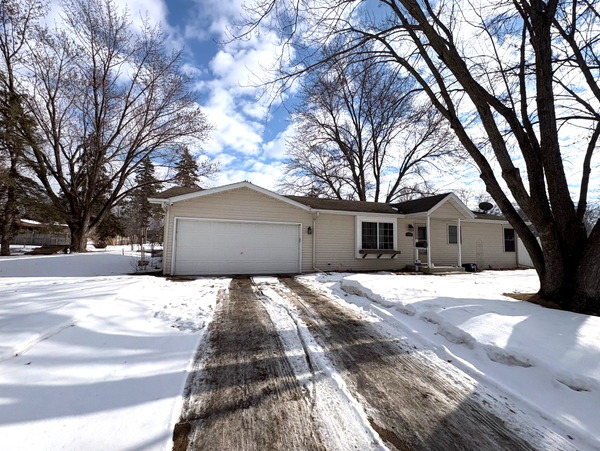 $254,900Coming Soon3 beds 2 baths
$254,900Coming Soon3 beds 2 baths1000 22nd Avenue N, Saint Cloud, MN 56303
MLS# 7020118Listed by: CENTURY 21 FIRST REALTY, INC. - Coming SoonOpen Sat, 9 to 10:30am
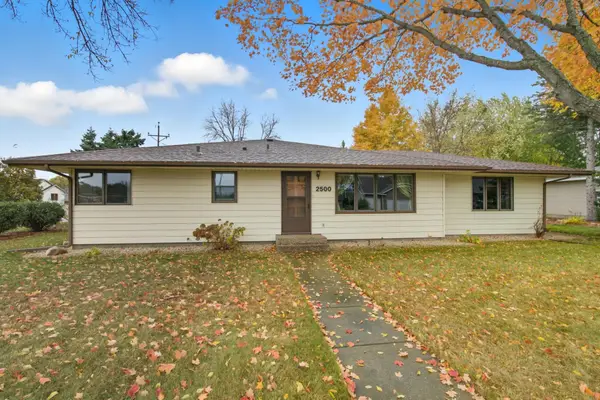 $354,900Coming Soon3 beds 3 baths
$354,900Coming Soon3 beds 3 baths2500 13th Street S, Saint Cloud, MN 56301
MLS# 7019946Listed by: PREMIER REAL ESTATE SERVICES - New
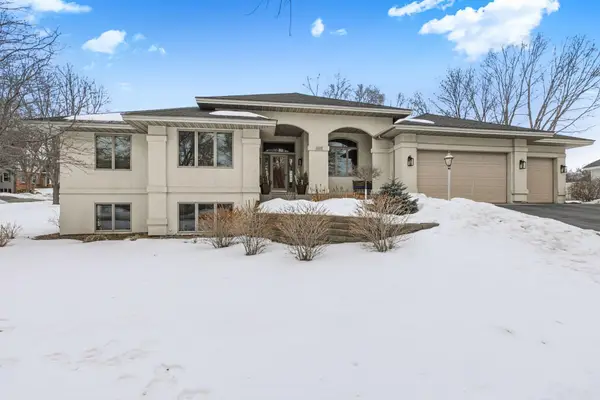 $569,900Active5 beds 4 baths4,112 sq. ft.
$569,900Active5 beds 4 baths4,112 sq. ft.2009 25th Street S, Saint Cloud, MN 56301
MLS# 7016641Listed by: COLDWELL BANKER REALTY - Open Sat, 1 to 2:30pmNew
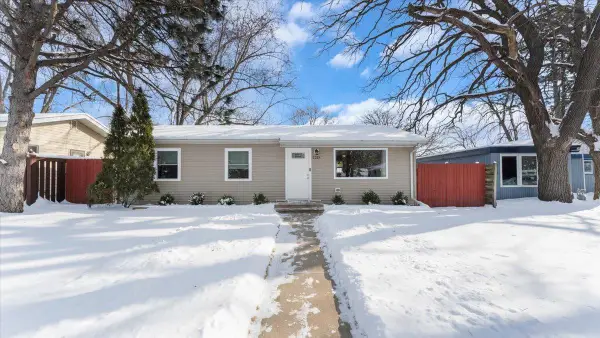 $200,000Active3 beds 1 baths960 sq. ft.
$200,000Active3 beds 1 baths960 sq. ft.1218 10th Avenue Se, Saint Cloud, MN 56304
MLS# 7019112Listed by: VOIGTJOHNSON - Open Sun, 1 to 2:30pmNew
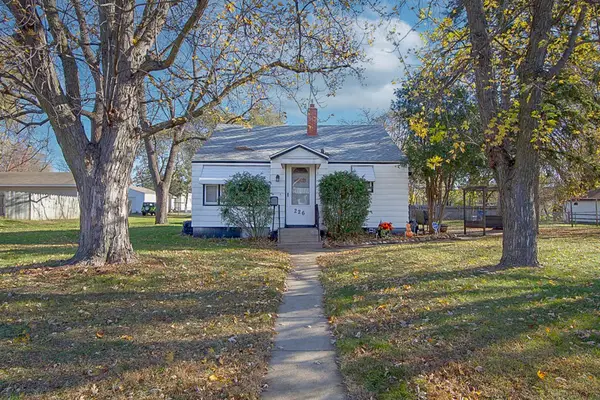 $204,900Active2 beds 1 baths900 sq. ft.
$204,900Active2 beds 1 baths900 sq. ft.226 32nd Avenue N, Saint Cloud, MN 56303
MLS# 7019333Listed by: RE/MAX RESULTS - Open Sun, 12 to 1:30pmNew
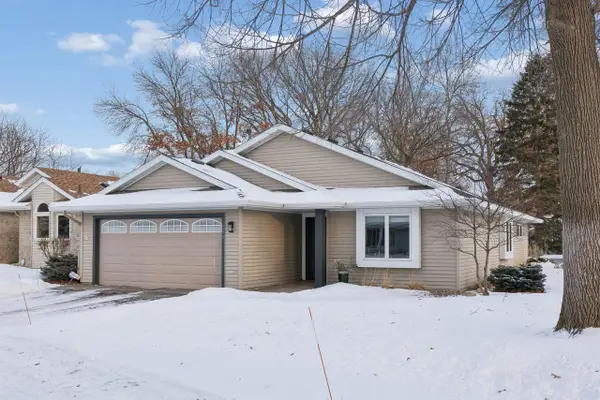 $299,900Active2 beds 2 baths1,484 sq. ft.
$299,900Active2 beds 2 baths1,484 sq. ft.295 Waite Avenue S, Saint Cloud, MN 56301
MLS# 7016200Listed by: COLDWELL BANKER REALTY - Open Sat, 10 to 11:30amNew
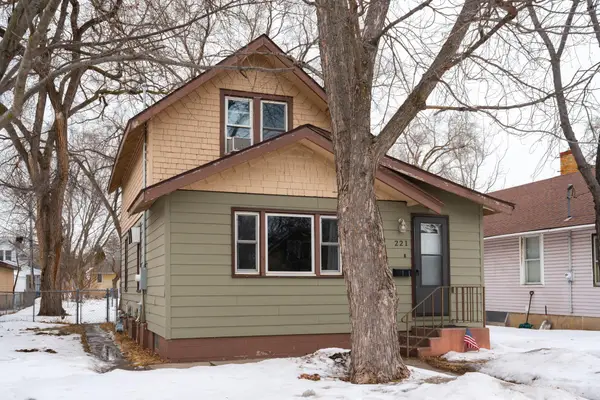 $150,000Active2 beds 2 baths1,096 sq. ft.
$150,000Active2 beds 2 baths1,096 sq. ft.221 25th Avenue N, Saint Cloud, MN 56303
MLS# 7018695Listed by: MORGAN & CO. - New
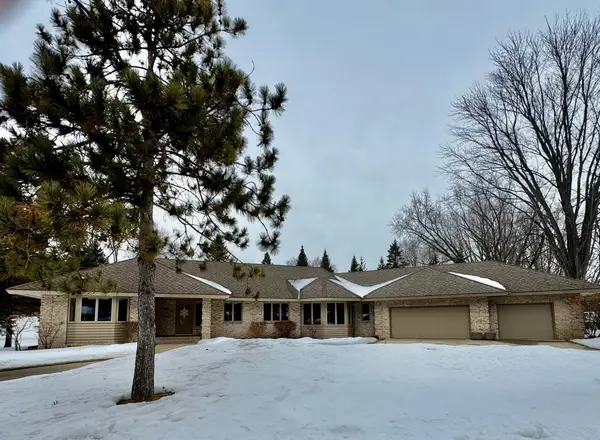 $609,900Active3 beds 3 baths4,719 sq. ft.
$609,900Active3 beds 3 baths4,719 sq. ft.3161 Blackheath Drive, Saint Cloud, MN 56301
MLS# 7018875Listed by: KERBER CASTLE REALTY GROUP - Coming Soon
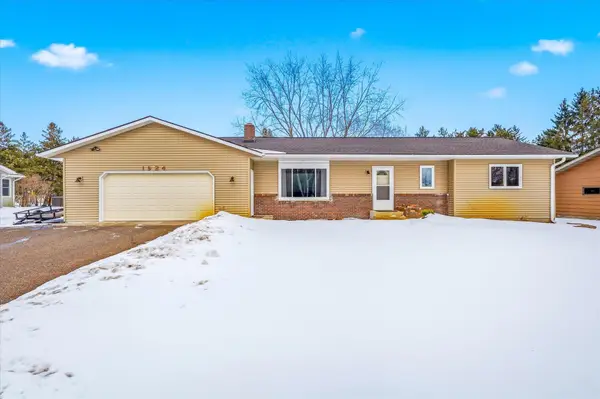 $280,000Coming Soon4 beds 3 baths
$280,000Coming Soon4 beds 3 baths1924 Pleasant Avenue, Saint Cloud, MN 56303
MLS# 7002021Listed by: KRIS LINDAHL REAL ESTATE - New
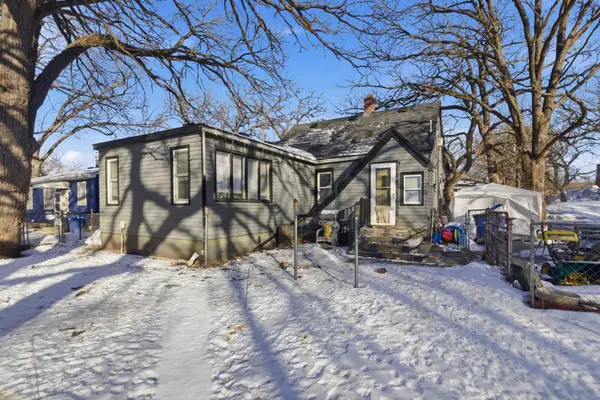 $175,900Active2 beds 2 baths1,039 sq. ft.
$175,900Active2 beds 2 baths1,039 sq. ft.31 12th Avenue Ne, Saint Cloud, MN 56304
MLS# 7013126Listed by: EDINA REALTY, INC.

