4020 21st Avenue S, Saint Cloud, MN 56301
Local realty services provided by:ERA Prospera Real Estate
4020 21st Avenue S,Saint Cloud, MN 56301
$384,900
- 5 Beds
- 4 Baths
- 2,755 sq. ft.
- Single family
- Pending
Listed by:molly ruegemer
Office:central mn realty llc.
MLS#:6772856
Source:NSMLS
Price summary
- Price:$384,900
- Price per sq. ft.:$133.18
About this home
You’ll have to see this home in person to truly appreciate all the updates, thoughtful design, and living space it offers! From the street, you’ll notice the beautifully refreshed exterior featuring new, LP smart siding, a brand-new 30-year roof, and a cedar plank privacy fence. Step inside to find all your main-level must-haves. The kitchen feels straight out of a magazine, with a butcher block center island, open shelving above a striking stacked-tile backsplash, and stainless steel appliances. Nearby, the laundry room is conveniently tucked away, and a stylish half bath serves guests with ease. The living room’s tall ceilings are anchored by a cozy brick gas fireplace, while the dining area opens directly to the backyard—perfect for hosting gatherings. You’ll also appreciate the dedicated mudroom with built-in storage and a bench. The main-floor primary suite is a relaxing retreat, complete with a private en-suite and a walk-in closet. Downstairs is the ultimate hangout zone, featuring built-in play areas including a climbing wall, sensory swing, and a hidden play nook under the stairs. The expansive family room offers space for everyone, complemented by a 3/4 bathroom, two generously sized bedrooms, and an unfinished storage area. Upstairs, a cute loft connects to two more bedrooms (all with new carpet) and another full bath. From the curb, you’d never guess just how much space this home offers inside.
Contact an agent
Home facts
- Year built:1983
- Listing ID #:6772856
- Added:44 day(s) ago
- Updated:September 29, 2025 at 01:43 AM
Rooms and interior
- Bedrooms:5
- Total bathrooms:4
- Full bathrooms:2
- Half bathrooms:1
- Living area:2,755 sq. ft.
Heating and cooling
- Cooling:Central Air
- Heating:Forced Air
Structure and exterior
- Roof:Age 8 Years or Less, Asphalt
- Year built:1983
- Building area:2,755 sq. ft.
- Lot area:0.24 Acres
Utilities
- Water:City Water - Connected
- Sewer:City Sewer - Connected
Finances and disclosures
- Price:$384,900
- Price per sq. ft.:$133.18
- Tax amount:$3,346 (2024)
New listings near 4020 21st Avenue S
- New
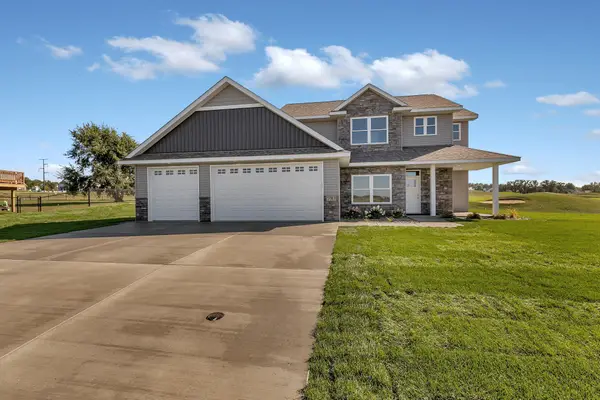 $559,900Active4 beds 3 baths2,002 sq. ft.
$559,900Active4 beds 3 baths2,002 sq. ft.5913 Rub Of The Green Street, Saint Cloud, MN 56304
MLS# 6795615Listed by: KELLER WILLIAMS INTEGRITY NW - Coming Soon
 $389,900Coming Soon3 beds 2 baths
$389,900Coming Soon3 beds 2 baths1718 Maple Court, Saint Cloud, MN 56304
MLS# 6795764Listed by: RE/MAX RESULTS - Coming Soon
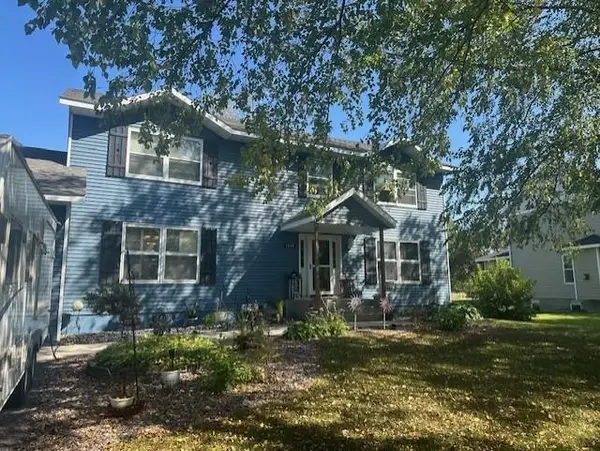 $464,900Coming Soon5 beds 4 baths
$464,900Coming Soon5 beds 4 baths1610 Aspen Lane, Saint Cloud, MN 56303
MLS# 6795718Listed by: PURPOSE DRIVEN REALTY, LLC - New
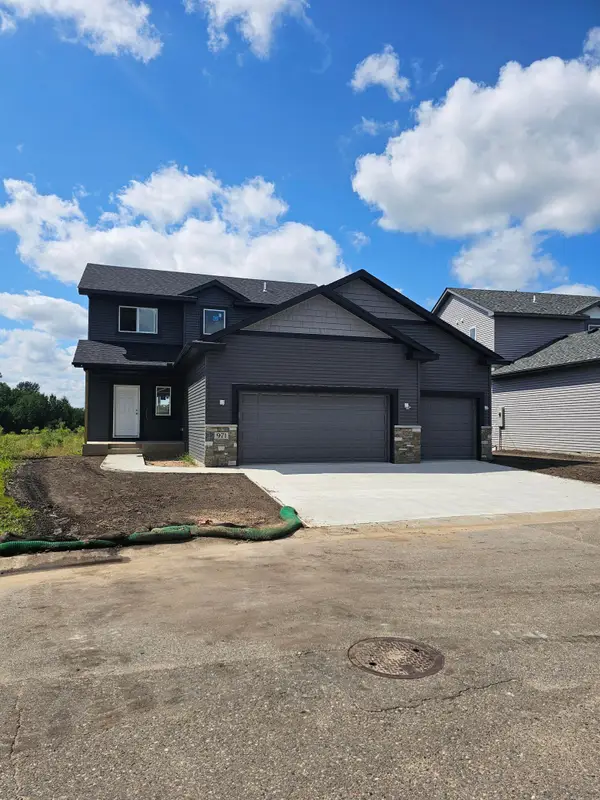 $410,000Active4 beds 5 baths2,580 sq. ft.
$410,000Active4 beds 5 baths2,580 sq. ft.971 45th Avenue Ne, Saint Cloud, MN 56304
MLS# 6795638Listed by: MERIT REALTY - New
 $186,000Active3 beds 1 baths1,678 sq. ft.
$186,000Active3 beds 1 baths1,678 sq. ft.430 5th Avenue Ne, Saint Cloud, MN 56304
MLS# 6795322Listed by: EDINA REALTY, INC. - New
 $309,900Active4 beds 2 baths2,040 sq. ft.
$309,900Active4 beds 2 baths2,040 sq. ft.3133 Crescent Ridge Trail, Saint Cloud, MN 56301
MLS# 6795116Listed by: PREMIER REAL ESTATE SERVICES - New
 $372,874Active5 beds 4 baths3,452 sq. ft.
$372,874Active5 beds 4 baths3,452 sq. ft.813 Lief Erickson Place, Saint Cloud, MN 56301
MLS# 6795133Listed by: PREMIER REAL ESTATE SERVICES - New
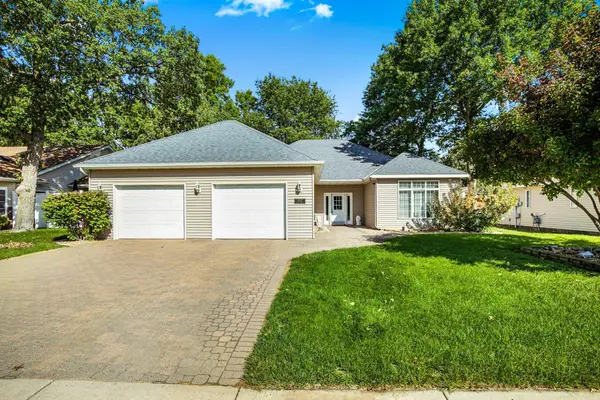 $275,000Active2 beds 2 baths1,707 sq. ft.
$275,000Active2 beds 2 baths1,707 sq. ft.4227 4th Street S, Saint Cloud, MN 56301
MLS# 6790724Listed by: EDINA REALTY, INC. - New
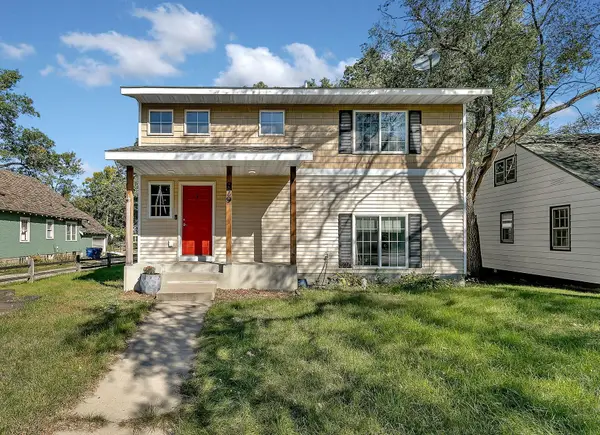 $234,900Active3 beds 2 baths1,770 sq. ft.
$234,900Active3 beds 2 baths1,770 sq. ft.829 Minnesota Boulevard, Saint Cloud, MN 56304
MLS# 6793693Listed by: CENTRAL MN REALTY LLC - New
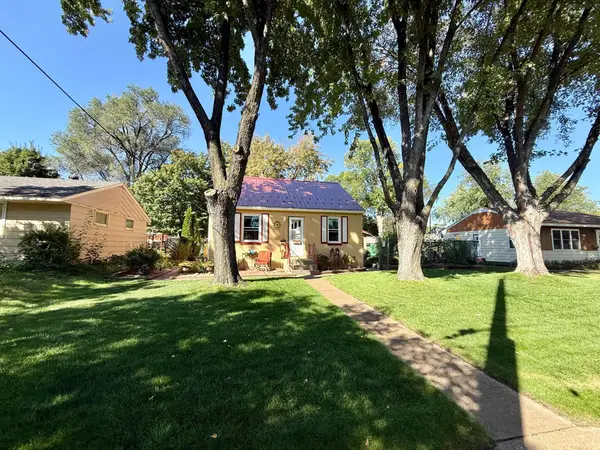 $240,000Active4 beds 2 baths1,409 sq. ft.
$240,000Active4 beds 2 baths1,409 sq. ft.333 28th Avenue N, Saint Cloud, MN 56303
MLS# 6791358Listed by: EDINA REALTY, INC.
