4631 9th Street Ne, Saint Cloud, MN 56304
Local realty services provided by:ERA Viking Realty
4631 9th Street Ne,Saint Cloud, MN 56304
$364,900
- 3 Beds
- 2 Baths
- 1,401 sq. ft.
- Single family
- Active
Upcoming open houses
- Sat, Feb 1412:00 pm - 03:00 pm
Listed by: christopher fritch, carly beach
Office: exp realty
MLS#:6729499
Source:NSMLS
Price summary
- Price:$364,900
- Price per sq. ft.:$260.46
- Monthly HOA dues:$23.92
About this home
New construction rambler by local builder, Heartland Homes! Thoughtfully designed and beautifully finished, this home backs up to a serene wetland and wooded area, offering a private backyard setting you’ll love! Inside, the open concept main level features vaulted ceilings, neutral finishes, and all on one level living with 3 bedrooms, 2 bathrooms and main level laundry! The kitchen is a standout with quartz countertops, tile backsplash, a center island, painted cabinets and is nice and open to the vaulted dining space. The primary suite includes a private ¾ bath with a dual sink vanity, and a large walk-in closet! The walkout lower level is unfinished, offering plenty of room to expand. Outside, the concrete driveway, insulated and sheetrocked garage, and peaceful views complete this home! Sherwin Williams Origami White throughout! Located in the highly sought after Waters Edge neighborhood of St Cloud! Enjoy miles of trails throughout the neighborhood and a neighborhood park just behind the home! Located less than 3 miles from Territory Golf Course! Quick access to downtown St. Cloud! Sauk Rapids school district!
Contact an agent
Home facts
- Year built:2025
- Listing ID #:6729499
- Added:260 day(s) ago
- Updated:February 14, 2026 at 01:54 PM
Rooms and interior
- Bedrooms:3
- Total bathrooms:2
- Full bathrooms:1
- Living area:1,401 sq. ft.
Heating and cooling
- Cooling:Central Air
- Heating:Forced Air
Structure and exterior
- Year built:2025
- Building area:1,401 sq. ft.
- Lot area:0.25 Acres
Utilities
- Water:City Water - Connected
- Sewer:City Sewer - Connected
Finances and disclosures
- Price:$364,900
- Price per sq. ft.:$260.46
- Tax amount:$268 (2025)
New listings near 4631 9th Street Ne
- Coming Soon
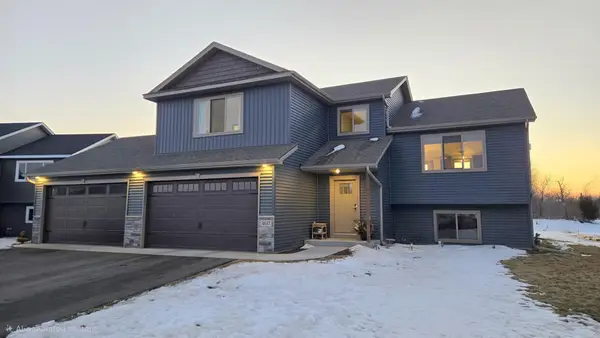 $379,898Coming Soon3 beds 2 baths
$379,898Coming Soon3 beds 2 baths4617 8th Street Ne, Saint Cloud, MN 56304
MLS# 7020931Listed by: RE/MAX RESULTS - Coming Soon
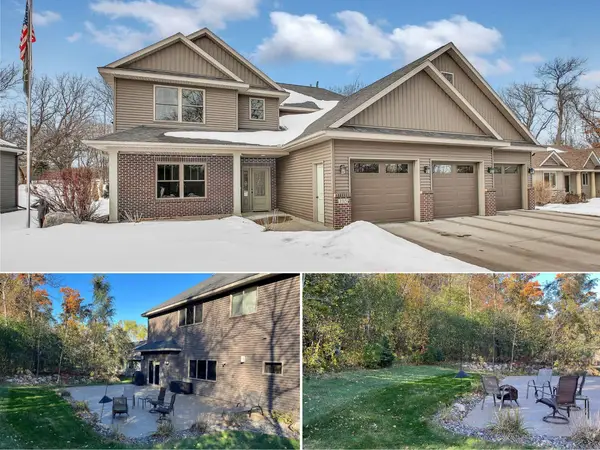 $489,000Coming Soon5 beds 3 baths
$489,000Coming Soon5 beds 3 baths3315 Sherwood Loop, Saint Cloud, MN 56301
MLS# 7019753Listed by: CENTURY 21 FIRST REALTY, INC. - New
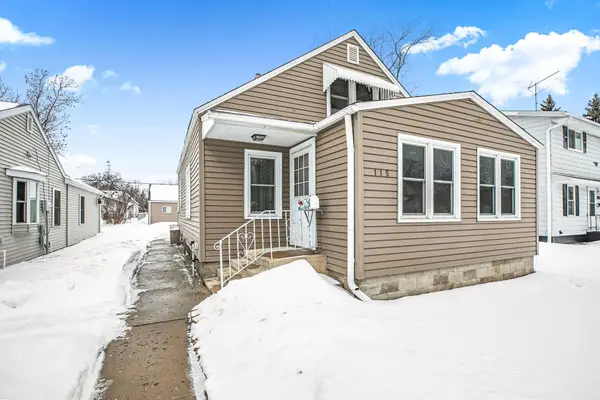 $184,900Active3 beds 2 baths1,353 sq. ft.
$184,900Active3 beds 2 baths1,353 sq. ft.115 23rd Avenue N, Saint Cloud, MN 56303
MLS# 7017116Listed by: LPT REALTY, LLC - Coming Soon
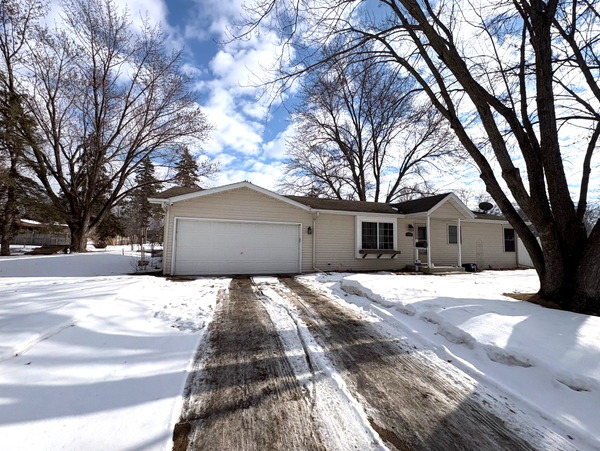 $254,900Coming Soon3 beds 2 baths
$254,900Coming Soon3 beds 2 baths1000 22nd Avenue N, Saint Cloud, MN 56303
MLS# 7020118Listed by: CENTURY 21 FIRST REALTY, INC. - Coming SoonOpen Sat, 9 to 10:30am
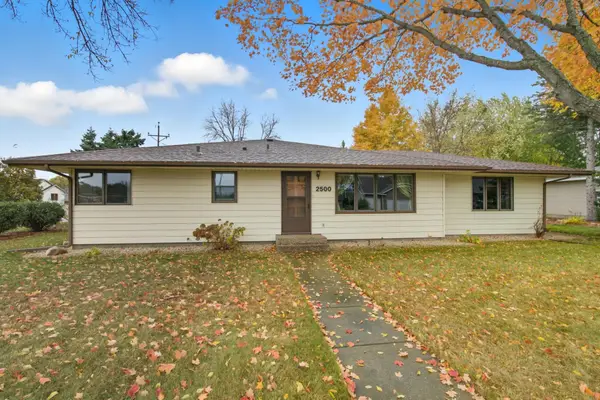 $354,900Coming Soon3 beds 3 baths
$354,900Coming Soon3 beds 3 baths2500 13th Street S, Saint Cloud, MN 56301
MLS# 7019946Listed by: PREMIER REAL ESTATE SERVICES - New
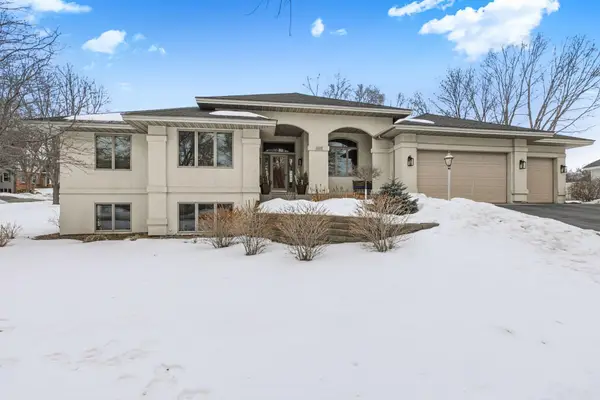 $569,900Active5 beds 4 baths4,112 sq. ft.
$569,900Active5 beds 4 baths4,112 sq. ft.2009 25th Street S, Saint Cloud, MN 56301
MLS# 7016641Listed by: COLDWELL BANKER REALTY - Open Sat, 1 to 2:30pmNew
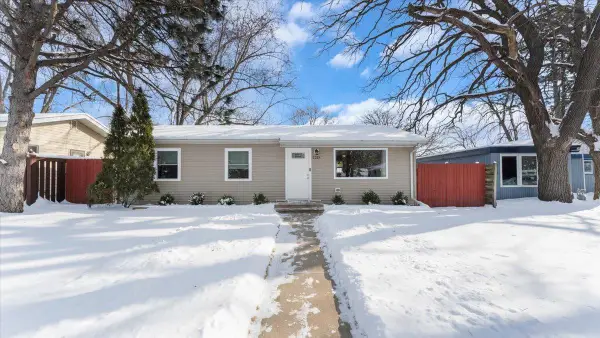 $200,000Active3 beds 1 baths960 sq. ft.
$200,000Active3 beds 1 baths960 sq. ft.1218 10th Avenue Se, Saint Cloud, MN 56304
MLS# 7019112Listed by: VOIGTJOHNSON - Open Sun, 1 to 2:30pmNew
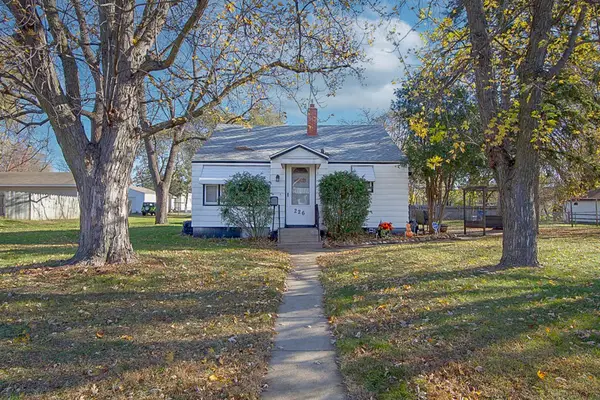 $204,900Active2 beds 1 baths900 sq. ft.
$204,900Active2 beds 1 baths900 sq. ft.226 32nd Avenue N, Saint Cloud, MN 56303
MLS# 7019333Listed by: RE/MAX RESULTS - Open Sun, 12 to 1:30pmNew
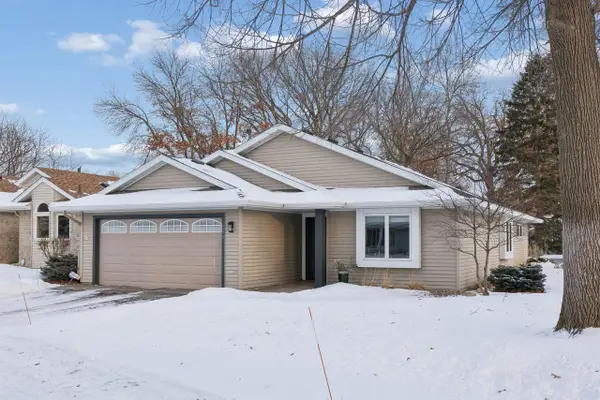 $299,900Active2 beds 2 baths1,484 sq. ft.
$299,900Active2 beds 2 baths1,484 sq. ft.295 Waite Avenue S, Saint Cloud, MN 56301
MLS# 7016200Listed by: COLDWELL BANKER REALTY - Open Sat, 10 to 11:30amNew
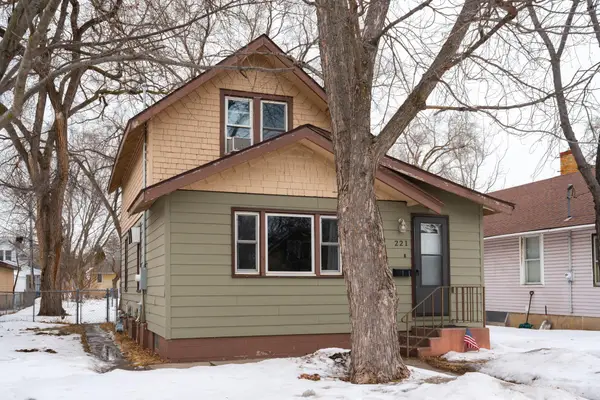 $150,000Active2 beds 2 baths1,096 sq. ft.
$150,000Active2 beds 2 baths1,096 sq. ft.221 25th Avenue N, Saint Cloud, MN 56303
MLS# 7018695Listed by: MORGAN & CO.

