4695 3rd Street Loop Ne, Saint Cloud, MN 56304
Local realty services provided by:ERA Viking Realty
4695 3rd Street Loop Ne,Saint Cloud, MN 56304
$419,900
- 3 Beds
- 2 Baths
- 1,604 sq. ft.
- Single family
- Pending
Listed by: christopher fritch, carly beach
Office: exp realty
MLS#:6677530
Source:NSMLS
Price summary
- Price:$419,900
- Price per sq. ft.:$261.78
- Monthly HOA dues:$23.92
About this home
Built by local builder Heartland Homes, this stunning 3-bedroom, 2-bathroom rambler offers modern finishes and a thoughtfully designed layout. The vaulted main level enhances the open and airy feel, with the kitchen, dining, and living areas flowing seamlessly together. A spacious center island, quartz countertops, and ample cabinet space make the kitchen both stylish and functional, accented by black hardware and Sherwin Williams' Drift of Mist neutral gray paint throughout. The private primary suite features a ¾ bath with a dual vanity, while a shared full bath serves the additional bedrooms. Durable laminate flooring extends through the kitchen, dining, entry, and hall, with carpet in the bedrooms and vinyl in the bathrooms and laundry for easy maintenance. 3 beds on one level! Situated on a lookout lot, this home includes a 4-stall garage, concrete driveway, irrigation system, and full sod.The unfinished basement offers endless possibilities for future expansion. Enjoy miles of neighborhood trails, a park just down the road, and quick access to downtown St. Cloud, all while being less than 3 miles from Territory Golf Club!
Contact an agent
Home facts
- Year built:2025
- Listing ID #:6677530
- Added:259 day(s) ago
- Updated:November 15, 2025 at 09:25 AM
Rooms and interior
- Bedrooms:3
- Total bathrooms:2
- Full bathrooms:1
- Living area:1,604 sq. ft.
Heating and cooling
- Cooling:Central Air
- Heating:Forced Air
Structure and exterior
- Year built:2025
- Building area:1,604 sq. ft.
- Lot area:0.26 Acres
Utilities
- Water:City Water - Connected
- Sewer:City Sewer - Connected
Finances and disclosures
- Price:$419,900
- Price per sq. ft.:$261.78
- Tax amount:$262 (2024)
New listings near 4695 3rd Street Loop Ne
- New
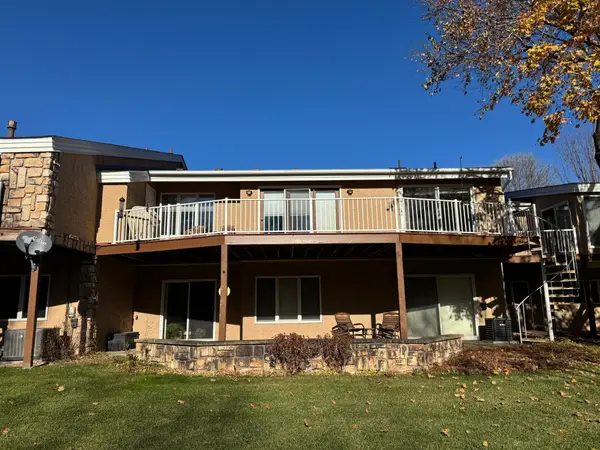 $289,900Active2 beds 3 baths2,206 sq. ft.
$289,900Active2 beds 3 baths2,206 sq. ft.538 Brook Lane, Saint Cloud, MN 56301
MLS# 6818229Listed by: KERBER CASTLE REALTY GROUP - New
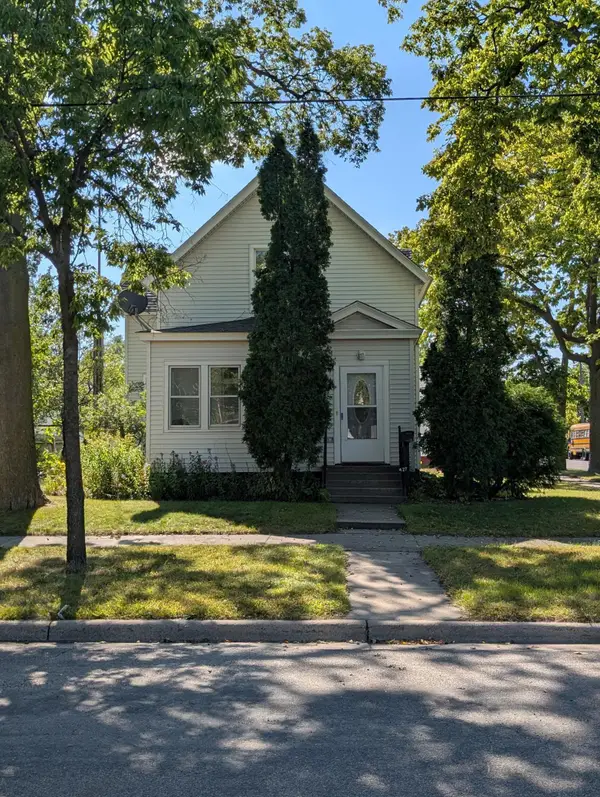 $330,000Active-- beds -- baths1,617 sq. ft.
$330,000Active-- beds -- baths1,617 sq. ft.427 16th Avenue N, Saint Cloud, MN 56303
MLS# 6787004Listed by: EDINA REALTY, INC. - New
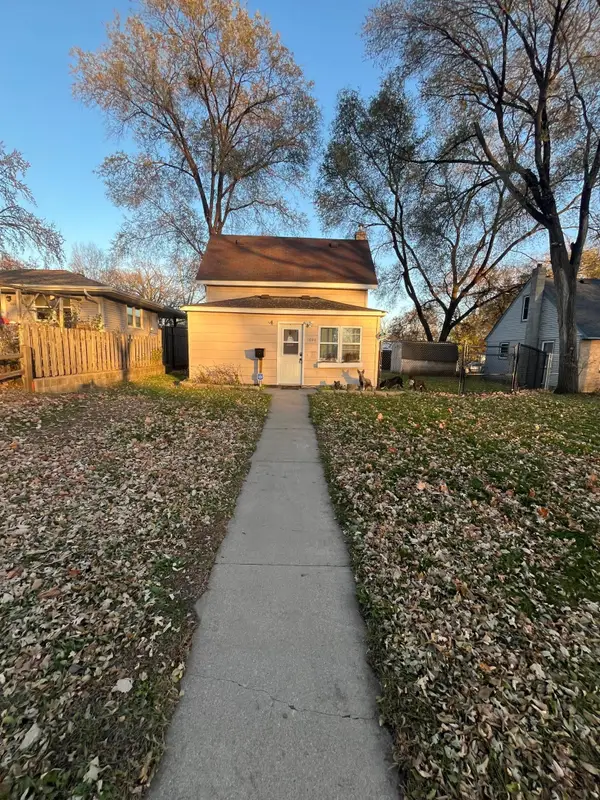 $169,900Active3 beds 1 baths960 sq. ft.
$169,900Active3 beds 1 baths960 sq. ft.1020 8th Avenue Se, Saint Cloud, MN 56304
MLS# 6817701Listed by: PREMIER REAL ESTATE SERVICES 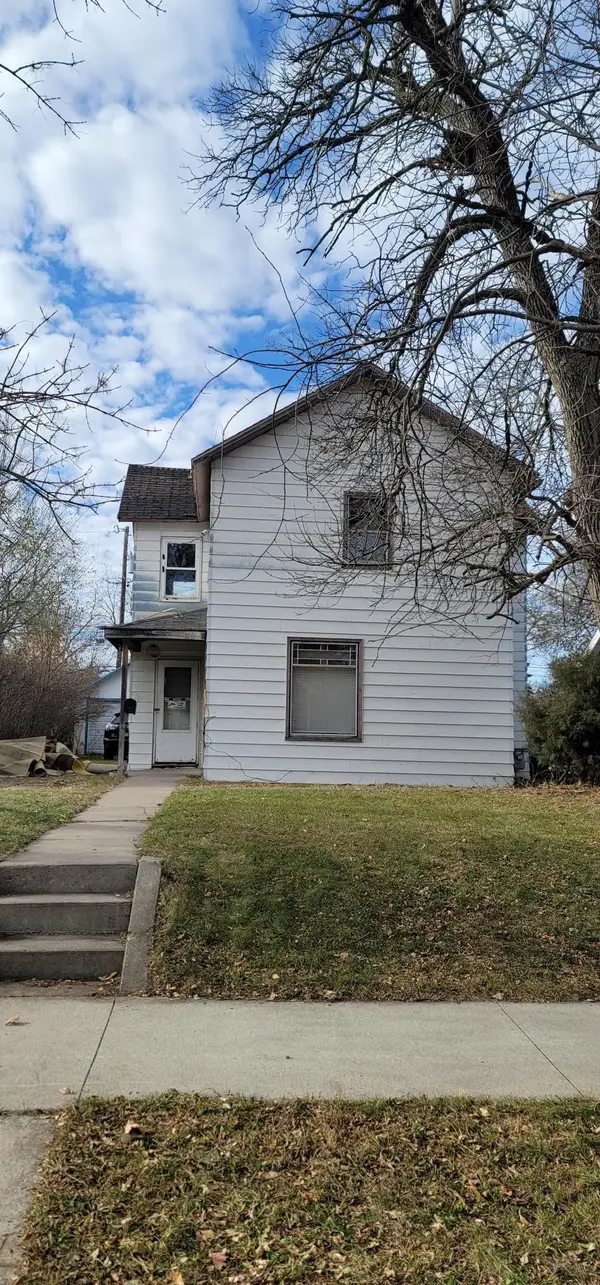 $49,900Pending2 beds 1 baths1,232 sq. ft.
$49,900Pending2 beds 1 baths1,232 sq. ft.433 22nd Avenue N, Saint Cloud, MN 56303
MLS# 6809239Listed by: COLDWELL BANKER REALTY- Open Sun, 12 to 1:30pmNew
 Listed by ERA$214,995Active2 beds 2 baths1,212 sq. ft.
Listed by ERA$214,995Active2 beds 2 baths1,212 sq. ft.1403 33rd Avenue N #4, Saint Cloud, MN 56303
MLS# 6817586Listed by: ERA PROSPERA REAL ESTATE - New
 $144,000Active2 beds 1 baths968 sq. ft.
$144,000Active2 beds 1 baths968 sq. ft.1526 14th Street Se, Saint Cloud, MN 56304
MLS# 6817479Listed by: PREMIER REAL ESTATE SERVICES - Coming Soon
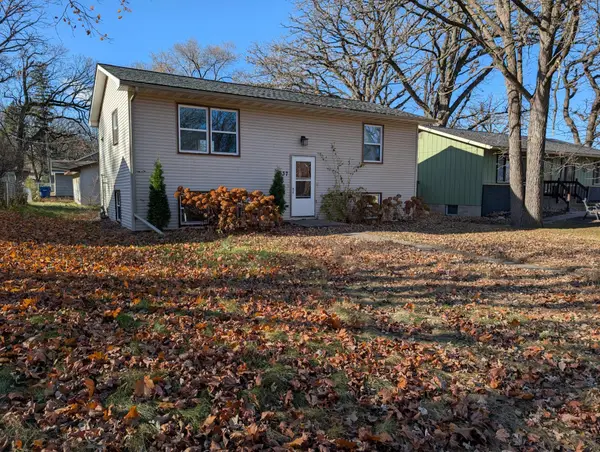 $242,500Coming Soon5 beds 2 baths
$242,500Coming Soon5 beds 2 baths1537 12th Avenue Se, Saint Cloud, MN 56304
MLS# 6803128Listed by: EXP REALTY - Coming SoonOpen Sat, 12 to 1:30pm
 $239,900Coming Soon3 beds 1 baths
$239,900Coming Soon3 beds 1 baths3322 321st Street, Saint Cloud, MN 56303
MLS# 6816749Listed by: PREMIER REAL ESTATE SERVICES - New
 $139,900Active2 beds 1 baths1,068 sq. ft.
$139,900Active2 beds 1 baths1,068 sq. ft.428 10th Avenue N, Saint Cloud, MN 56303
MLS# 6813161Listed by: COLDWELL BANKER CROWN REALTORS - New
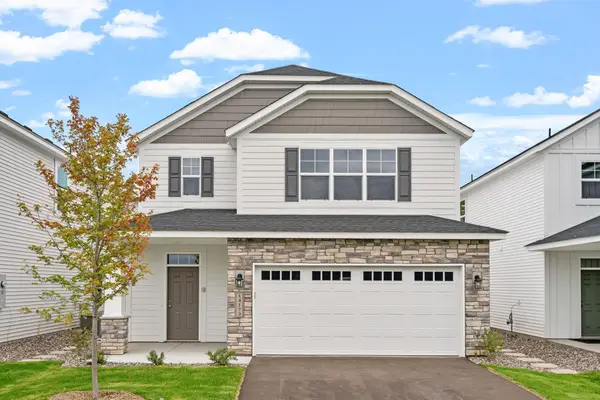 $299,900Active4 beds 3 baths2,087 sq. ft.
$299,900Active4 beds 3 baths2,087 sq. ft.622 47th Avenue Ne, Saint Cloud, MN 56304
MLS# 6816455Listed by: CAPSTONE REALTY, LLC
