4732 4th Street Loop Ne, Saint Cloud, MN 56304
Local realty services provided by:ERA Prospera Real Estate
4732 4th Street Loop Ne,Saint Cloud, MN 56304
$349,900
- 4 Beds
- 3 Baths
- 2,406 sq. ft.
- Single family
- Active
Listed by: ryan baker, mary ellen richter
Office: kerber castle realty group
MLS#:6819124
Source:NSMLS
Price summary
- Price:$349,900
- Price per sq. ft.:$145.43
- Monthly HOA dues:$27
About this home
Introducing this wonderfully crafted home in a highly desirable neighborhood. Commuting is a breeze with a short drive to Highway 10 or within 5 minutes to downtown Saint Cloud. Sauk Rapids School district but Foley school districts provide transportation here as well. This home is situated on .414 acres that backs up to woods. The foyer has a large closet and custom bench with coat hooks. The flooring throughout the main level is vinyl plank and is easy to keep clean. Walk up 3 steps and into the dining area and kitchen with tiled floors. Large center island offers additional seating for larger gatherings. Take in the beauty of the custom Brenny Cabinets. Step out onto the maintenance free composite deck and enjoy the birds or the occasional deer. turkey, or pheasants that frequently cross. The upper level has brand new carpet. The primary bedroom is the perfect hideaway. A king-size bed still provides plenty of additional room for options of seating. There is a large closet with a ensuite full bathroom. The laundry room is also up on the top level. 2nd bedroom and an additional full bathroom completes the upper-level. Enter into the 3rd level which offers a bedroom, and full bathroom. This level includes a walk-out entry to a relaxing concrete patio. The basement was recently finished in 2023 and has a media room, bedroom, and office/storage. The three stall garage is heated and is 37x24 and can fit most big vehicles.
Contact an agent
Home facts
- Year built:2005
- Listing ID #:6819124
- Added:215 day(s) ago
- Updated:February 22, 2026 at 12:58 PM
Rooms and interior
- Bedrooms:4
- Total bathrooms:3
- Full bathrooms:3
- Living area:2,406 sq. ft.
Heating and cooling
- Cooling:Central Air
- Heating:Forced Air
Structure and exterior
- Roof:Age 8 Years or Less, Asphalt
- Year built:2005
- Building area:2,406 sq. ft.
- Lot area:0.41 Acres
Utilities
- Water:City Water - Connected
- Sewer:City Sewer - Connected
Finances and disclosures
- Price:$349,900
- Price per sq. ft.:$145.43
- Tax amount:$3,992 (2025)
New listings near 4732 4th Street Loop Ne
- New
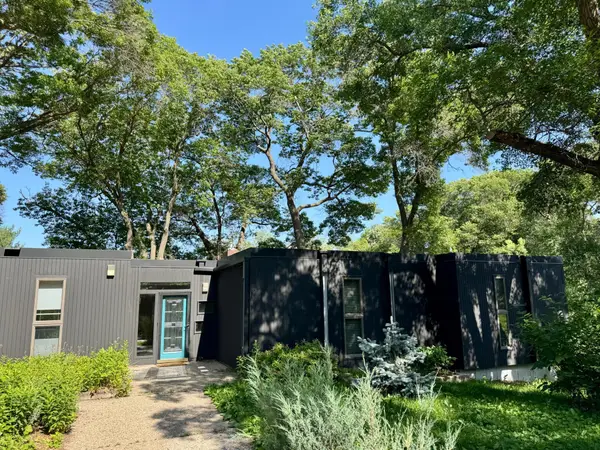 $350,000Active3 beds 3 baths2,603 sq. ft.
$350,000Active3 beds 3 baths2,603 sq. ft.1700 Cooper Avenue S, Saint Cloud, MN 56301
MLS# 7024268Listed by: STORMO REAL ESTATE AND PROPERT - Coming Soon
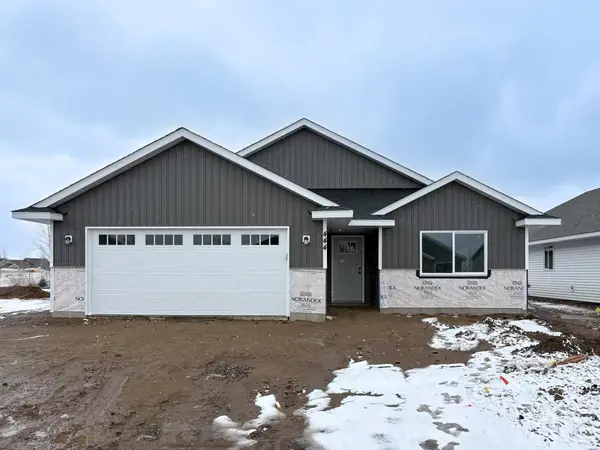 $375,000Coming Soon2 beds 2 baths
$375,000Coming Soon2 beds 2 baths444 53rd Avenue Se, Saint Cloud, MN 56304
MLS# 7023323Listed by: PRINCETON REALTY - New
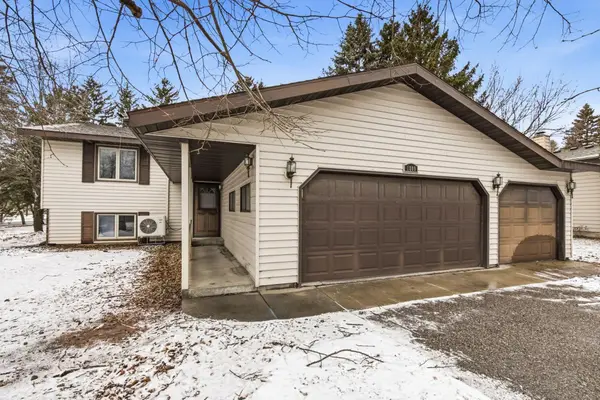 $250,000Active4 beds 2 baths2,160 sq. ft.
$250,000Active4 beds 2 baths2,160 sq. ft.1809 County Road 134, Saint Cloud, MN 56303
MLS# 7023115Listed by: CENTRAL MN REALTY LLC - Coming Soon
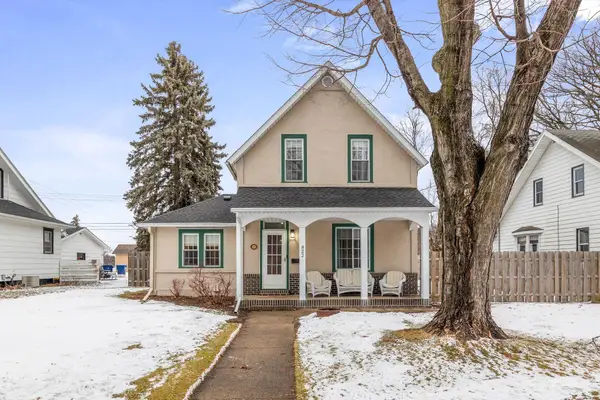 $245,000Coming Soon3 beds 2 baths
$245,000Coming Soon3 beds 2 baths822 7th Avenue N, Saint Cloud, MN 56303
MLS# 7023718Listed by: PEMBERTON RE - New
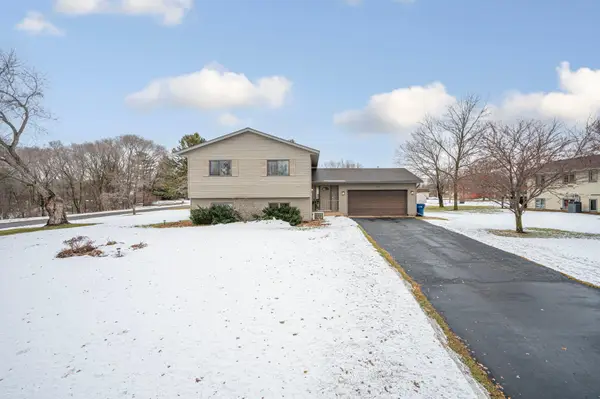 $285,000Active3 beds 2 baths2,585 sq. ft.
$285,000Active3 beds 2 baths2,585 sq. ft.6204 Laurel Road, Saint Cloud, MN 56303
MLS# 7024064Listed by: PREMIER REAL ESTATE SERVICES - New
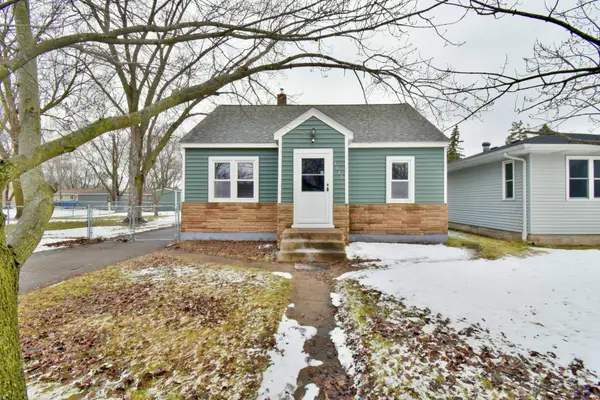 $220,000Active4 beds 1 baths1,445 sq. ft.
$220,000Active4 beds 1 baths1,445 sq. ft.1045 33rd Avenue N, Saint Cloud, MN 56303
MLS# 7018745Listed by: RE/MAX RESULTS - Coming Soon
 $339,900Coming Soon5 beds 2 baths
$339,900Coming Soon5 beds 2 baths3880 21st Avenue S, Saint Cloud, MN 56301
MLS# 7019663Listed by: CENTRAL MN REALTY LLC - New
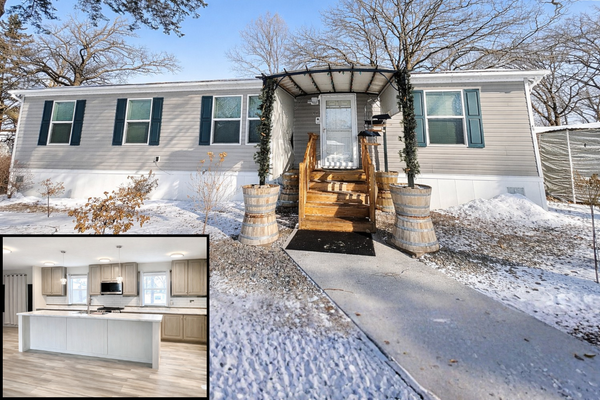 $114,900Active3 beds 2 baths1,560 sq. ft.
$114,900Active3 beds 2 baths1,560 sq. ft.68 Joymar Dr, Saint Cloud, MN 56301
MLS# 7013292Listed by: RE/MAX RESULTS - New
 $174,900Active2 beds 1 baths927 sq. ft.
$174,900Active2 beds 1 baths927 sq. ft.407 19 1/2 Avenue N, Saint Cloud, MN 56303
MLS# 7022970Listed by: RE/MAX RESULTS - New
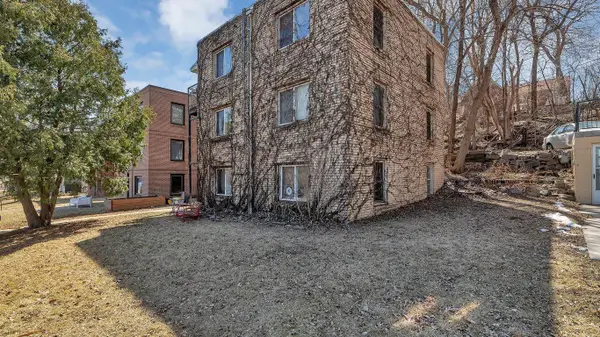 $345,000Active5 beds 3 baths1,875 sq. ft.
$345,000Active5 beds 3 baths1,875 sq. ft.629 5th Avenue N, Saint Cloud, MN 56303
MLS# 7023300Listed by: CENTURY 21 FIRST REALTY, INC.

