642 Jenisa Drive, Saint Cloud, MN 56301
Local realty services provided by:ERA Prospera Real Estate
642 Jenisa Drive,Saint Cloud, MN 56301
$369,900
- 2 Beds
- 2 Baths
- 1,863 sq. ft.
- Single family
- Active
Upcoming open houses
- Sun, Feb 2211:00 am - 12:30 pm
Listed by: bryce cash
Office: re/max results
MLS#:7023607
Source:NSMLS
Price summary
- Price:$369,900
- Price per sq. ft.:$198.55
- Monthly HOA dues:$130
About this home
Welcome home to this immaculate 2 bedroom 2 bathroom patio home. The interior of the home features a large kitchen with granite countertop, wood floors, both formal and informal dining rooms, a gas burning brick fireplace in the Living Room, enjoy the abundance of natural light coming through the many windows fitted with custom blinds, tons of built ins for storage, and a sliding door leading to the beautiful 3 season sun room!!! The main level primary bedroom is sure to impress with a walk in closet, whirlpool tub, and a separate shower. The second bedroom features another walk in closet and pass through bathroom. All living facilities on one level with the bonus of a partial unfinished basement for storage and a storm room. All of this located in the St Cloud Country Club with easy access to Hwy, local parks, and shopping. Enjoy a walk or bike ride along the river on the Beaver island Trail which trail head starts at the neighborhood. Pride in ownership shows in this immaculate patio home.
Contact an agent
Home facts
- Year built:1995
- Listing ID #:7023607
- Added:188 day(s) ago
- Updated:February 22, 2026 at 01:09 PM
Rooms and interior
- Bedrooms:2
- Total bathrooms:2
- Full bathrooms:2
- Living area:1,863 sq. ft.
Heating and cooling
- Cooling:Central Air
- Heating:Forced Air
Structure and exterior
- Roof:Asphalt
- Year built:1995
- Building area:1,863 sq. ft.
- Lot area:0.21 Acres
Utilities
- Water:City Water - Connected, Well
- Sewer:City Sewer - Connected
Finances and disclosures
- Price:$369,900
- Price per sq. ft.:$198.55
- Tax amount:$3,684 (2024)
New listings near 642 Jenisa Drive
- New
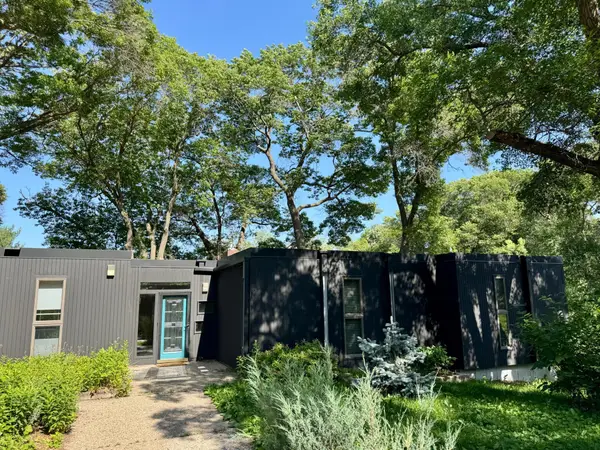 $350,000Active3 beds 3 baths2,603 sq. ft.
$350,000Active3 beds 3 baths2,603 sq. ft.1700 Cooper Avenue S, Saint Cloud, MN 56301
MLS# 7024268Listed by: STORMO REAL ESTATE AND PROPERT - Coming Soon
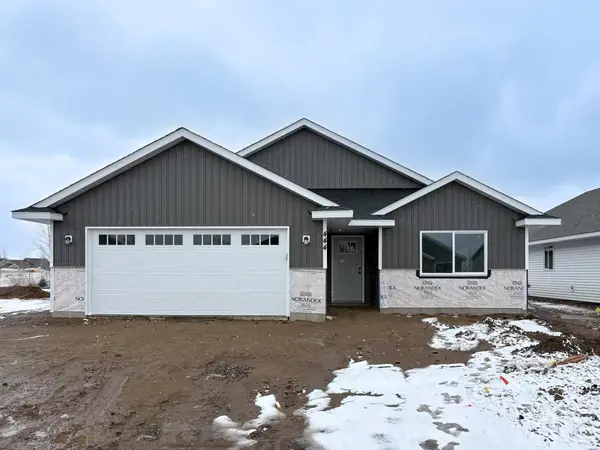 $375,000Coming Soon2 beds 2 baths
$375,000Coming Soon2 beds 2 baths444 53rd Avenue Se, Saint Cloud, MN 56304
MLS# 7023323Listed by: PRINCETON REALTY - New
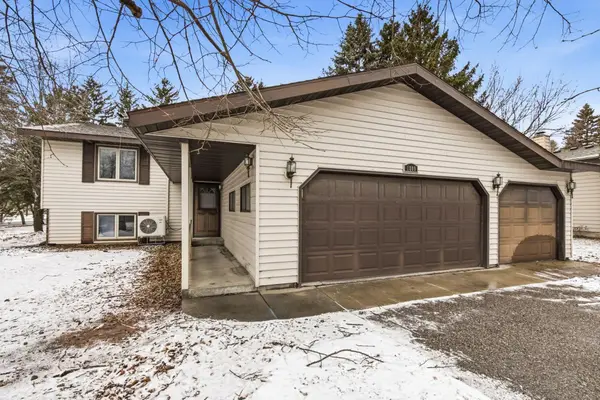 $250,000Active4 beds 2 baths2,160 sq. ft.
$250,000Active4 beds 2 baths2,160 sq. ft.1809 County Road 134, Saint Cloud, MN 56303
MLS# 7023115Listed by: CENTRAL MN REALTY LLC - Coming Soon
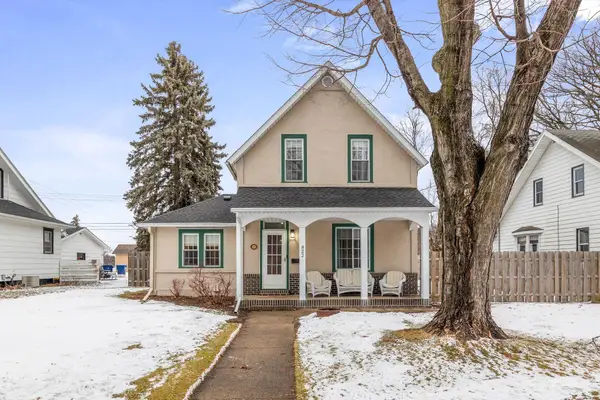 $245,000Coming Soon3 beds 2 baths
$245,000Coming Soon3 beds 2 baths822 7th Avenue N, Saint Cloud, MN 56303
MLS# 7023718Listed by: PEMBERTON RE - New
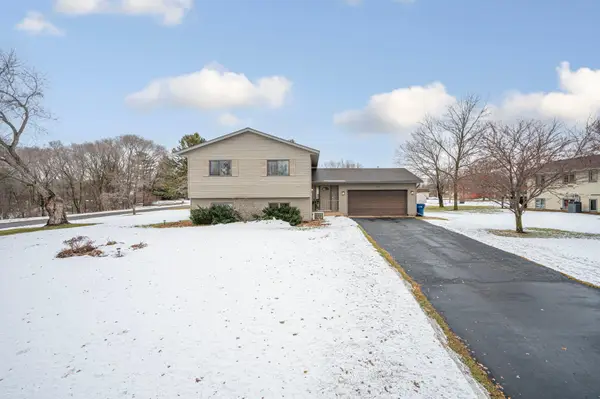 $285,000Active3 beds 2 baths2,585 sq. ft.
$285,000Active3 beds 2 baths2,585 sq. ft.6204 Laurel Road, Saint Cloud, MN 56303
MLS# 7024064Listed by: PREMIER REAL ESTATE SERVICES - New
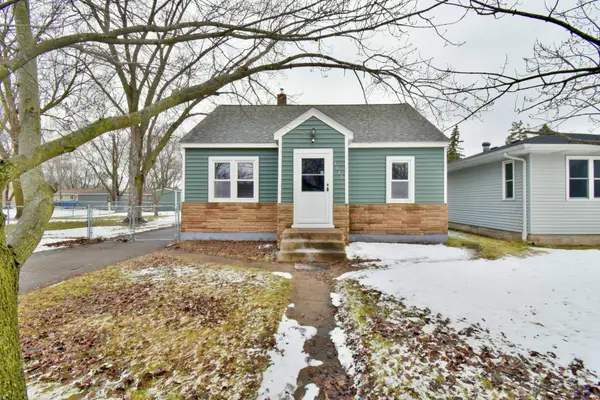 $220,000Active4 beds 1 baths1,445 sq. ft.
$220,000Active4 beds 1 baths1,445 sq. ft.1045 33rd Avenue N, Saint Cloud, MN 56303
MLS# 7018745Listed by: RE/MAX RESULTS - Coming Soon
 $339,900Coming Soon5 beds 2 baths
$339,900Coming Soon5 beds 2 baths3880 21st Avenue S, Saint Cloud, MN 56301
MLS# 7019663Listed by: CENTRAL MN REALTY LLC - New
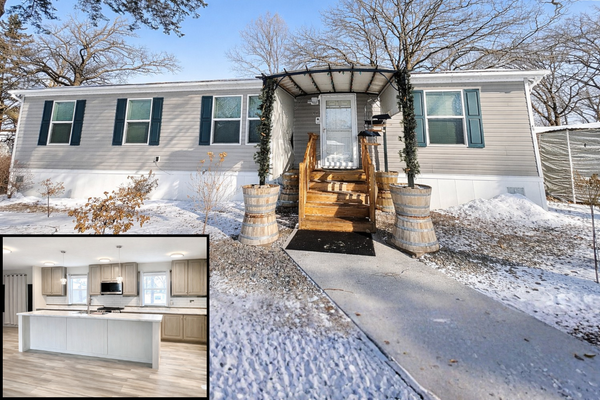 $114,900Active3 beds 2 baths1,560 sq. ft.
$114,900Active3 beds 2 baths1,560 sq. ft.68 Joymar Dr, Saint Cloud, MN 56301
MLS# 7013292Listed by: RE/MAX RESULTS - New
 $174,900Active2 beds 1 baths927 sq. ft.
$174,900Active2 beds 1 baths927 sq. ft.407 19 1/2 Avenue N, Saint Cloud, MN 56303
MLS# 7022970Listed by: RE/MAX RESULTS - New
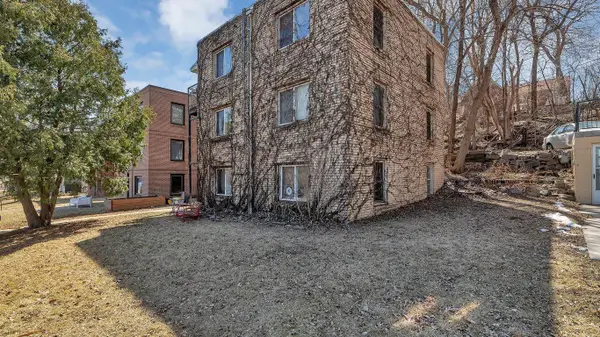 $345,000Active5 beds 3 baths1,875 sq. ft.
$345,000Active5 beds 3 baths1,875 sq. ft.629 5th Avenue N, Saint Cloud, MN 56303
MLS# 7023300Listed by: CENTURY 21 FIRST REALTY, INC.

