925 45th Avenue Ne, Saint Cloud, MN 56304
Local realty services provided by:ERA Prospera Real Estate
925 45th Avenue Ne,Saint Cloud, MN 56304
$255,000
- 4 Beds
- 4 Baths
- 2,175 sq. ft.
- Townhouse
- Active
Listed by: chuck zwilling, becca ruegemer
Office: re/max results
MLS#:6641728
Source:NSMLS
Price summary
- Price:$255,000
- Price per sq. ft.:$107.87
- Monthly HOA dues:$201
About this home
Beautifully maintained and move-in ready, this 4-bedroom, 4-bathroom townhome is located in the sought-after Waters Edge at Donovan Lakes community. The main level welcomes you with an open floor plan featuring a spacious entryway and coat closet. The upgraded kitchen includes a two-tier center island with a breakfast bar, sleek flat-panel cabinets, and a seamless flow to the bright dining room, which walks out to the balcony overlooking the backyard—perfect for enjoying quiet moments with no neighbors behind! The bright and open cozy living room offers a gas fireplace, creating a warm and inviting space. The upper level boasts 3 bedrooms on the same floor, including a primary suite with a private bathroom and walk-in closet. An additional full bathroom and a convenient laundry room with a large wash tub complete the upstairs. The lower level surprises with a larger-than-expected walkout family room featuring a patio door that opens to a private patio area, as well as a fourth bedroom and another full bathroom. The 2-stall attached and insulated garage adds convenience, and being part of an association means snow removal and lawn care are taken care of for you. This home offers space, style, and a maintenance-free lifestyle—don’t miss it!
Contact an agent
Home facts
- Year built:2006
- Listing ID #:6641728
- Added:329 day(s) ago
- Updated:November 15, 2025 at 12:56 PM
Rooms and interior
- Bedrooms:4
- Total bathrooms:4
- Full bathrooms:2
- Half bathrooms:1
- Living area:2,175 sq. ft.
Heating and cooling
- Cooling:Central Air
- Heating:Fireplace(s), Forced Air
Structure and exterior
- Roof:Asphalt
- Year built:2006
- Building area:2,175 sq. ft.
- Lot area:0.05 Acres
Utilities
- Water:City Water - Connected
- Sewer:City Sewer - Connected
Finances and disclosures
- Price:$255,000
- Price per sq. ft.:$107.87
- Tax amount:$2,596 (2024)
New listings near 925 45th Avenue Ne
- New
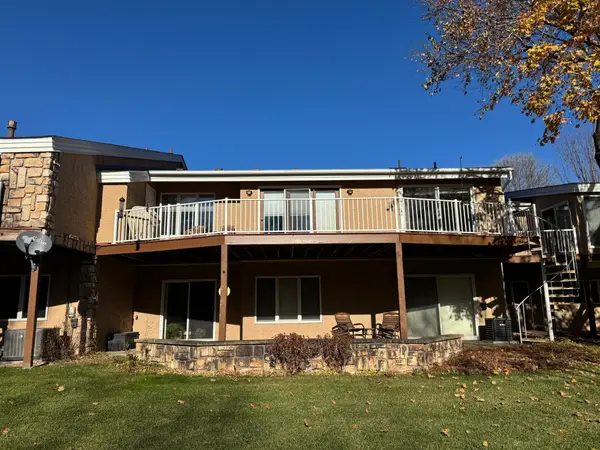 $289,900Active2 beds 3 baths2,206 sq. ft.
$289,900Active2 beds 3 baths2,206 sq. ft.538 Brook Lane, Saint Cloud, MN 56301
MLS# 6818229Listed by: KERBER CASTLE REALTY GROUP - New
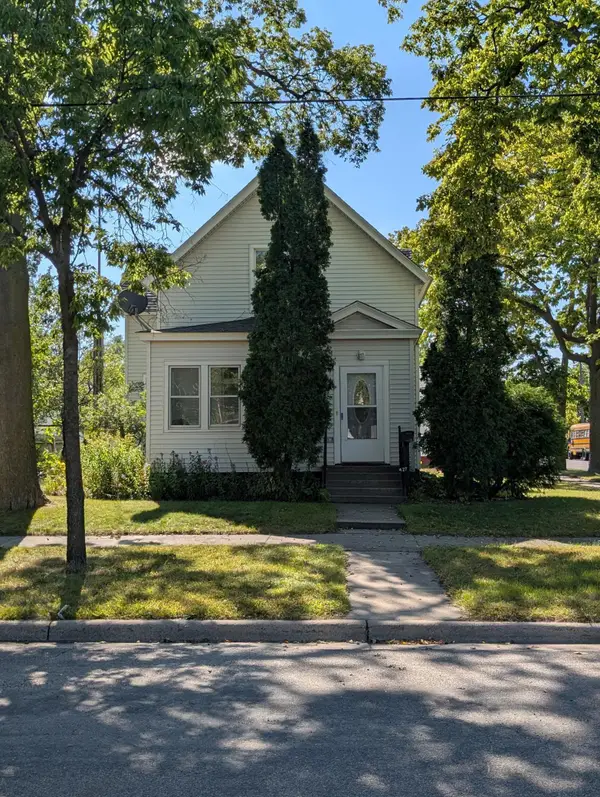 $330,000Active-- beds -- baths1,617 sq. ft.
$330,000Active-- beds -- baths1,617 sq. ft.427 16th Avenue N, Saint Cloud, MN 56303
MLS# 6787004Listed by: EDINA REALTY, INC. - New
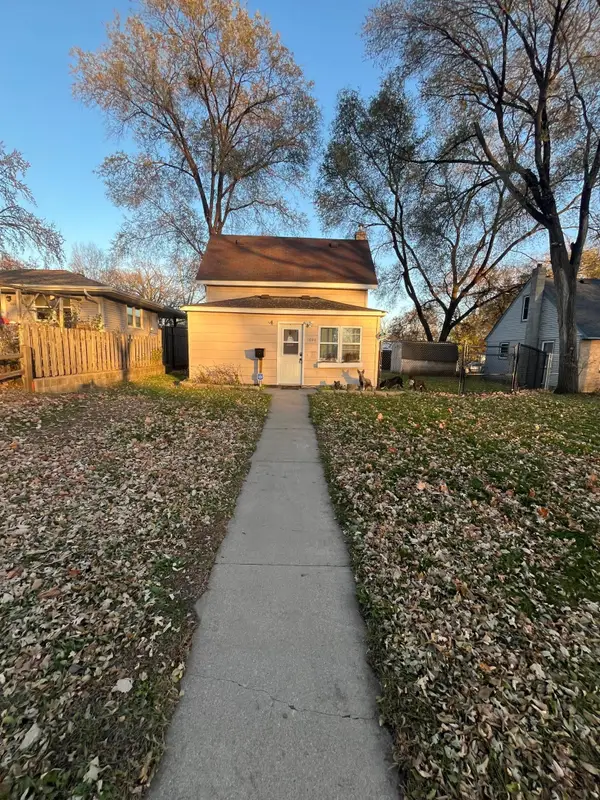 $169,900Active3 beds 1 baths960 sq. ft.
$169,900Active3 beds 1 baths960 sq. ft.1020 8th Avenue Se, Saint Cloud, MN 56304
MLS# 6817701Listed by: PREMIER REAL ESTATE SERVICES 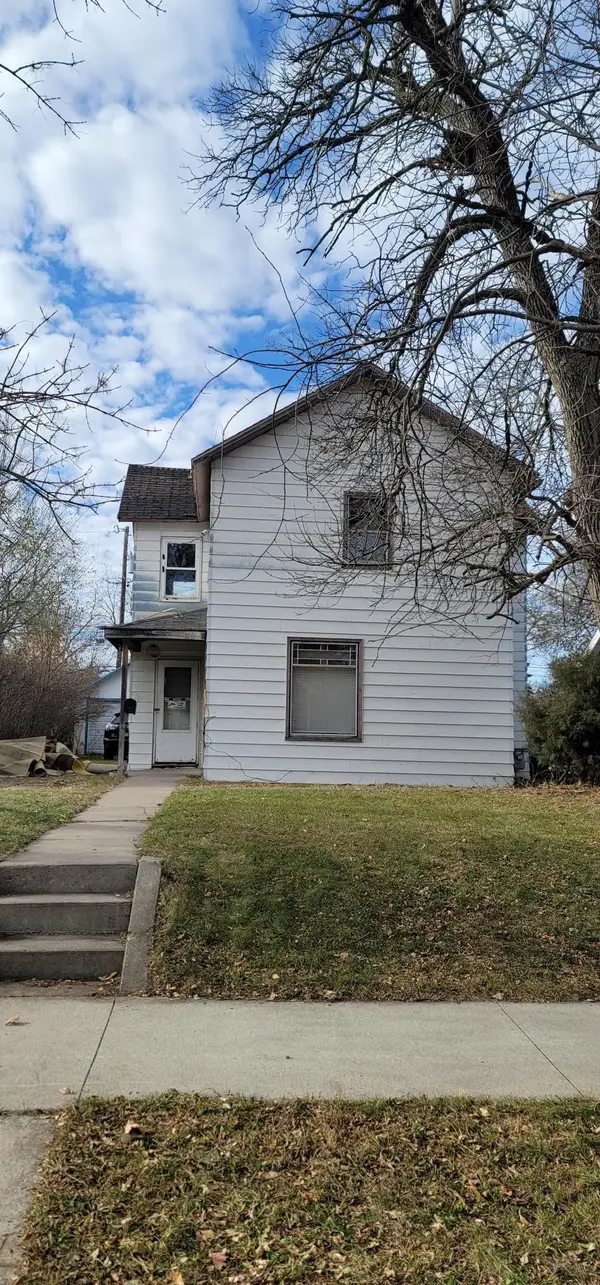 $49,900Pending2 beds 1 baths1,232 sq. ft.
$49,900Pending2 beds 1 baths1,232 sq. ft.433 22nd Avenue N, Saint Cloud, MN 56303
MLS# 6809239Listed by: COLDWELL BANKER REALTY- Open Sun, 12 to 1:30pmNew
 Listed by ERA$214,995Active2 beds 2 baths1,212 sq. ft.
Listed by ERA$214,995Active2 beds 2 baths1,212 sq. ft.1403 33rd Avenue N #4, Saint Cloud, MN 56303
MLS# 6817586Listed by: ERA PROSPERA REAL ESTATE - New
 $144,000Active2 beds 1 baths968 sq. ft.
$144,000Active2 beds 1 baths968 sq. ft.1526 14th Street Se, Saint Cloud, MN 56304
MLS# 6817479Listed by: PREMIER REAL ESTATE SERVICES - Coming Soon
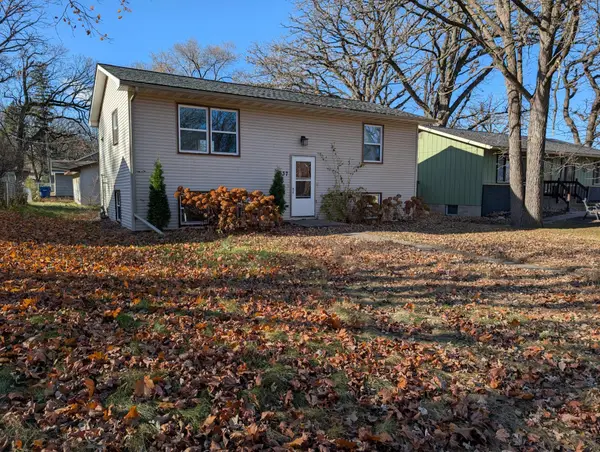 $242,500Coming Soon5 beds 2 baths
$242,500Coming Soon5 beds 2 baths1537 12th Avenue Se, Saint Cloud, MN 56304
MLS# 6803128Listed by: EXP REALTY - Coming SoonOpen Sat, 12 to 1:30pm
 $239,900Coming Soon3 beds 1 baths
$239,900Coming Soon3 beds 1 baths3322 321st Street, Saint Cloud, MN 56303
MLS# 6816749Listed by: PREMIER REAL ESTATE SERVICES - New
 $139,900Active2 beds 1 baths1,068 sq. ft.
$139,900Active2 beds 1 baths1,068 sq. ft.428 10th Avenue N, Saint Cloud, MN 56303
MLS# 6813161Listed by: COLDWELL BANKER CROWN REALTORS - New
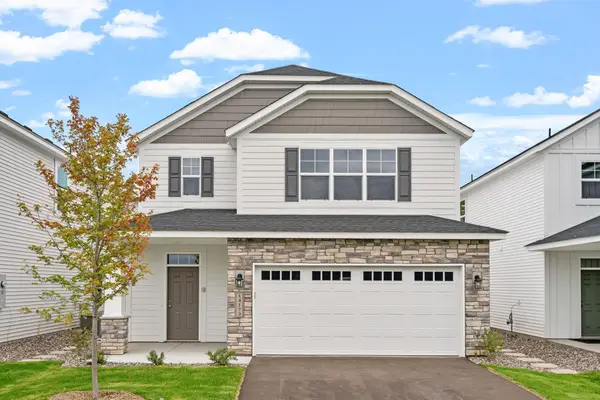 $299,900Active4 beds 3 baths2,087 sq. ft.
$299,900Active4 beds 3 baths2,087 sq. ft.622 47th Avenue Ne, Saint Cloud, MN 56304
MLS# 6816455Listed by: CAPSTONE REALTY, LLC
