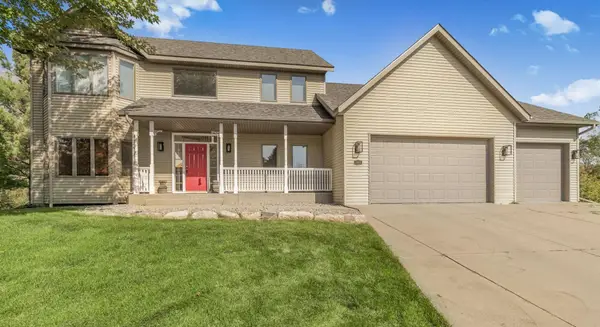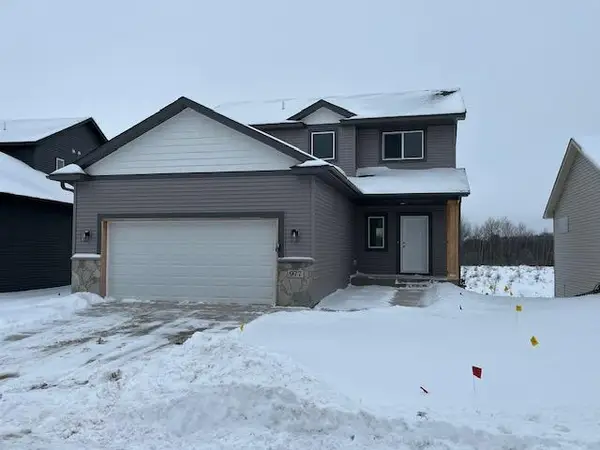926 21st Street Se, Saint Cloud, MN 56304
Local realty services provided by:ERA Gillespie Real Estate
926 21st Street Se,Saint Cloud, MN 56304
$319,900
- 4 Beds
- 3 Baths
- 1,940 sq. ft.
- Single family
- Active
Upcoming open houses
- Sat, Dec 2011:00 am - 12:30 pm
Listed by: christine kowalzek
Office: coldwell banker realty
MLS#:6780215
Source:NSMLS
Price summary
- Price:$319,900
- Price per sq. ft.:$164.9
About this home
Welcome to this well-maintained rambler with all living facilities currently on the main level.
Primary suite (20'x13') fits your king-size furniture and reclining chair. Features private 3/4 bathroom and dual closest. 3 bedrooms on the main level and 1 in the lower-level. Vaulted ceilings, semi-open-concept floorplan. Walkout to oversized (15'x15') cedar deck with stairs down to a gorgeous, lush backyard. Fences are allowed - convenience and protection for your children & pets. Two-car garage (30'x21) with built-in closest storage. The lower-level rec-room (23'x25) boasts a cozy gas-burning fireplace with brick surround. Daylight lookout windows fill the space with natural light. Huge unfinished storage/hobby room (15'x20') plus separate mechanical/laundry room. Recent updates include newer vinyl windows (2015), siding, roof (2019), furnace (2020), and water heater (2024) for peace of mind.
Contact an agent
Home facts
- Year built:1990
- Listing ID #:6780215
- Added:111 day(s) ago
- Updated:December 17, 2025 at 09:43 PM
Rooms and interior
- Bedrooms:4
- Total bathrooms:3
- Full bathrooms:1
- Living area:1,940 sq. ft.
Heating and cooling
- Cooling:Central Air
- Heating:Baseboard, Fireplace(s), Forced Air
Structure and exterior
- Roof:Age 8 Years or Less, Asphalt, Pitched
- Year built:1990
- Building area:1,940 sq. ft.
- Lot area:0.24 Acres
Utilities
- Water:City Water - Connected
- Sewer:City Sewer - Connected
Finances and disclosures
- Price:$319,900
- Price per sq. ft.:$164.9
- Tax amount:$3,436 (2025)
New listings near 926 21st Street Se
- New
 $240,000Active4 beds 2 baths2,800 sq. ft.
$240,000Active4 beds 2 baths2,800 sq. ft.2513 19th Street N, Saint Cloud, MN 56303
MLS# 7001043Listed by: PREMIER REAL ESTATE SERVICES - Open Sat, 10 to 11amNew
 $184,999Active2 beds 1 baths1,475 sq. ft.
$184,999Active2 beds 1 baths1,475 sq. ft.845 36th Avenue N, Saint Cloud, MN 56303
MLS# 7000067Listed by: VOIGTJOHNSON - Open Sat, 9 to 10:30amNew
 $539,900Active4 beds 4 baths3,645 sq. ft.
$539,900Active4 beds 4 baths3,645 sq. ft.1805 30th Street S, Saint Cloud, MN 56301
MLS# 7000049Listed by: AGENCY NORTH REAL ESTATE, INC - Open Sat, 12 to 1:30pmNew
 $210,000Active3 beds 1 baths1,281 sq. ft.
$210,000Active3 beds 1 baths1,281 sq. ft.3613 Roosevelt Road, Saint Cloud, MN 56301
MLS# 7000053Listed by: RE/MAX RESULTS - New
 $294,900Active4 beds 3 baths2,476 sq. ft.
$294,900Active4 beds 3 baths2,476 sq. ft.1030 Bromo Avenue, Saint Cloud, MN 56303
MLS# 6826856Listed by: RE/MAX RESULTS - New
 $190,000Active3 beds 1 baths1,024 sq. ft.
$190,000Active3 beds 1 baths1,024 sq. ft.40 Mckinley Place N, Saint Cloud, MN 56303
MLS# 6824517Listed by: KELLER WILLIAMS CLASSIC REALTY - New
 $485,000Active3 beds 3 baths1,916 sq. ft.
$485,000Active3 beds 3 baths1,916 sq. ft.6545 Westwood Parkway, Saint Cloud, MN 56303
MLS# 6826709Listed by: PREMIER REAL ESTATE SERVICES - New
 $265,000Active5 beds 2 baths2,094 sq. ft.
$265,000Active5 beds 2 baths2,094 sq. ft.312 3rd Avenue Ne, Saint Cloud, MN 56304
MLS# 6826001Listed by: TURPEN REALTY, INC. - New
 $198,000Active3 beds 2 baths1,664 sq. ft.
$198,000Active3 beds 2 baths1,664 sq. ft.1024 32nd Avenue N, Saint Cloud, MN 56303
MLS# 6826173Listed by: COLDWELL BANKER REALTY - Open Sun, 11am to 1pmNew
 $410,000Active4 beds 4 baths2,545 sq. ft.
$410,000Active4 beds 4 baths2,545 sq. ft.977 45th Avenue Ne, Saint Cloud, MN 56304
MLS# 6825836Listed by: RE/MAX RESULTS
