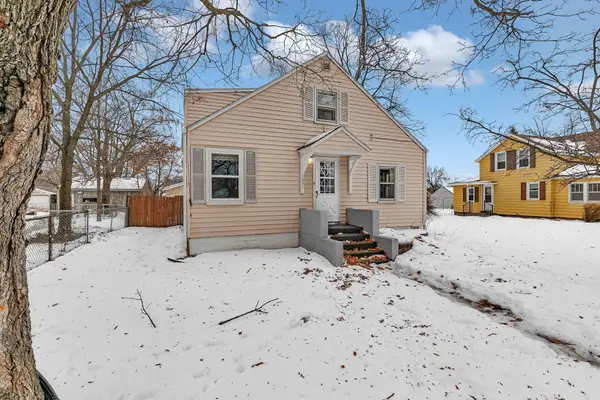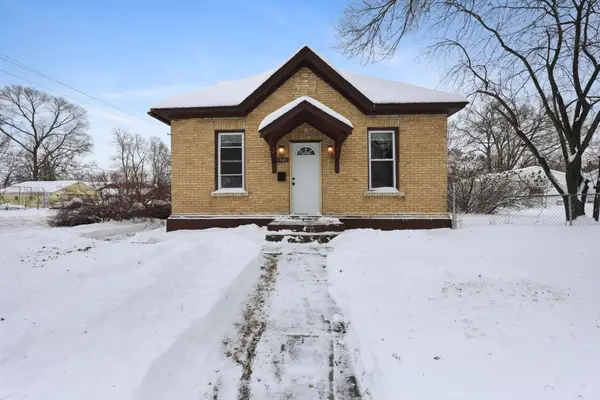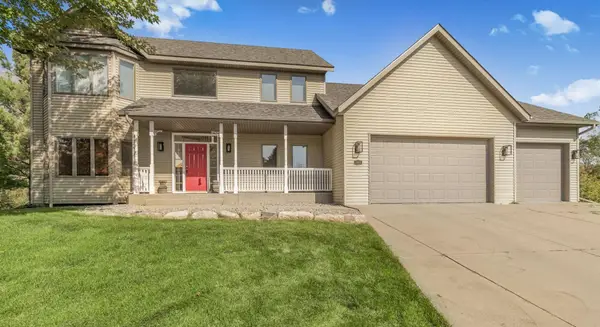944 Spruce Drive, Saint Cloud, MN 56303
Local realty services provided by:ERA Prospera Real Estate
944 Spruce Drive,Saint Cloud, MN 56303
$300,000
- 4 Beds
- 2 Baths
- - sq. ft.
- Single family
- Sold
Listed by: peter matanich, kimberly matanich
Office: premier real estate services
MLS#:6811117
Source:NSMLS
Sorry, we are unable to map this address
Price summary
- Price:$300,000
About this home
Come see this beautifully updated 4-bedroom, 2-bath rambler featuring a 2-stall attached heated garage. You’ll love the many recent improvements, including remodeled bathrooms, new carpet and trim in the basement, a brand-new furnace and A/C (2025), gazebo and storage sheds. The spacious galley-style kitchen offers stainless steel appliances, a gas stove, and plenty of counter space. The living room showcases crown molding, recessed lighting, and large windows that fill the home with natural light. The main floor features three comfortable bedrooms and a beautifully remodeled bathroom with modern finishes. Downstairs, you’ll find a large family room with recessed lighting—perfect for a gym, office, or play space—along with a laundry room, additional bedroom, flex room, and second bathroom. Step outside to enjoy the peaceful backyard, complete with two storage sheds, a lovely fire pit area, and an in-ground sprinkler system. There’s plenty of space to relax, entertain, and make lasting memories!
Contact an agent
Home facts
- Year built:1960
- Listing ID #:6811117
- Added:52 day(s) ago
- Updated:December 17, 2025 at 09:43 PM
Rooms and interior
- Bedrooms:4
- Total bathrooms:2
- Full bathrooms:1
Heating and cooling
- Cooling:Central Air
- Heating:Forced Air
Structure and exterior
- Roof:Asphalt, Pitched
- Year built:1960
Utilities
- Water:City Water - Connected, Well
- Sewer:City Sewer - Connected
Finances and disclosures
- Price:$300,000
- Tax amount:$2,300 (2025)
New listings near 944 Spruce Drive
- Open Sun, 11am to 12:30pmNew
 $199,999Active3 beds 2 baths1,496 sq. ft.
$199,999Active3 beds 2 baths1,496 sq. ft.1031 17th Avenue N, Saint Cloud, MN 56303
MLS# 7001398Listed by: PREMIER REAL ESTATE SERVICES - New
 $169,000Active2 beds 1 baths1,062 sq. ft.
$169,000Active2 beds 1 baths1,062 sq. ft.1102 13th Avenue S, Saint Cloud, MN 56301
MLS# 7001448Listed by: PREMIER REAL ESTATE SERVICES - New
 $240,000Active4 beds 2 baths2,800 sq. ft.
$240,000Active4 beds 2 baths2,800 sq. ft.2513 19th Street N, Saint Cloud, MN 56303
MLS# 7001043Listed by: PREMIER REAL ESTATE SERVICES - New
 $184,999Active2 beds 1 baths1,475 sq. ft.
$184,999Active2 beds 1 baths1,475 sq. ft.845 36th Avenue N, Saint Cloud, MN 56303
MLS# 7000067Listed by: VOIGTJOHNSON - New
 $539,900Active4 beds 4 baths3,645 sq. ft.
$539,900Active4 beds 4 baths3,645 sq. ft.1805 30th Street S, Saint Cloud, MN 56301
MLS# 7000049Listed by: AGENCY NORTH REAL ESTATE, INC - New
 $210,000Active3 beds 1 baths1,281 sq. ft.
$210,000Active3 beds 1 baths1,281 sq. ft.3613 Roosevelt Road, Saint Cloud, MN 56301
MLS# 7000053Listed by: RE/MAX RESULTS - New
 $294,900Active4 beds 3 baths2,476 sq. ft.
$294,900Active4 beds 3 baths2,476 sq. ft.1030 Bromo Avenue, Saint Cloud, MN 56303
MLS# 6826856Listed by: RE/MAX RESULTS - New
 $190,000Active3 beds 1 baths1,024 sq. ft.
$190,000Active3 beds 1 baths1,024 sq. ft.40 Mckinley Place N, Saint Cloud, MN 56303
MLS# 6824517Listed by: KELLER WILLIAMS CLASSIC REALTY - New
 $485,000Active3 beds 3 baths1,916 sq. ft.
$485,000Active3 beds 3 baths1,916 sq. ft.6545 Westwood Parkway, Saint Cloud, MN 56303
MLS# 6826709Listed by: PREMIER REAL ESTATE SERVICES - New
 $265,000Active5 beds 2 baths2,094 sq. ft.
$265,000Active5 beds 2 baths2,094 sq. ft.312 3rd Avenue Ne, Saint Cloud, MN 56304
MLS# 6826001Listed by: TURPEN REALTY, INC.
