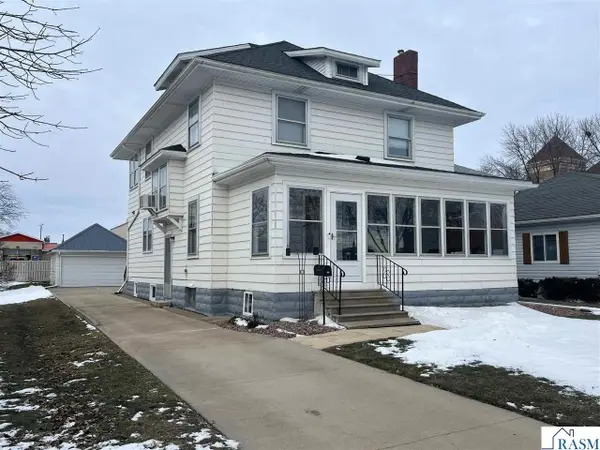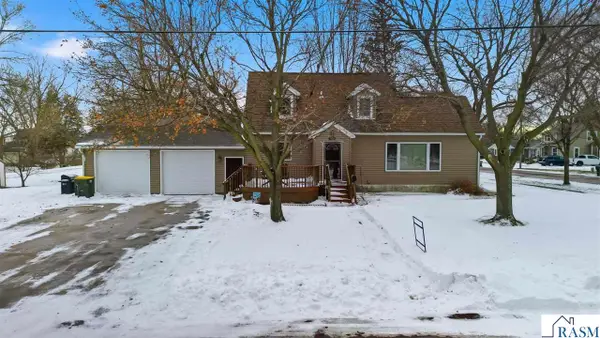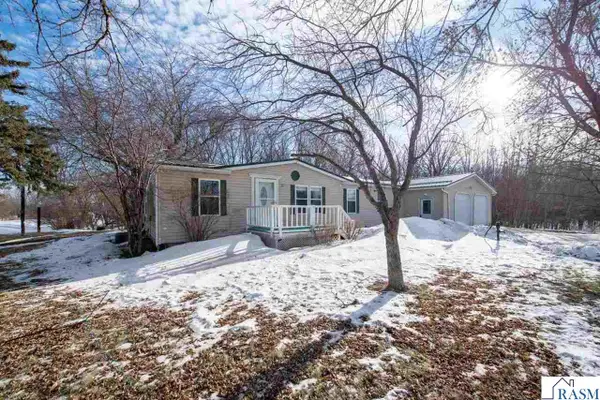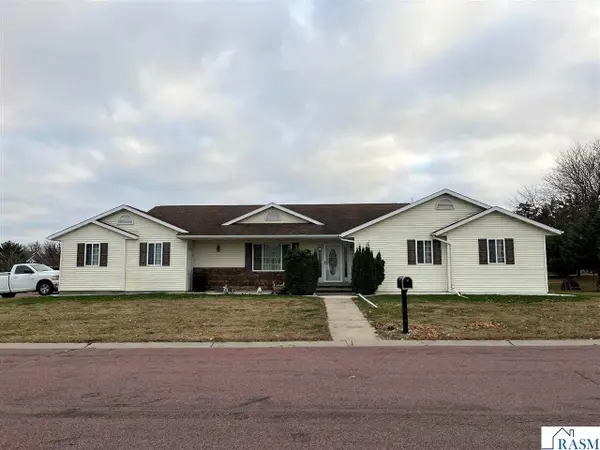1133 N 10th Street, Saint James, MN 56081
Local realty services provided by:ERA Gillespie Real Estate
1133 N 10th Street,St. James, MN 56081
$299,500
- 4 Beds
- 3 Baths
- 3,790 sq. ft.
- Single family
- Active
Listed by: gary sturmOffice: 507-375-3171
Office: mayberry realty
MLS#:7038547
Source:MN_RASM
Price summary
- Price:$299,500
- Price per sq. ft.:$79.02
About this home
Beautiful custom-built home located in the North part of St. James in a newer well-established residential neighborhood close to schools. Brick pavers lead you to a front porch and into a spacious and elegant front entry, gorgeous living room with vaulted ceilings & gas log fireplace, formal dining room with bamboo flooring, kitchen with cherry cabinets, granite countertops, rollout drawers, pantry with adjustable shelfing, eating area off the kitchen, French doors to a family room with knotty pine vaulted ceilings & natural lighting, two patio doors to the wrap around deck in the backyard that has a pond, lots of landscaping, shade trees, patio with stainless steel sink, 3-season gazebo, playhouse and a unique old outhouse that can be used for storage. First floor laundry area, ½ bath, spacious primary bedroom with walk-in closet, patio doors to the deck and a full bath. There are two more nice-sized bedrooms down the hall and a full bath with pocket door. The basement has a rec room that has been recarpeted & has electric baseboard heat, possible 4th bedroom with walk-in closet, wash room with sink & cabinets, craft/mechanical room with energy efficient forced air furnace, central a/c, owned water softener, near new water heater, 100-Amp CB electrical service, house is tiled around with a sump pump, underground sprinkler system, winterized in Fall 2024. There is an attached double garage with walkout door to back patio. This is a beautiful home must be seen to appreciate all of the amenities this property has to offer!
Contact an agent
Home facts
- Year built:1988
- Listing ID #:7038547
- Added:156 day(s) ago
- Updated:February 15, 2026 at 04:06 PM
Rooms and interior
- Bedrooms:4
- Total bathrooms:3
- Full bathrooms:2
- Half bathrooms:1
- Living area:3,790 sq. ft.
Heating and cooling
- Cooling:Central
- Heating:Baseboard, Forced Air
Structure and exterior
- Roof:Asphalt Shingles
- Year built:1988
- Building area:3,790 sq. ft.
- Lot area:0.37 Acres
Utilities
- Water:City
- Sewer:City Sewer
Finances and disclosures
- Price:$299,500
- Price per sq. ft.:$79.02
- Tax amount:$4,050
New listings near 1133 N 10th Street
- New
 $74,500Active3 beds 1 baths1,638 sq. ft.
$74,500Active3 beds 1 baths1,638 sq. ft.421 S 2nd Avenue, St. James, MN 56081
MLS# 7039422Listed by: MAYBERRY REALTY - New
 $77,500Active2 beds 1 baths844 sq. ft.
$77,500Active2 beds 1 baths844 sq. ft.1000 S 9th Street, St. James, MN 56081
MLS# 7039400Listed by: MAYBERRY REALTY  $179,000Active3 beds 2 baths1,960 sq. ft.
$179,000Active3 beds 2 baths1,960 sq. ft.916 N Armstrong Boulevard, St. James, MN 56081
MLS# 7039349Listed by: BRIDGE REALTY $189,500Active2 beds 2 baths2,380 sq. ft.
$189,500Active2 beds 2 baths2,380 sq. ft.801 N 9th Avenue, St. James, MN 56081
MLS# 7039307Listed by: MAYBERRY REALTY $59,900Active1 beds 1 baths
$59,900Active1 beds 1 baths1000 S 9th Street, St. James, MN 56081
MLS# 7039282Listed by: FIRST REALTY OF ST. JAMES $145,000Pending4 beds 2 baths2,582 sq. ft.
$145,000Pending4 beds 2 baths2,582 sq. ft.613 S 3rd Avenue, St. James, MN 56081
MLS# 7039264Listed by: MAYBERRY REALTY $205,000Active3 beds 2 baths2,806 sq. ft.
$205,000Active3 beds 2 baths2,806 sq. ft.1025 S Seventh Street, St. James, MN 56081
MLS# 7039249Listed by: TRUE REAL ESTATE $205,000Active5 beds 2 baths2,318 sq. ft.
$205,000Active5 beds 2 baths2,318 sq. ft.702 S 9th Avenue, St. James, MN 56081
MLS# 7039241Listed by: TRUE REAL ESTATE $289,900Active3 beds 2 baths2,496 sq. ft.
$289,900Active3 beds 2 baths2,496 sq. ft.37026 710th Avenue, St. James, MN 56081
MLS# 7039386Listed by: BRIDGE REALTY $319,090Active4 beds 3 baths3,108 sq. ft.
$319,090Active4 beds 3 baths3,108 sq. ft.1007 Westwood Drive, St. James, MN 56081
MLS# 7039124Listed by: MAYBERRY REALTY

