1140 N 9th Street, Saint James, MN 56081
Local realty services provided by:ERA Gillespie Real Estate
1140 N 9th Street,St. James, MN 56081
$299,500
- 4 Beds
- 3 Baths
- 2,592 sq. ft.
- Single family
- Active
Listed by: gary sturmOffice: 507-375-3171
Office: mayberry realty
MLS#:7038002
Source:MN_RASM
Price summary
- Price:$299,500
- Price per sq. ft.:$115.55
About this home
This is a very neat custom-built multi-level home located in a well-established residential neighborhood. Main level is open concept with front entry, kitchen with lots of cabinets and extra pantry, eating area with patio doors to deck leading to an elegant backyard with lots of trees and two storage buildings, and open to a neat living room with recessed lighting. Open stairway to the upper level, very large primary bedroom with lots of closets with separate dressing area with additional closets and adjoining full bath, second bedroom with large storage closet. There are a few steps down to family room with has fireplace with fan, bedroom with large closet, ¾ bath, walkout door to backyard, and access to large 2-stall garage with lots of storage. Lower level under main portion of home has a shop area with cabinets, ¾ bath, bedroom with double closet, mechanical room with energy efficient Amana furnace with central a/c, electric 50-gallon water heater, owned water softener, 200-Amp electrical service with extra circuit breaker box, washer/dryer with utility sink, and sump pump. The exterior has a lot of landscaping, beautiful shady backyard for relaxing. Priced for immediate sale in a newer residential area in St. James!
Contact an agent
Home facts
- Year built:1978
- Listing ID #:7038002
- Added:233 day(s) ago
- Updated:February 15, 2026 at 04:06 PM
Rooms and interior
- Bedrooms:4
- Total bathrooms:3
- Full bathrooms:1
- Bathrooms Description:3/4 Basement, Main Floor 3/4 Bath
- Basement Description:Concrete Block, Finished, Walkout
- Living area:2,592 sq. ft.
Heating and cooling
- Cooling:Central
- Heating:Forced Air
Structure and exterior
- Roof:Asphalt Shingles
- Year built:1978
- Building area:2,592 sq. ft.
- Lot area:0.34 Acres
- Architectural Style:SF Single Family
- Construction Materials:Aluminum, Brick
- Exterior Features:Deck, Patio
- Foundation Description:Frame/Wood
- Levels:Multi-Level (L)
Utilities
- Water:City
- Sewer:City Sewer
Finances and disclosures
- Price:$299,500
- Price per sq. ft.:$115.55
- Tax amount:$2,820
New listings near 1140 N 9th Street
- New
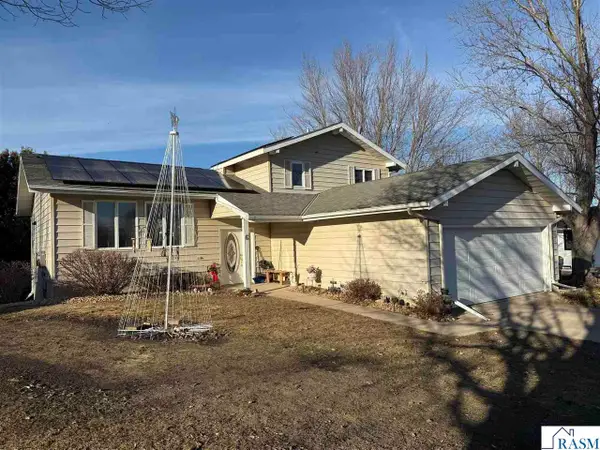 $329,900Active3 beds 2 baths3,500 sq. ft.
$329,900Active3 beds 2 baths3,500 sq. ft.6 Learing Lane, St. James, MN 56081
MLS# 7039505Listed by: BRIDGE REALTY - New
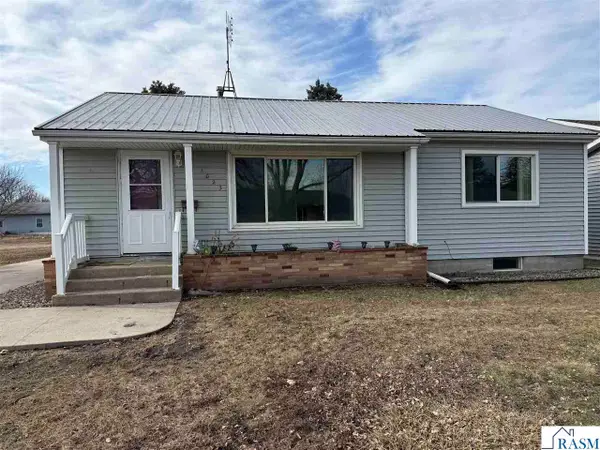 $174,900Active4 beds 2 baths1,924 sq. ft.
$174,900Active4 beds 2 baths1,924 sq. ft.1023 N Eighth Street, St. James, MN 56081
MLS# 7039506Listed by: BRIDGE REALTY - New
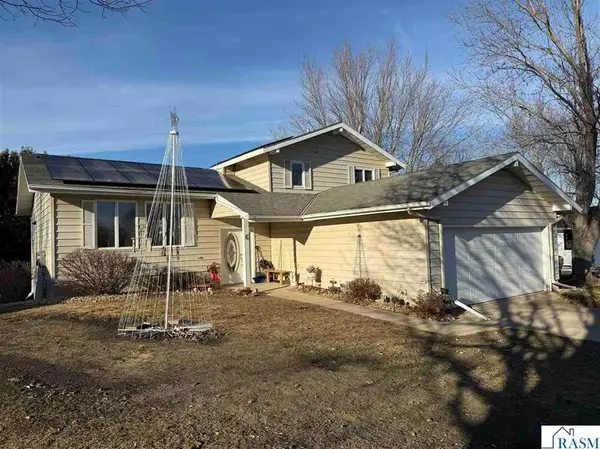 $329,900Active2 beds 2 baths3,500 sq. ft.
$329,900Active2 beds 2 baths3,500 sq. ft.6 Learig Lane, Saint James, MN 56081
MLS# 7025411Listed by: BRIDGE REALTY, LLC - New
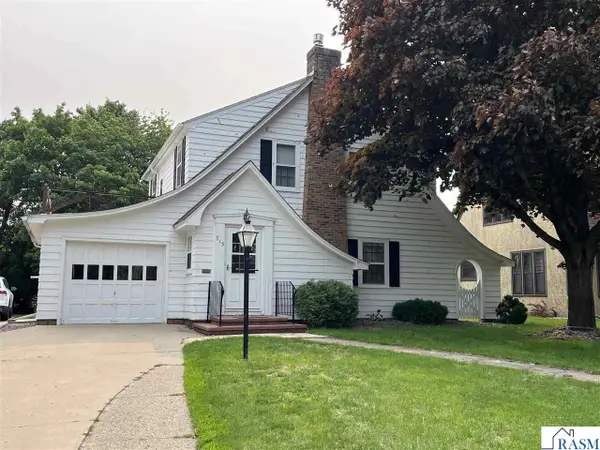 $170,000Active3 beds 3 baths2,421 sq. ft.
$170,000Active3 beds 3 baths2,421 sq. ft.915 S Armstrong Blvd, St. James, MN 56081
MLS# 7039496Listed by: MAYBERRY REALTY  $74,500Pending3 beds 1 baths1,638 sq. ft.
$74,500Pending3 beds 1 baths1,638 sq. ft.421 S 2nd Avenue, St. James, MN 56081
MLS# 7039422Listed by: MAYBERRY REALTY $77,500Active2 beds 1 baths844 sq. ft.
$77,500Active2 beds 1 baths844 sq. ft.1000 S 9th Street, St. James, MN 56081
MLS# 7039400Listed by: MAYBERRY REALTY $179,000Active3 beds 2 baths1,960 sq. ft.
$179,000Active3 beds 2 baths1,960 sq. ft.916 N Armstrong Boulevard, St. James, MN 56081
MLS# 7039349Listed by: BRIDGE REALTY $189,500Pending2 beds 2 baths2,380 sq. ft.
$189,500Pending2 beds 2 baths2,380 sq. ft.801 N 9th Avenue, St. James, MN 56081
MLS# 7039307Listed by: MAYBERRY REALTY $59,900Pending1 beds 1 baths
$59,900Pending1 beds 1 baths1000 S 9th Street, St. James, MN 56081
MLS# 7039282Listed by: FIRST REALTY OF ST. JAMES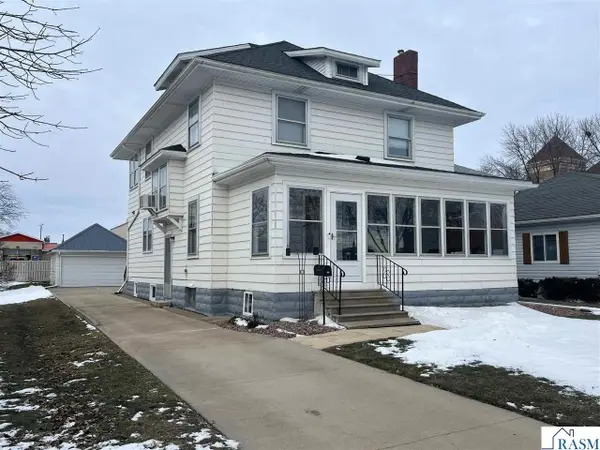 $145,000Pending4 beds 2 baths2,582 sq. ft.
$145,000Pending4 beds 2 baths2,582 sq. ft.613 S 3rd Avenue, St. James, MN 56081
MLS# 7039264Listed by: MAYBERRY REALTY

