901 S 6th Avenue, Saint James, MN 56081
Local realty services provided by:ERA Gillespie Real Estate
901 S 6th Avenue,St. James, MN 56081
$184,500
- 3 Beds
- 2 Baths
- 2,220 sq. ft.
- Single family
- Active
Listed by: gary sturmOffice: 507-375-3171
Office: mayberry realty
MLS#:7037920
Source:MN_RASM
Price summary
- Price:$184,500
- Price per sq. ft.:$83.11
About this home
A charming and elegant one-story rambler located on a spacious & shady corner lot in the southeast part of St. James. Featuring an open kitchen & eating area with birch cabinets, built-ins and newer countertop, with ceramic tile floor leading into the partially open family room, ¾ bath, front entry into open living room and formal dining with parquet flooring, built-in hutch & electric fireplace. Lots of closets in the hallway to primary bedroom with triple closet, two more large bedrooms, office area and ¾ bath. Partially finished basement with repainted family room & closet, carpet, and egress window. Home is heated with hot water boiler, natural gas water heater, Culligan water softener, lots of freshly painted walls, exterior brick & trim has been painted, and power washed the entire exterior including the sidewalks and driveway, 100-Amp CB electrical service, sump pump, some waterproofing, new Thermopane windows, extra insulation, newer asphalt shingles, metal facia and soffit, concrete block walls & vinyl siding on the addition. Breezeway with new door that leads to 2-stall garage with attached 3-season porch & patio, lots of landscaping throughout the backyard! Classic homes like this rarely come up for sale and is move-in ready!
Contact an agent
Home facts
- Year built:1954
- Listing ID #:7037920
- Added:235 day(s) ago
- Updated:February 20, 2026 at 11:53 PM
Rooms and interior
- Bedrooms:3
- Total bathrooms:2
- Full bathrooms:1
- Living area:2,220 sq. ft.
Heating and cooling
- Cooling:Central
- Heating:Hot Water
Structure and exterior
- Roof:Asphalt Shingles
- Year built:1954
- Building area:2,220 sq. ft.
- Lot area:0.26 Acres
Utilities
- Water:City
- Sewer:City Sewer
Finances and disclosures
- Price:$184,500
- Price per sq. ft.:$83.11
- Tax amount:$2,408
New listings near 901 S 6th Avenue
 $74,500Pending3 beds 1 baths1,638 sq. ft.
$74,500Pending3 beds 1 baths1,638 sq. ft.421 S 2nd Avenue, St. James, MN 56081
MLS# 7039422Listed by: MAYBERRY REALTY $77,500Active2 beds 1 baths844 sq. ft.
$77,500Active2 beds 1 baths844 sq. ft.1000 S 9th Street, St. James, MN 56081
MLS# 7039400Listed by: MAYBERRY REALTY $179,000Active3 beds 2 baths1,960 sq. ft.
$179,000Active3 beds 2 baths1,960 sq. ft.916 N Armstrong Boulevard, St. James, MN 56081
MLS# 7039349Listed by: BRIDGE REALTY $189,500Active2 beds 2 baths2,380 sq. ft.
$189,500Active2 beds 2 baths2,380 sq. ft.801 N 9th Avenue, St. James, MN 56081
MLS# 7039307Listed by: MAYBERRY REALTY $59,900Active1 beds 1 baths
$59,900Active1 beds 1 baths1000 S 9th Street, St. James, MN 56081
MLS# 7039282Listed by: FIRST REALTY OF ST. JAMES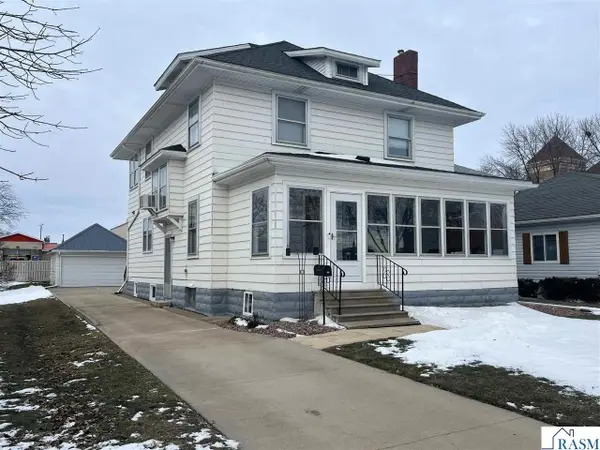 $145,000Pending4 beds 2 baths2,582 sq. ft.
$145,000Pending4 beds 2 baths2,582 sq. ft.613 S 3rd Avenue, St. James, MN 56081
MLS# 7039264Listed by: MAYBERRY REALTY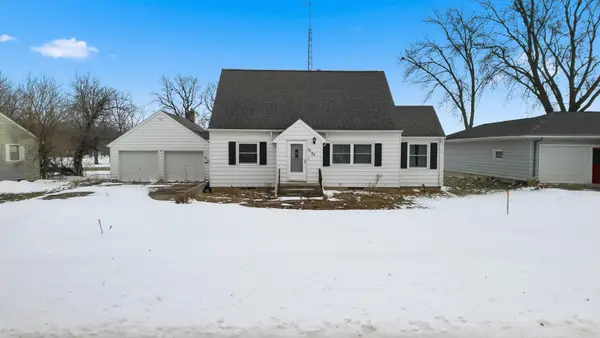 $205,000Active3 beds 2 baths1,910 sq. ft.
$205,000Active3 beds 2 baths1,910 sq. ft.1025 7th Street S, Saint James, MN 56081
MLS# 7004260Listed by: TRUE REAL ESTATE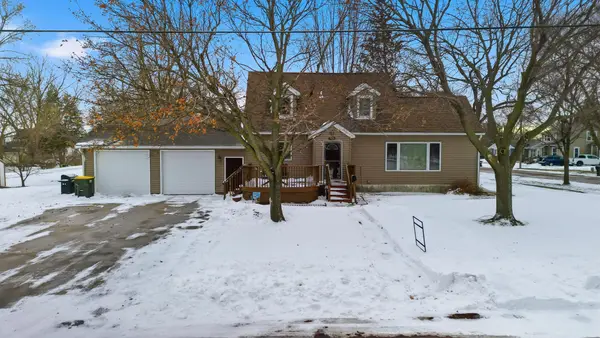 $205,000Active5 beds 2 baths2,069 sq. ft.
$205,000Active5 beds 2 baths2,069 sq. ft.702 9th Avenue S, Saint James, MN 56081
MLS# 7003814Listed by: TRUE REAL ESTATE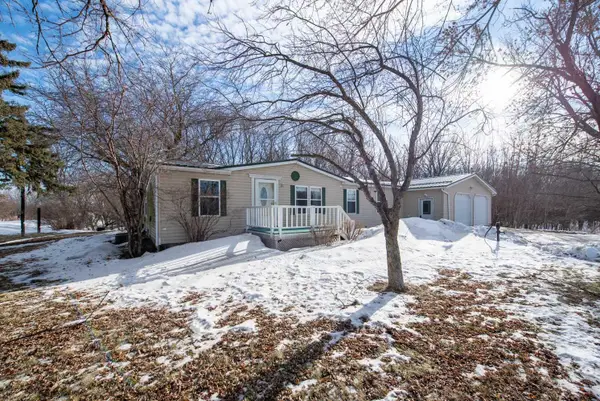 $289,900Active3 beds 2 baths1,248 sq. ft.
$289,900Active3 beds 2 baths1,248 sq. ft.37026 710th Avenue, Saint James, MN 56081
MLS# 7015844Listed by: BRIDGE REALTY, LLC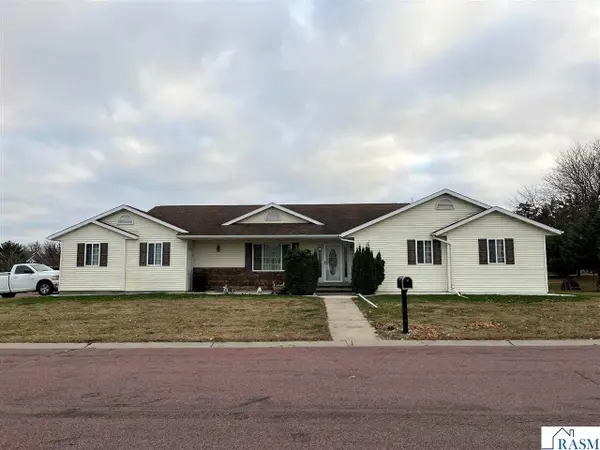 $319,090Active4 beds 3 baths3,108 sq. ft.
$319,090Active4 beds 3 baths3,108 sq. ft.1007 Westwood Drive, St. James, MN 56081
MLS# 7039124Listed by: MAYBERRY REALTY

