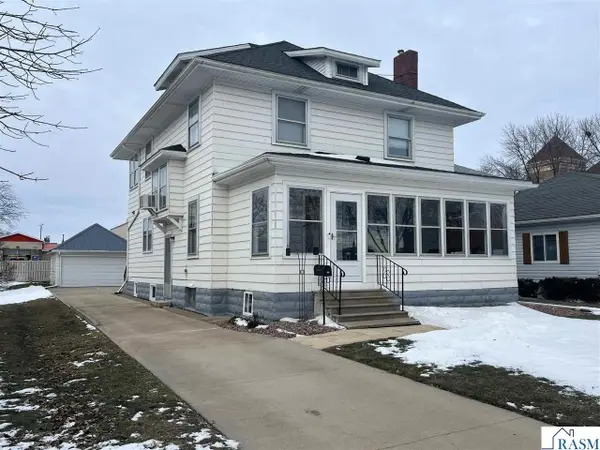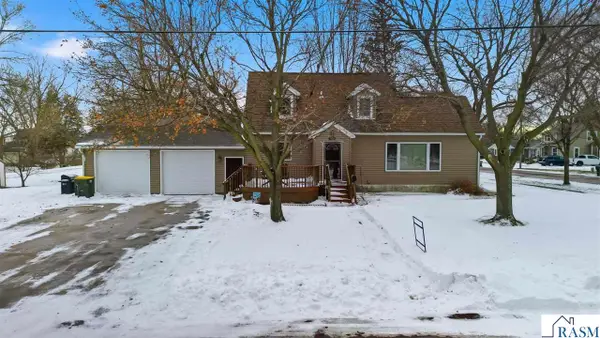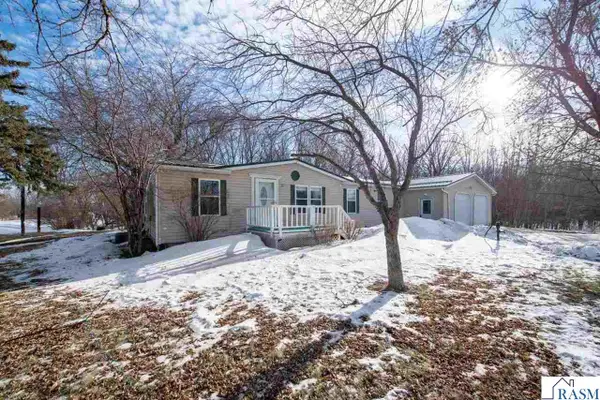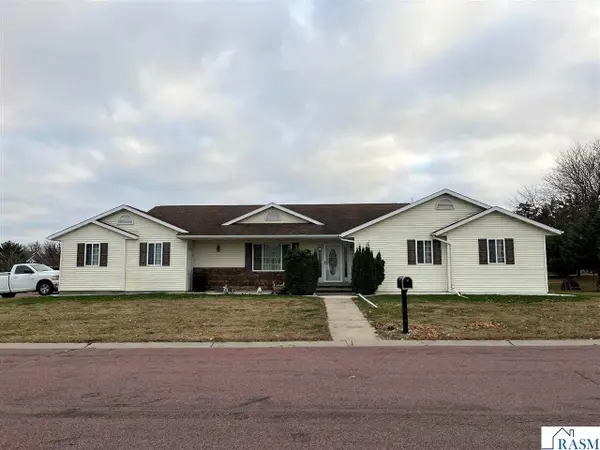902 S 2nd Avenue, Saint James, MN 56081
Local realty services provided by:ERA Gillespie Real Estate
902 S 2nd Avenue,St. James, MN 56081
$279,900
- 5 Beds
- 2 Baths
- 3,893 sq. ft.
- Single family
- Active
Listed by: kelly brownOffice: 507-375-3171
Office: mayberry realty
MLS#:7036918
Source:MN_RASM
Price summary
- Price:$279,900
- Price per sq. ft.:$71.9
About this home
Stucco two story home with brick accents located on a corner lot. Front entrance leads into foyer which has beautiful woodwork, hardwood floors, pocket doors, built-in Grandfather clock, home office with built-in shelving, and half bath. The kitchen has oak cabinets and eat-in area with patio doors to deck and backyard. There is a formal dining room with gas fireplace, Colonnades leading to the living room, and French glass doors to the sunroom that is encompassed by windows. The second floor has four bedrooms including primary which has gas fireplace. There is a full bath with tub and separate step-in shower. The third floor has its own electric heat and is completely finished with living area, has a fifth bedroom, with potential for a sixth bedroom. The full basement has lots storage, mechanical area, forced air Amana furnace with central air, Culligan softener, 50 gallon gas water heater, 150 amp CB main panel and two additional 100 amp CB panels to accommodate the supplemental EBB heat throughout the house, laundry room, and entrance to the attached garage. The yard is landscaped and has poured, stamped, concrete, retaining wall, private deck, cement patio, firepit, and storage shed. Homes like this rarely come on the market for sale!
Contact an agent
Home facts
- Year built:1910
- Listing ID #:7036918
- Added:334 day(s) ago
- Updated:February 15, 2026 at 04:06 PM
Rooms and interior
- Bedrooms:5
- Total bathrooms:2
- Full bathrooms:1
- Half bathrooms:1
- Living area:3,893 sq. ft.
Heating and cooling
- Cooling:Central
- Heating:Baseboard, Fireplace, Forced Air
Structure and exterior
- Roof:Asphalt Shingles
- Year built:1910
- Building area:3,893 sq. ft.
- Lot area:0.26 Acres
Utilities
- Water:City
- Sewer:City Sewer
Finances and disclosures
- Price:$279,900
- Price per sq. ft.:$71.9
- Tax amount:$1,483
New listings near 902 S 2nd Avenue
- New
 $74,500Active3 beds 1 baths1,638 sq. ft.
$74,500Active3 beds 1 baths1,638 sq. ft.421 S 2nd Avenue, St. James, MN 56081
MLS# 7039422Listed by: MAYBERRY REALTY - New
 $77,500Active2 beds 1 baths844 sq. ft.
$77,500Active2 beds 1 baths844 sq. ft.1000 S 9th Street, St. James, MN 56081
MLS# 7039400Listed by: MAYBERRY REALTY  $179,000Active3 beds 2 baths1,960 sq. ft.
$179,000Active3 beds 2 baths1,960 sq. ft.916 N Armstrong Boulevard, St. James, MN 56081
MLS# 7039349Listed by: BRIDGE REALTY $189,500Active2 beds 2 baths2,380 sq. ft.
$189,500Active2 beds 2 baths2,380 sq. ft.801 N 9th Avenue, St. James, MN 56081
MLS# 7039307Listed by: MAYBERRY REALTY $59,900Active1 beds 1 baths
$59,900Active1 beds 1 baths1000 S 9th Street, St. James, MN 56081
MLS# 7039282Listed by: FIRST REALTY OF ST. JAMES $145,000Pending4 beds 2 baths2,582 sq. ft.
$145,000Pending4 beds 2 baths2,582 sq. ft.613 S 3rd Avenue, St. James, MN 56081
MLS# 7039264Listed by: MAYBERRY REALTY $205,000Active3 beds 2 baths2,806 sq. ft.
$205,000Active3 beds 2 baths2,806 sq. ft.1025 S Seventh Street, St. James, MN 56081
MLS# 7039249Listed by: TRUE REAL ESTATE $205,000Active5 beds 2 baths2,318 sq. ft.
$205,000Active5 beds 2 baths2,318 sq. ft.702 S 9th Avenue, St. James, MN 56081
MLS# 7039241Listed by: TRUE REAL ESTATE $289,900Active3 beds 2 baths2,496 sq. ft.
$289,900Active3 beds 2 baths2,496 sq. ft.37026 710th Avenue, St. James, MN 56081
MLS# 7039386Listed by: BRIDGE REALTY $319,090Active4 beds 3 baths3,108 sq. ft.
$319,090Active4 beds 3 baths3,108 sq. ft.1007 Westwood Drive, St. James, MN 56081
MLS# 7039124Listed by: MAYBERRY REALTY

