915 S Armstrong Blvd, Saint James, MN 56081
Local realty services provided by:ERA Gillespie Real Estate
915 S Armstrong Blvd,St. James, MN 56081
$184,500
- 3 Beds
- 3 Baths
- 2,421 sq. ft.
- Single family
- Active
Listed by: gary sturmOffice: 507-375-3171
Office: mayberry realty
MLS#:7037434
Source:MN_RASM
Price summary
- Price:$184,500
- Price per sq. ft.:$76.21
About this home
This is a very neat property built by The Schmidt Family with lots of quality, charm & character! Featuring kitchen with maple cabinets, nice sized formal dining room with built-in hutch, 4 season sunroom, family room, bathroom, living room with gas fireplace and varnished coving, front entry with closet on the main floor. There is a partial open stairway going upstairs which has 3 bedrooms with lots of closets, office, and full bathroom. Full basement under the main portion of the house with central a/c in 2021, 100 Amp CB electrical, 50 gal elec and 50 gal gas water heaters (one for the whirlpool hot tub). There is an attached garage and an additional 22’ x 36’ detached garage across the alley. The exterior has lots of neat landscaping, patio, underground sprinkler system with separate meter (system hasn’t been used for a few years). Property is located in a well-established residential area in the south part of St. James. Homes of this quality very rarely are on the market for sale!
Contact an agent
Home facts
- Year built:1936
- Listing ID #:7037434
- Added:232 day(s) ago
- Updated:December 31, 2025 at 04:48 PM
Rooms and interior
- Bedrooms:3
- Total bathrooms:3
- Full bathrooms:1
- Living area:2,421 sq. ft.
Heating and cooling
- Cooling:Central
- Heating:Fireplace, Forced Air
Structure and exterior
- Roof:Asphalt Shingles
- Year built:1936
- Building area:2,421 sq. ft.
- Lot area:0.22 Acres
Utilities
- Water:City
- Sewer:City Sewer
Finances and disclosures
- Price:$184,500
- Price per sq. ft.:$76.21
- Tax amount:$2,308
New listings near 915 S Armstrong Blvd
- New
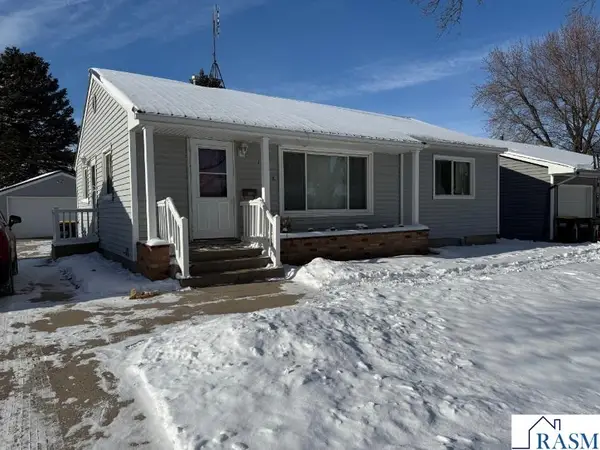 $133,900Active3 beds 2 baths1,924 sq. ft.
$133,900Active3 beds 2 baths1,924 sq. ft.1023 N Eighth Street, St. James, MN 56081
MLS# 7039234Listed by: CENTURY 21 ATWOOD - New
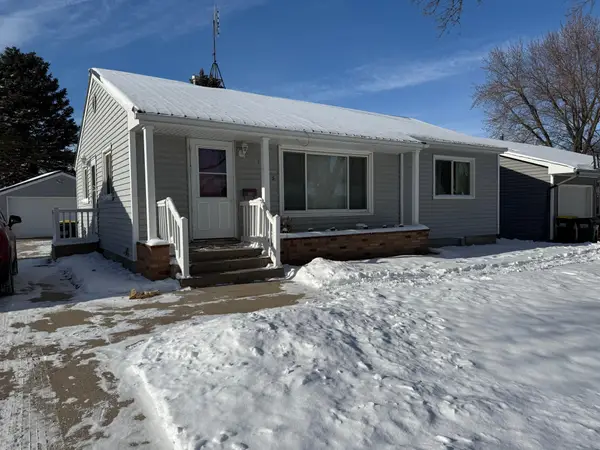 $154,900Active3 beds 2 baths962 sq. ft.
$154,900Active3 beds 2 baths962 sq. ft.1023 8th Street N, Saint James, MN 56081
MLS# 7003096Listed by: CENTURY 21 ATWOOD 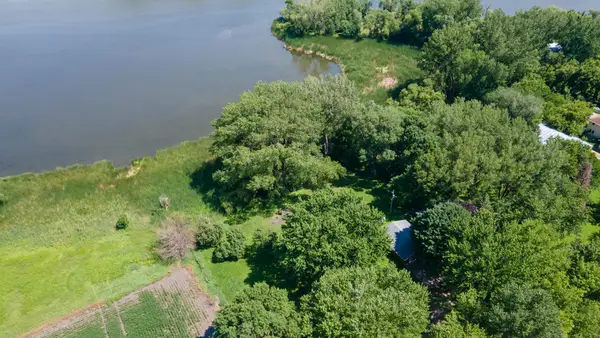 $169,000Pending4 beds 2 baths1,680 sq. ft.
$169,000Pending4 beds 2 baths1,680 sq. ft.35726 710th Avenue, Saint James, MN 56081
MLS# 6766728Listed by: FIVE STAR REALTY PROS LLC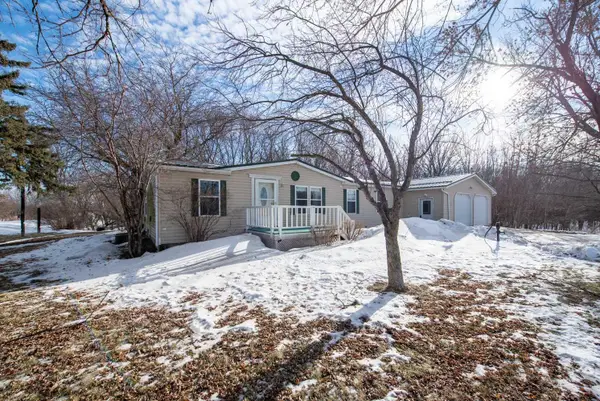 $289,900Active3 beds 2 baths1,248 sq. ft.
$289,900Active3 beds 2 baths1,248 sq. ft.37026 710th Avenue, Saint James, MN 56081
MLS# 7001023Listed by: CENTURY 21 ATWOOD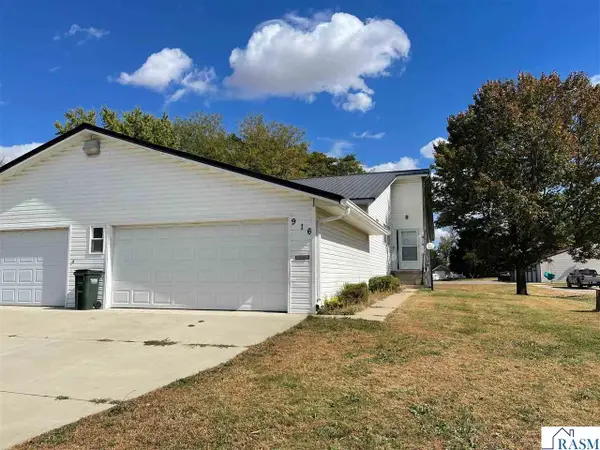 $199,000Active3 beds 2 baths1,960 sq. ft.
$199,000Active3 beds 2 baths1,960 sq. ft.916 N Armstrong Boulevard, St. James, MN 56081
MLS# 7039130Listed by: VIKING REAL ESTATE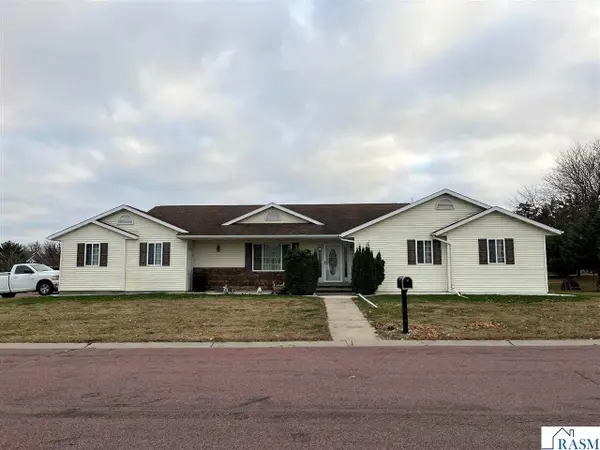 $319,090Active4 beds 3 baths3,108 sq. ft.
$319,090Active4 beds 3 baths3,108 sq. ft.1007 Westwood Drive, St. James, MN 56081
MLS# 7039124Listed by: MAYBERRY REALTY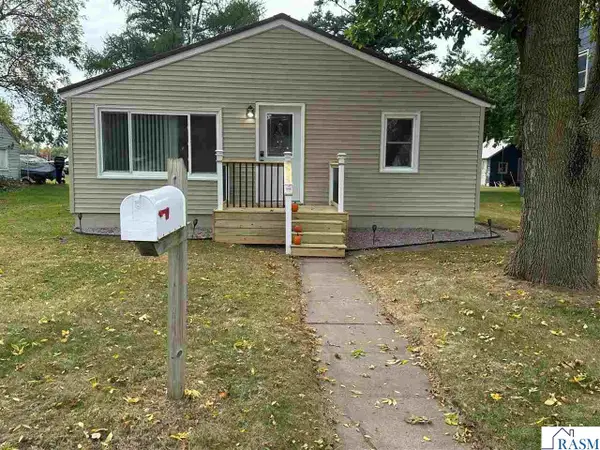 $129,900Active2 beds 1 baths1,484 sq. ft.
$129,900Active2 beds 1 baths1,484 sq. ft.1318 N 10th Avenue, St. James, MN 56081
MLS# 7039122Listed by: FIRST REALTY OF ST. JAMES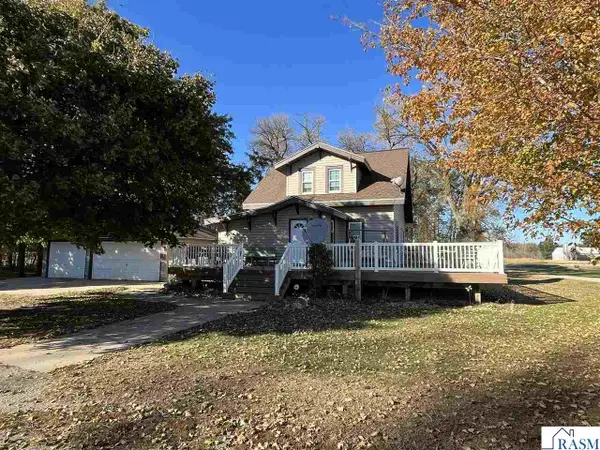 $365,000Active3 beds 2 baths2,118 sq. ft.
$365,000Active3 beds 2 baths2,118 sq. ft.73681 290th Street, St. James, MN 56081
MLS# 7038903Listed by: MAYBERRY REALTY $349,900Active4 beds 3 baths2,900 sq. ft.
$349,900Active4 beds 3 baths2,900 sq. ft.1145 Eighth Street North, St. James, MN 56081
MLS# 7038874Listed by: FIRST REALTY OF ST. JAMES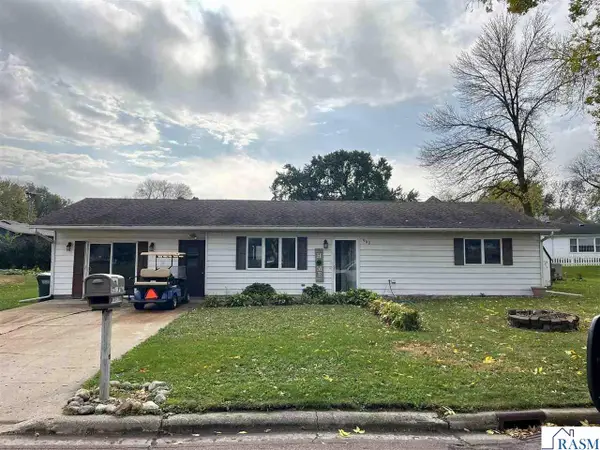 $139,500Active2 beds 1 baths1,436 sq. ft.
$139,500Active2 beds 1 baths1,436 sq. ft.902 S 5th Avenue, St. James, MN 56081
MLS# 7038867Listed by: MAYBERRY REALTY
