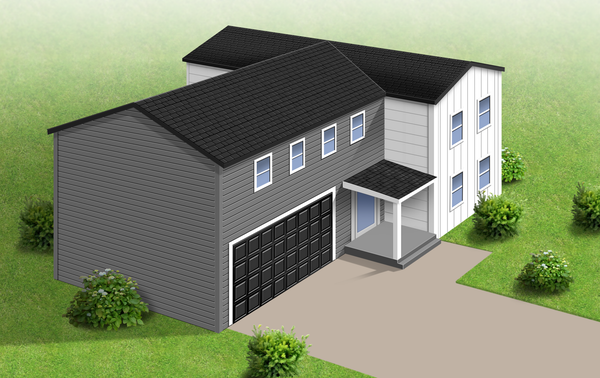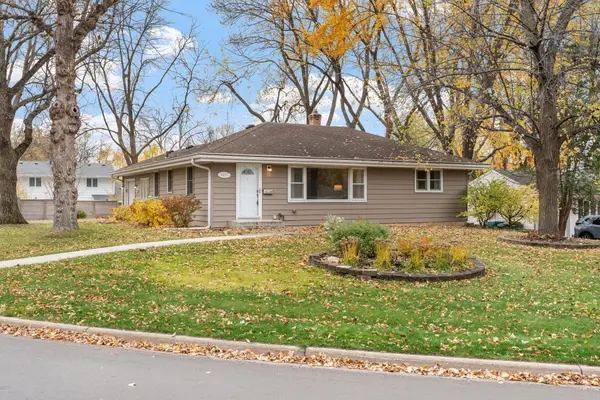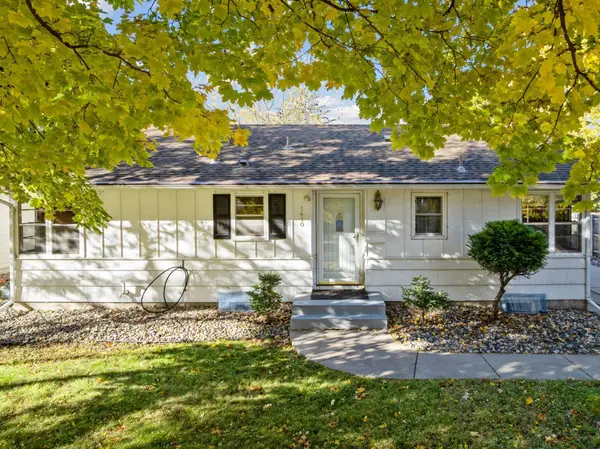4721 Cedar Lake Road S #8, Saint Louis Park, MN 55416
Local realty services provided by:ERA Gillespie Real Estate
4721 Cedar Lake Road S #8,Saint Louis Park, MN 55416
$286,000
- 2 Beds
- 2 Baths
- - sq. ft.
- Townhouse
- Sold
Listed by: pamela k kerber
Office: keller williams realty integrity
MLS#:6791644
Source:NSMLS
Sorry, we are unable to map this address
Price summary
- Price:$286,000
- Monthly HOA dues:$318
About this home
Southern exposure and extensive, stylish upgrades make this Cedar Trails West townhome a true standout. Inside, you'll find new LVT flooring, fresh paint throughout, popcorn ceilings scraped to knockdown, and all new windows plus the sliding door. The main level floor plan is open and ideal for relaxing and hosting guests. Kitchen features rich, painted cabinets and newer butcher block counters, a farmhouse sink/new faucet. Both the powder room on this level, as well as the upper level hall bath, are beautifully updated, too! The primary bedroom on the upper level is extra large with plenty of room for a king bed and/or desk area. Note the built-in closet system here behind the stylish barn door. Down the hall is bedroom #2, a laundry closet, and large, finished storage space. Note that this unit is one that offers a fully enclosed patio with direct access to the insulated 1-car garage. All of this is just minutes from Cedar Lake Trail, West End shops and dining, fitness clubs, major highways, and the Chain of Lakes. Downtown Minneapolis is less than a 10-minute drive--what an ideal location!
Contact an agent
Home facts
- Year built:1977
- Listing ID #:6791644
- Added:161 day(s) ago
- Updated:November 13, 2025 at 07:54 PM
Rooms and interior
- Bedrooms:2
- Total bathrooms:2
- Full bathrooms:1
- Half bathrooms:1
Heating and cooling
- Cooling:Central Air
- Heating:Forced Air
Structure and exterior
- Roof:Asphalt
- Year built:1977
Utilities
- Water:City Water - Connected
- Sewer:City Sewer - Connected
Finances and disclosures
- Price:$286,000
- Tax amount:$3,515 (2025)
New listings near 4721 Cedar Lake Road S #8
- New
 $647,000Active4 beds 4 baths2,720 sq. ft.
$647,000Active4 beds 4 baths2,720 sq. ft.7436 North Street, Saint Louis Park, MN 55426
MLS# 6817190Listed by: LAKES SOTHEBY'S INTERNATIONAL REALTY - New
 $199,900Active2 beds 2 baths1,044 sq. ft.
$199,900Active2 beds 2 baths1,044 sq. ft.5808 W 26th Street, Saint Louis Park, MN 55416
MLS# 6817369Listed by: RE/MAX RESULTS - New
 $600,000Active4 beds 3 baths2,215 sq. ft.
$600,000Active4 beds 3 baths2,215 sq. ft.6017 Oxford Street, Saint Louis Park, MN 55416
MLS# 6782230Listed by: EDINA REALTY, INC. - Open Sun, 12 to 2pmNew
 $460,000Active3 beds 2 baths1,890 sq. ft.
$460,000Active3 beds 2 baths1,890 sq. ft.9227 W 22nd Lane, Saint Louis Park, MN 55426
MLS# 6809599Listed by: ENGEL & VOLKERS LAKE MINNETONKA - Coming SoonOpen Sat, 11am to 3pm
 $439,900Coming Soon3 beds 2 baths
$439,900Coming Soon3 beds 2 baths4140 Salem Avenue, Saint Louis Park, MN 55416
MLS# 6812883Listed by: FAZENDIN REALTORS - Coming SoonOpen Fri, 4 to 6pm
 $640,000Coming Soon3 beds 3 baths
$640,000Coming Soon3 beds 3 baths3054 Boone Avenue S, Saint Louis Park, MN 55426
MLS# 6816303Listed by: EDINA REALTY, INC. - New
 $229,000Active0.17 Acres
$229,000Active0.17 Acres3966 Brunswick Avenue, Saint Louis Park, MN 55416
MLS# 6816133Listed by: EDINA REALTY, INC. - New
 $229,000Active2 beds 1 baths720 sq. ft.
$229,000Active2 beds 1 baths720 sq. ft.3966 Brunswick Avenue S, Saint Louis Park, MN 55416
MLS# 6816205Listed by: EDINA REALTY, INC. - New
 $375,000Active3 beds 2 baths1,487 sq. ft.
$375,000Active3 beds 2 baths1,487 sq. ft.5831 W Lake Street, Saint Louis Park, MN 55416
MLS# 6812549Listed by: JOHN MCGOVERN - New
 $399,900Active4 beds 2 baths1,877 sq. ft.
$399,900Active4 beds 2 baths1,877 sq. ft.1410 Hillsboro Avenue S, Saint Louis Park, MN 55426
MLS# 6812508Listed by: REAL BROKER, LLC
