5900 Oxford Street #10, Saint Louis Park, MN 55416
Local realty services provided by:ERA Viking Realty
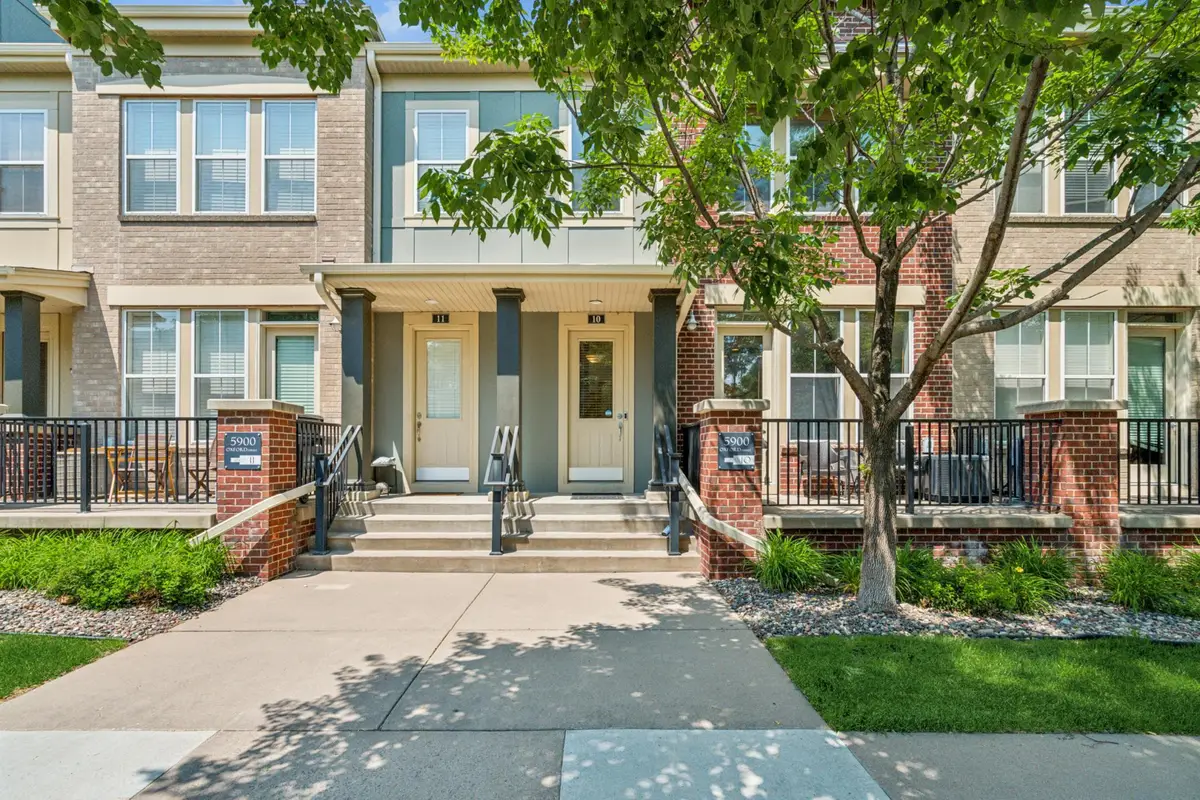
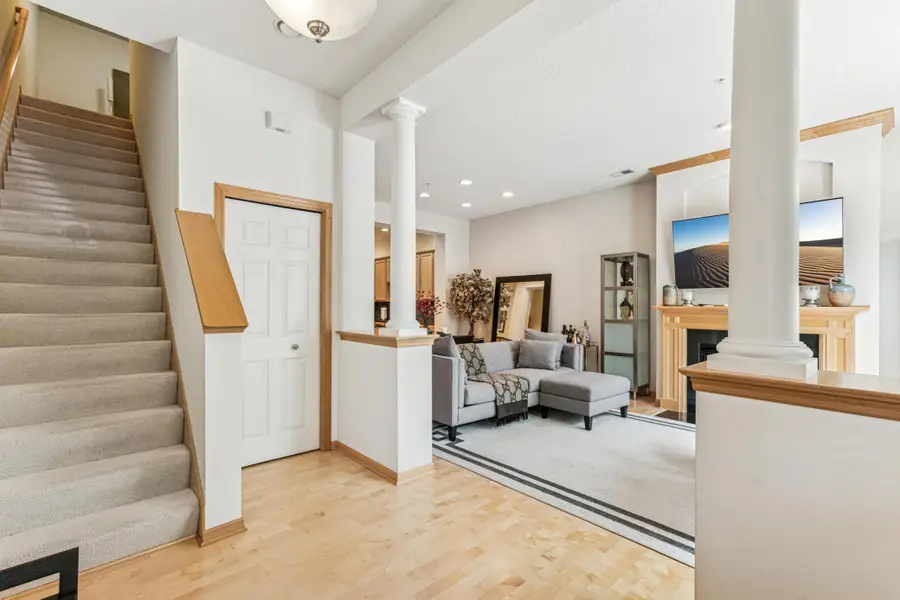
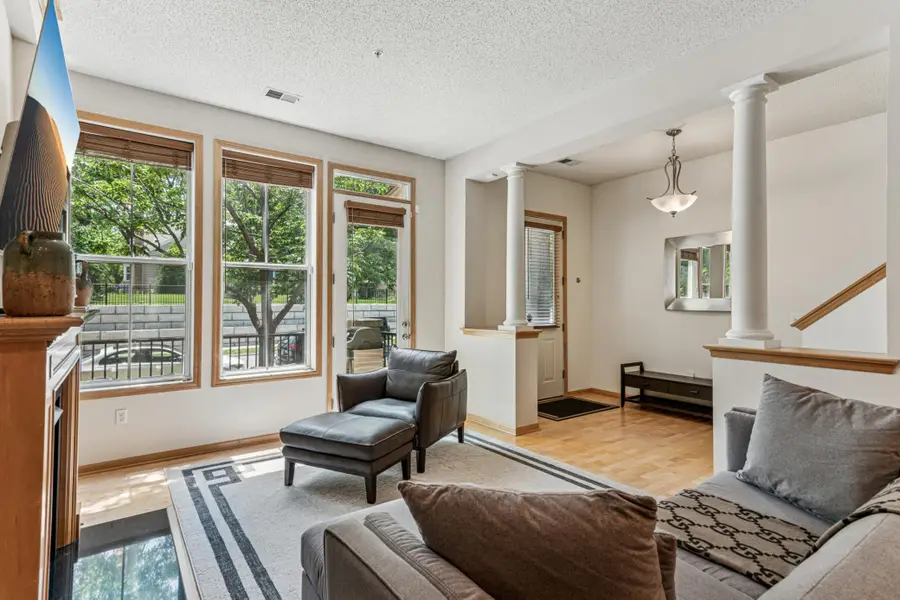
5900 Oxford Street #10,Saint Louis Park, MN 55416
$400,000
- 2 Beds
- 2 Baths
- 1,580 sq. ft.
- Townhouse
- Pending
Listed by:sarah l marrinan
Office:engel & volkers minneapolis downtown
MLS#:6731502
Source:NSMLS
Price summary
- Price:$400,000
- Price per sq. ft.:$253.16
- Monthly HOA dues:$435
About this home
Rarely available two-story townhome in Elmwood offering an inviting, sun-filled open floor plan and 10-foot ceilings that create a spacious and airy atmosphere. The warm hardwood floors throughout the main level lead you to the cozy gas fireplace, perfect for those cooler evenings.
The spacious kitchen is a true highlight, featuring stone countertops, a center island, and ample cabinet space for all your culinary needs. It's the ideal space for cooking and entertaining.
Upstairs, you’ll find two bedrooms, including a large primary bedroom with walk-in closet, a loft perfect for a home office or reading/TV nook, and convenient upper-level laundry. The layout is perfect for modern living, providing privacy and functionality.
The front patio overlooking the park (instead of neighbors) is fenced, helping it to feel secure for you and pets or guests.
Enjoy the convenience of a 2-car heated, secured garage that ensures your vehicles are always protected, no matter the season.
This townhome is part of a great association, offering community space that adds to the overall charm of the neighborhood and fiber internet. This prime quite location in St. Louis Park, is just blocks from shops, dining, and Highway 100. Convenient to the golf course, museum, hospital, lakes, parks and more!
Contact an agent
Home facts
- Year built:2006
- Listing Id #:6731502
- Added:70 day(s) ago
- Updated:July 13, 2025 at 07:56 AM
Rooms and interior
- Bedrooms:2
- Total bathrooms:2
- Full bathrooms:1
- Half bathrooms:1
- Living area:1,580 sq. ft.
Heating and cooling
- Cooling:Central Air
- Heating:Forced Air
Structure and exterior
- Roof:Asphalt, Pitched
- Year built:2006
- Building area:1,580 sq. ft.
Utilities
- Water:City Water - Connected
- Sewer:City Sewer - Connected
Finances and disclosures
- Price:$400,000
- Price per sq. ft.:$253.16
- Tax amount:$5,226 (2025)
New listings near 5900 Oxford Street #10
- Coming Soon
 $320,000Coming Soon3 beds 2 baths
$320,000Coming Soon3 beds 2 baths1344 Texas Avenue S, Saint Louis Park, MN 55426
MLS# 6771680Listed by: RE/MAX RESULTS - Coming Soon
 $275,000Coming Soon3 beds 2 baths
$275,000Coming Soon3 beds 2 baths4040 Xenwood Avenue S, Saint Louis Park, MN 55416
MLS# 6762702Listed by: TWIN CITIES REAL ESTATE - New
 $135,000Active1 beds 1 baths750 sq. ft.
$135,000Active1 beds 1 baths750 sq. ft.7412 W 22nd Street #108, Saint Louis Park, MN 55426
MLS# 6772047Listed by: JPW REALTY - Open Sun, 12 to 2pmNew
 $450,000Active4 beds 2 baths2,282 sq. ft.
$450,000Active4 beds 2 baths2,282 sq. ft.1850 Nevada Avenue S, Saint Louis Park, MN 55426
MLS# 6756812Listed by: KELLER WILLIAMS REALTY INTEGRITY - Coming SoonOpen Sat, 12 to 2pm
 $500,000Coming Soon3 beds 2 baths
$500,000Coming Soon3 beds 2 baths9111 Club Road, Saint Louis Park, MN 55426
MLS# 6771981Listed by: PRANDIUM GROUP REAL ESTATE - Coming Soon
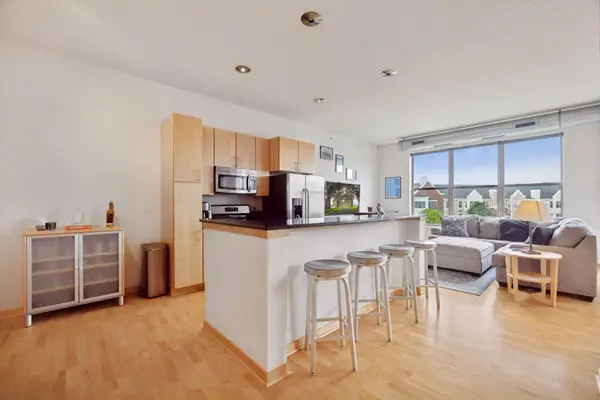 $225,000Coming Soon1 beds 1 baths
$225,000Coming Soon1 beds 1 baths3640 Wooddale Avenue S #315, Saint Louis Park, MN 55416
MLS# 6770814Listed by: BJORKLUND REALTY, INC. - Open Sat, 12 to 1:30pmNew
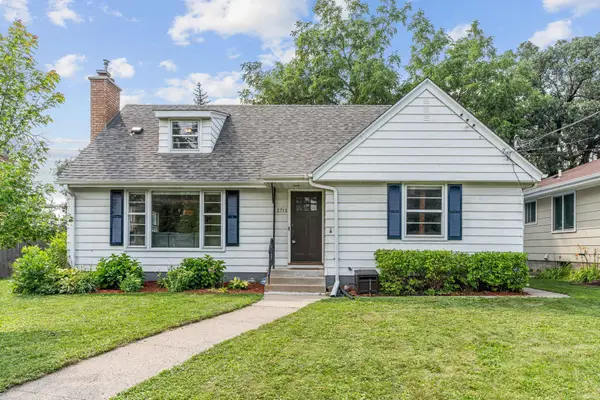 $435,000Active4 beds 1 baths1,643 sq. ft.
$435,000Active4 beds 1 baths1,643 sq. ft.2712 Toledo Avenue S, Saint Louis Park, MN 55416
MLS# 6771511Listed by: COMPASS - Coming Soon
 $349,900Coming Soon3 beds 2 baths
$349,900Coming Soon3 beds 2 baths1463 Louisiana Avenue S, Saint Louis Park, MN 55426
MLS# 6703303Listed by: NORTH COAST REALTY - Coming SoonOpen Fri, 4 to 5:30pm
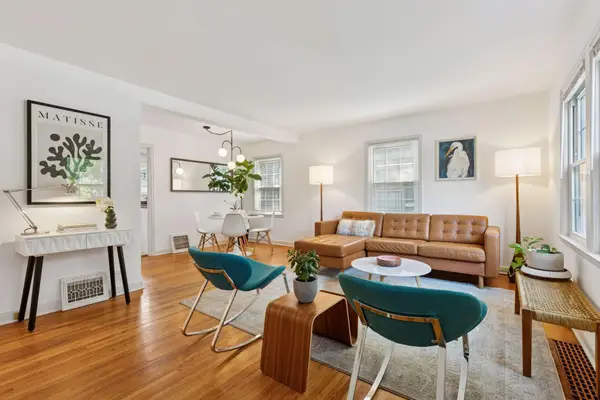 $375,000Coming Soon3 beds 2 baths
$375,000Coming Soon3 beds 2 baths5717 W Lake Street, Saint Louis Park, MN 55416
MLS# 6734092Listed by: KELLER WILLIAMS REALTY INTEGRITY - New
 $215,000Active2 beds 2 baths1,350 sq. ft.
$215,000Active2 beds 2 baths1,350 sq. ft.7235 W Franklin Avenue, Saint Louis Park, MN 55426
MLS# 6757178Listed by: RE/MAX RESULTS
