6821 W 24th Street, Saint Louis Park, MN 55426
Local realty services provided by:ERA Gillespie Real Estate
6821 W 24th Street,Saint Louis Park, MN 55426
$339,900
- 3 Beds
- 1 Baths
- 1,335 sq. ft.
- Single family
- Pending
Listed by: scott seeley, michael la velle
Office: coldwell banker realty
MLS#:6796096
Source:NSMLS
Price summary
- Price:$339,900
- Price per sq. ft.:$181.28
About this home
Welcome to this charming 3-bedroom home bursting with character and warmth in the Cedarcrest neighborhood! Exterior of the home is totally MAINTENANCE FREE!!! As you step inside, you'll be greeted by beautiful hardwood floors and large, updated windows that bring in plenty of light. (Seller is giving $1,500 for the hardwood floors to be refinished} The kitchen welcomes you with a newer stove and refrigerator. Other recent upgrades include a newer furnace with a "heat pump", a newer AC, and a newer water heater. Ask to see the low electric and gas bills reflective of the "Heat Pump" . The sewer line was also recently cleaned in March 2024. Outside, the detached garage offers plenty of space for storage and even a workbench, perfect for DIY projects or hobbies. The fully fenced backyard provides a serene retreat, ideal for relaxing or barbecues. Conveniently located with easy access to major highways, including Hwy 100 and 394, this home offers effortless commuting and access to amenities. $1,500 flooring allowance for the refinishing of the wood floors or could go towards the buyers closing costs.
Contact an agent
Home facts
- Year built:1954
- Listing ID #:6796096
- Added:48 day(s) ago
- Updated:November 20, 2025 at 05:43 AM
Rooms and interior
- Bedrooms:3
- Total bathrooms:1
- Full bathrooms:1
- Living area:1,335 sq. ft.
Heating and cooling
- Cooling:Central Air
- Heating:Forced Air, Heat Pump
Structure and exterior
- Roof:Pitched
- Year built:1954
- Building area:1,335 sq. ft.
- Lot area:0.2 Acres
Utilities
- Water:City Water - Connected
- Sewer:City Sewer - Connected
Finances and disclosures
- Price:$339,900
- Price per sq. ft.:$181.28
- Tax amount:$4,027 (2025)
New listings near 6821 W 24th Street
- New
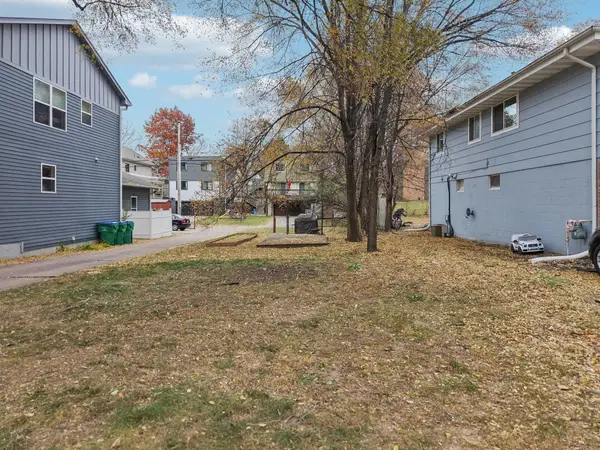 $165,000Active0.12 Acres
$165,000Active0.12 Acres2023 Louisiana Avenue S, Saint Louis Park, MN 55426
MLS# 6818723Listed by: EXP REALTY - Open Sat, 2 to 3:30pmNew
 $350,000Active3 beds 1 baths1,564 sq. ft.
$350,000Active3 beds 1 baths1,564 sq. ft.5904 Minnetonka Boulevard, Saint Louis Park, MN 55416
MLS# 6817199Listed by: EDINA REALTY, INC. - New
 $182,000Active1 beds 1 baths760 sq. ft.
$182,000Active1 beds 1 baths760 sq. ft.4860 Park Commons Drive #205, Saint Louis Park, MN 55416
MLS# 6819323Listed by: EDINA REALTY, INC. - New
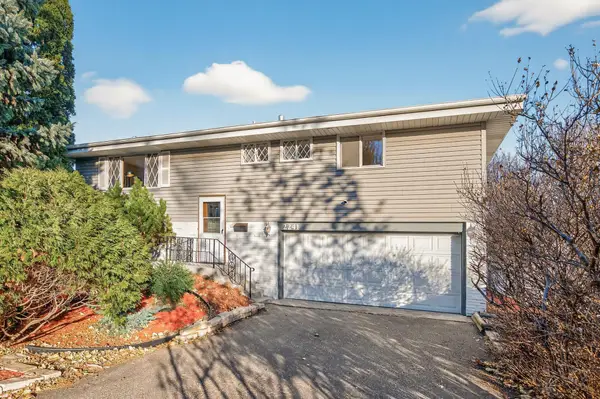 $400,000Active3 beds 2 baths1,482 sq. ft.
$400,000Active3 beds 2 baths1,482 sq. ft.2241 Pennsylvania Avenue S, Saint Louis Park, MN 55426
MLS# 6778335Listed by: EDINA REALTY, INC. - New
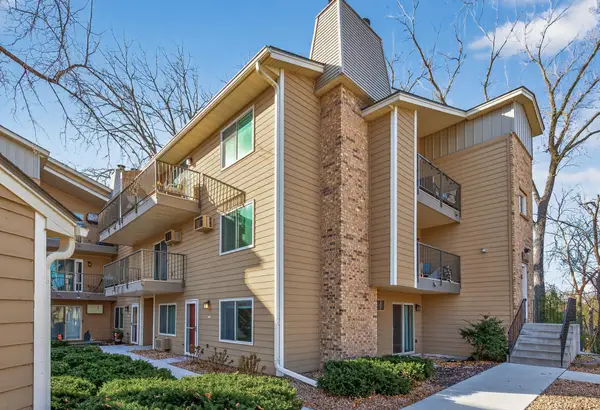 $219,900Active2 beds 2 baths1,086 sq. ft.
$219,900Active2 beds 2 baths1,086 sq. ft.2010 Ridge Drive #11, Saint Louis Park, MN 55416
MLS# 6818756Listed by: KELLER WILLIAMS REALTY INTEGRITY - New
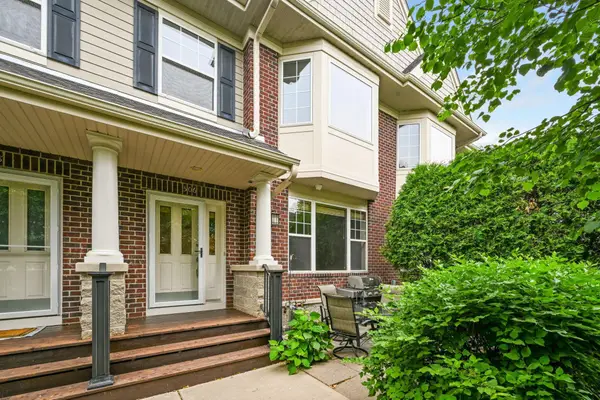 $359,900Active2 beds 2 baths1,600 sq. ft.
$359,900Active2 beds 2 baths1,600 sq. ft.1550 Zarthan Avenue S #506, Saint Louis Park, MN 55416
MLS# 6818792Listed by: EDINA REALTY, INC. - New
 $210,000Active2 beds 2 baths1,020 sq. ft.
$210,000Active2 beds 2 baths1,020 sq. ft.4820 Park Commons Drive #220, Saint Louis Park, MN 55416
MLS# 6818203Listed by: LAKES AREA REALTY HUDSON - New
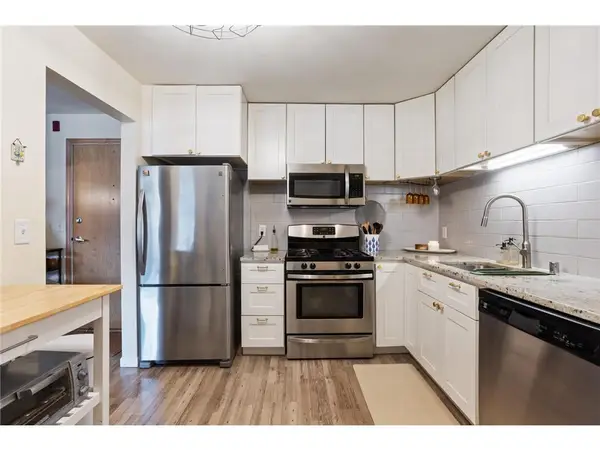 $210,000Active2 beds 2 baths1,020 sq. ft.
$210,000Active2 beds 2 baths1,020 sq. ft.4820 Park Commons Drive #220, Minneapolis, MN 55416
MLS# 6818203Listed by: LAKES AREA REALTY HUDSON - Open Thu, 4 to 6pmNew
 $410,000Active3 beds 2 baths2,308 sq. ft.
$410,000Active3 beds 2 baths2,308 sq. ft.4045 Utica Avenue S, Saint Louis Park, MN 55416
MLS# 6809975Listed by: RE/MAX ADVANTAGE PLUS - Open Sat, 12 to 2pmNew
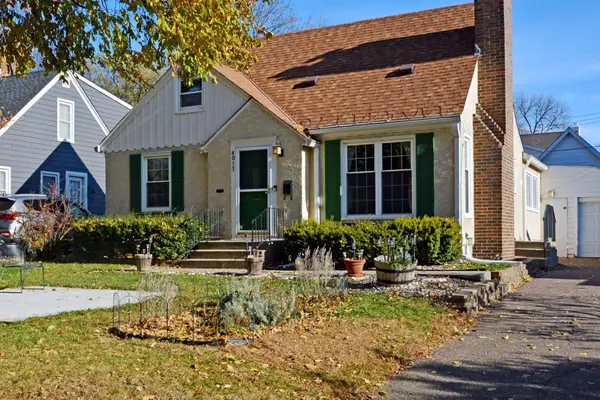 $475,000Active3 beds 2 baths1,599 sq. ft.
$475,000Active3 beds 2 baths1,599 sq. ft.4017 Salem Avenue, Saint Louis Park, MN 55416
MLS# 6817066Listed by: RE/MAX RESULTS
