14896 47th Street Ne, Saint Michael, MN 55376
Local realty services provided by:ERA Gillespie Real Estate
14896 47th Street Ne,Saint Michael, MN 55376
$750,000
- 4 Beds
- 3 Baths
- - sq. ft.
- Single family
- Sold
Listed by:pamela artmann
Office:edina realty, inc.
MLS#:6773416
Source:NSMLS
Sorry, we are unable to map this address
Price summary
- Price:$750,000
- Monthly HOA dues:$104
About this home
Experience refined luxury in the highly sought-after Tributary Crossing! Perfectly situated across from
Fox Hollow Golf Course, with direct access via a private underground tunnel. This exceptional
neighborhood offers a lifestyle like no other, with shared amenities including a heated community pool,
playground, walking trails, and lake access with a fishing dock and canoe launch.
Crafted by Robert Thomas Homes, this former model home blends modern design with custom finishes in a bright,
open layout. Soaring 12-foot coffered ceilings in the gathering room, expansive windows, and rich wood
flooring create an airy yet inviting atmosphere. The upgraded gourmet kitchen is a chef’s dream,
showcasing premium cabinetry, an oversized island, and quartz countertops.
The fully finished walk-out lower level is perfect for entertaining, while the fully fenced backyard
provides privacy and space to relax. And with the heated pool just steps away, you’ll enjoy a true
resort-style experience year-round.
Contact an agent
Home facts
- Year built:2019
- Listing ID #:6773416
- Added:75 day(s) ago
- Updated:November 04, 2025 at 06:52 PM
Rooms and interior
- Bedrooms:4
- Total bathrooms:3
- Full bathrooms:3
Heating and cooling
- Cooling:Central Air
- Heating:Forced Air
Structure and exterior
- Roof:Age 8 Years or Less
- Year built:2019
Utilities
- Water:City Water - Connected
- Sewer:City Sewer - Connected
Finances and disclosures
- Price:$750,000
- Tax amount:$8,814 (2025)
New listings near 14896 47th Street Ne
- New
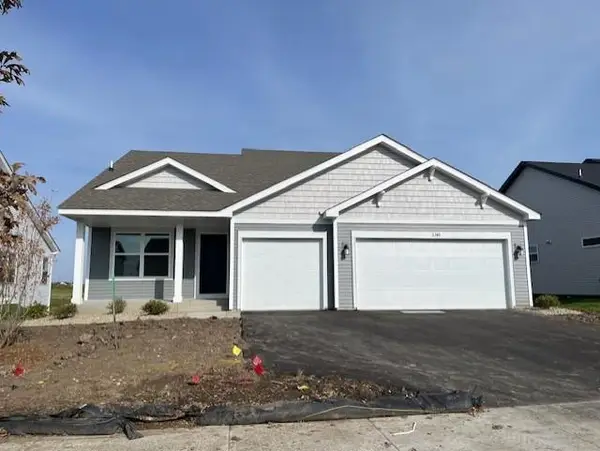 $452,970Active3 beds 2 baths1,582 sq. ft.
$452,970Active3 beds 2 baths1,582 sq. ft.2345 Jandell Avenue Ne, Saint Michael, MN 55376
MLS# 6813537Listed by: LENNAR SALES CORP - New
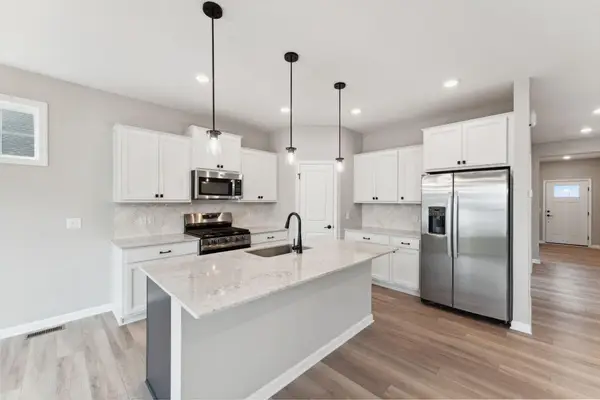 $499,990Active3 beds 3 baths2,295 sq. ft.
$499,990Active3 beds 3 baths2,295 sq. ft.10624 29th Street Ne, Saint Michael, MN 55376
MLS# 6810626Listed by: M/I HOMES - New
 $468,870Active4 beds 3 baths2,328 sq. ft.
$468,870Active4 beds 3 baths2,328 sq. ft.2339 Jandell Avenue Ne, Saint Michael, MN 55376
MLS# 6811802Listed by: LENNAR SALES CORP - New
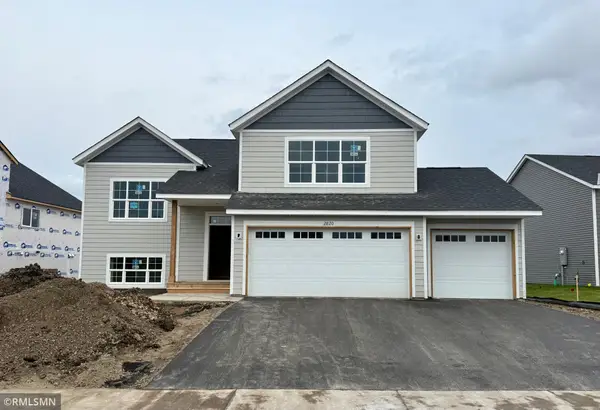 $464,900Active5 beds 3 baths2,579 sq. ft.
$464,900Active5 beds 3 baths2,579 sq. ft.2820 Iverson Avenue Ne, Saint Michael, MN 55330
MLS# 6811532Listed by: CAPSTONE REALTY, LLC - New
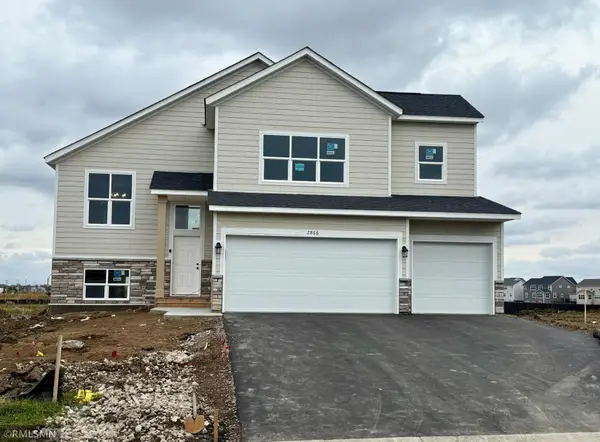 $469,900Active5 beds 3 baths2,714 sq. ft.
$469,900Active5 beds 3 baths2,714 sq. ft.2866 Ivory Avenue Ne, Saint Michael, MN 55376
MLS# 6811572Listed by: CAPSTONE REALTY, LLC - New
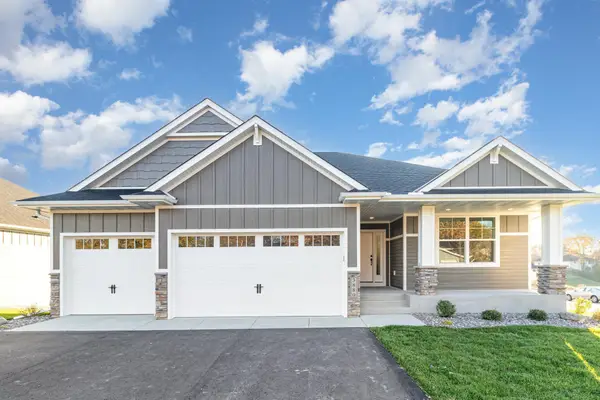 $652,975Active4 beds 3 baths2,641 sq. ft.
$652,975Active4 beds 3 baths2,641 sq. ft.3880 Larabee Avenue Ne, Saint Michael, MN 55376
MLS# 6811642Listed by: COLDWELL BANKER REALTY - New
 $469,900Active5 beds 3 baths2,714 sq. ft.
$469,900Active5 beds 3 baths2,714 sq. ft.2838 Iverson Avenue Ne, Saint Michael, MN 55376
MLS# 6811645Listed by: CAPSTONE REALTY, LLC - New
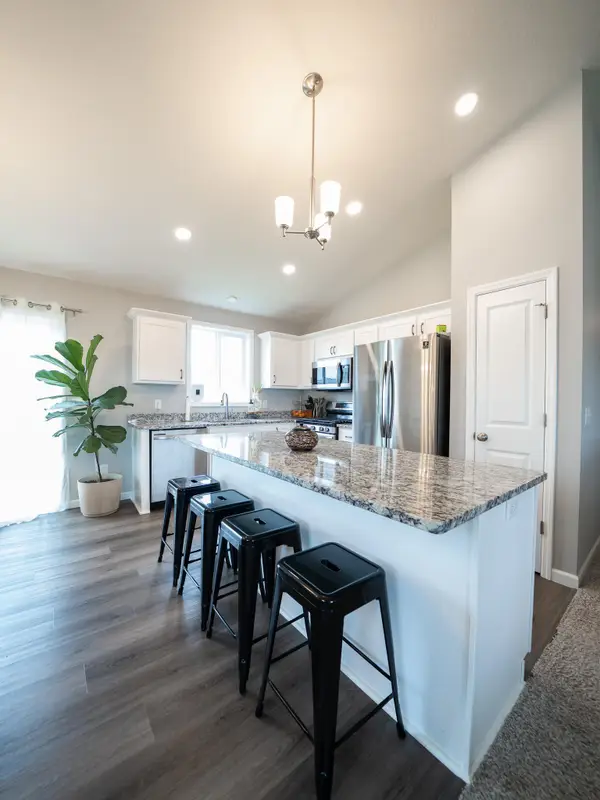 $393,000Active5 beds 3 baths2,281 sq. ft.
$393,000Active5 beds 3 baths2,281 sq. ft.9234 25th Street Ne, Saint Michael, MN 55376
MLS# 6810752Listed by: ELEVATE REALTY LLC - New
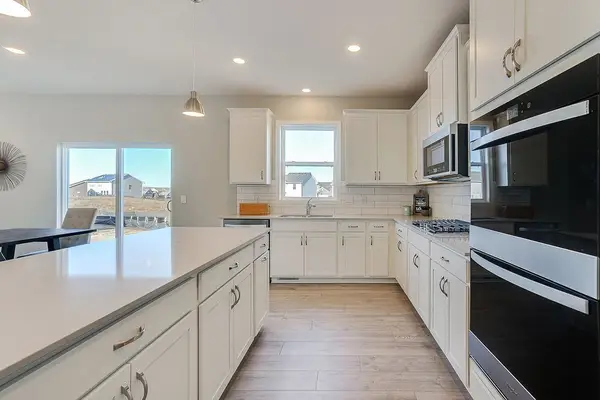 $550,000Active4 beds 3 baths2,776 sq. ft.
$550,000Active4 beds 3 baths2,776 sq. ft.4953 Jamocha Avenue Ne, Saint Michael, MN 55376
MLS# 6808521Listed by: D.R. HORTON, INC. - New
 $625,000Active5 beds 4 baths3,156 sq. ft.
$625,000Active5 beds 4 baths3,156 sq. ft.4959 Jamocha Avenue Ne, Saint Michael, MN 55376
MLS# 6808713Listed by: D.R. HORTON, INC.
