- ERA
- Minnesota
- Saint Michael
- 2910 Kepler Avenue Ne
2910 Kepler Avenue Ne, Saint Michael, MN 55376
Local realty services provided by:ERA Gillespie Real Estate
2910 Kepler Avenue Ne,Saint Michael, MN 55376
$388,990
- 3 Beds
- 3 Baths
- 2,405 sq. ft.
- Townhouse
- Active
Listed by: noni paup, jalen massie
Office: m/i homes
MLS#:6818608
Source:NSMLS
Price summary
- Price:$388,990
- Price per sq. ft.:$161.74
- Monthly HOA dues:$249
About this home
Conventional 4.875%/4.9249% APR if closing by Mar 30th with seller preferred lender. FHA and VA options also available. Call for further details.
Quick Move-In Ready. This end-unit floorplan is a must-see and is ready in January! The main level is open with the kitchen, dining room, and family room flowing together. The gas stove and stainless steel appliances make for excellent tools for the cooking aficionado of the family. The large center island will accommodate serving or seating space. Ample storage is available in 2 large closets, ready for dry goods or oversized items. Soak up some sunshine and dine alfresco on the deck, located just off the kitchen. All bedrooms are on the upper level. The main bath nearby features white cabinets with quartz counters, a shower / tub combo, and fun geometric vinyl flooring. The owner’s suite is very large and spacious. The spa-like bathroom is complete with a large walk-in shower, white cabinets covered in quartz countertops, and double sinks. There is also a finished recreation room with carpeting and a storage room on the lower level.
Contact an agent
Home facts
- Year built:2025
- Listing ID #:6818608
- Added:85 day(s) ago
- Updated:February 10, 2026 at 01:06 PM
Rooms and interior
- Bedrooms:3
- Total bathrooms:3
- Full bathrooms:2
- Half bathrooms:1
- Living area:2,405 sq. ft.
Heating and cooling
- Cooling:Central Air
- Heating:Forced Air
Structure and exterior
- Year built:2025
- Building area:2,405 sq. ft.
- Lot area:0.05 Acres
Utilities
- Water:City Water - Connected
- Sewer:City Sewer - Connected
Finances and disclosures
- Price:$388,990
- Price per sq. ft.:$161.74
- Tax amount:$780 (2025)
New listings near 2910 Kepler Avenue Ne
- New
 $624,900Active4 beds 3 baths2,405 sq. ft.
$624,900Active4 beds 3 baths2,405 sq. ft.9933 14th Circle Ne, Saint Michael, MN 55376
MLS# 7018899Listed by: KELLER WILLIAMS CLASSIC REALTY - New
 $389,900Active3 beds 2 baths1,708 sq. ft.
$389,900Active3 beds 2 baths1,708 sq. ft.13850 59th Street Ne, Saint Michael, MN 55376
MLS# 7018258Listed by: PRINCETON REALTY - New
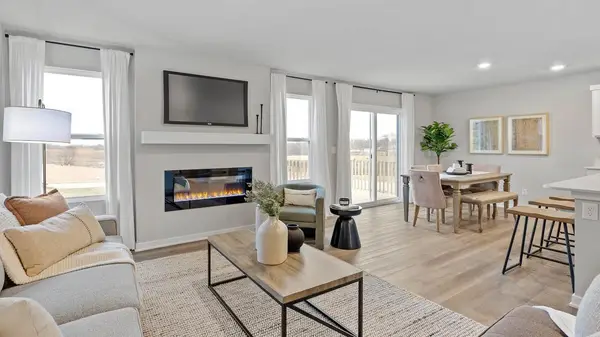 $495,000Active3 beds 2 baths1,485 sq. ft.
$495,000Active3 beds 2 baths1,485 sq. ft.4964 Jamocha Avenue Ne, Saint Michael, MN 55376
MLS# 7018688Listed by: D.R. HORTON, INC. - New
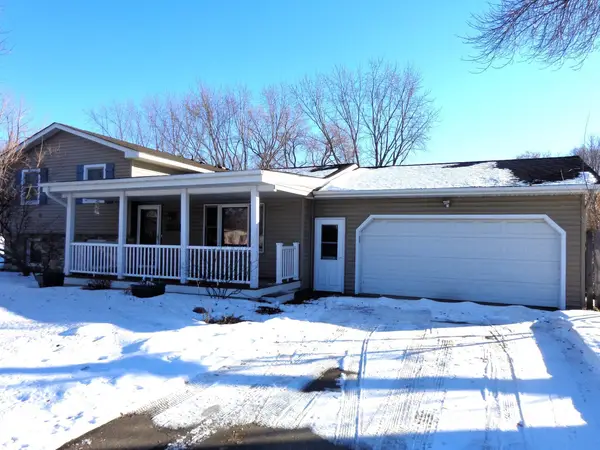 $450,000Active3 beds 3 baths2,764 sq. ft.
$450,000Active3 beds 3 baths2,764 sq. ft.11071 26th Street Ne, Saint Michael, MN 55376
MLS# 7018742Listed by: ATD REALTY - New
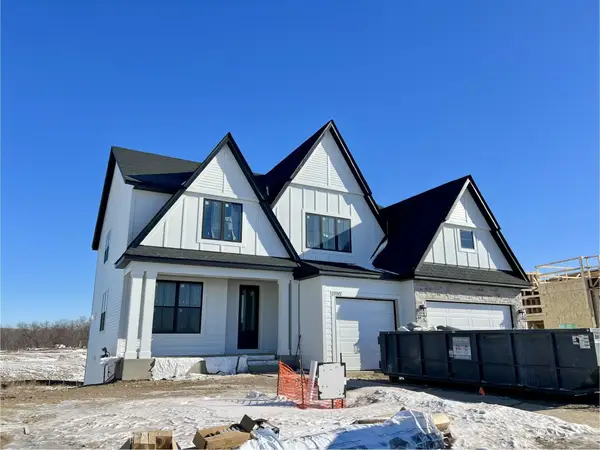 $887,506Active5 beds 5 baths4,371 sq. ft.
$887,506Active5 beds 5 baths4,371 sq. ft.1790 Laquey Avenue Ne, Saint Michael, MN 55376
MLS# 7018318Listed by: HANSON BUILDERS INC - New
 $444,920Active4 beds 3 baths2,328 sq. ft.
$444,920Active4 beds 3 baths2,328 sq. ft.2366 Jandell Avenue Ne, Saint Michael, MN 55376
MLS# 7017891Listed by: LENNAR SALES CORP - New
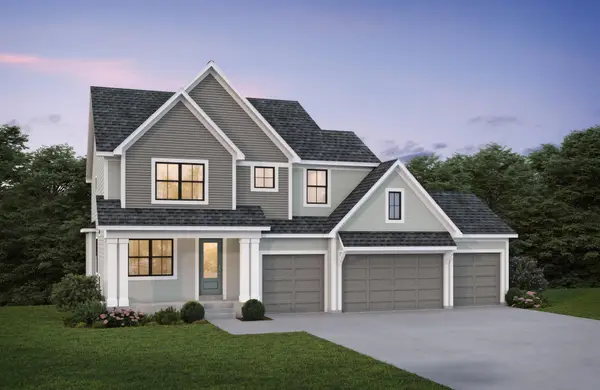 $883,825Active4 beds 4 baths4,071 sq. ft.
$883,825Active4 beds 4 baths4,071 sq. ft.1798 Laquey Avenue Ne, Saint Michael, MN 55376
MLS# 7017490Listed by: HANSON BUILDERS INC 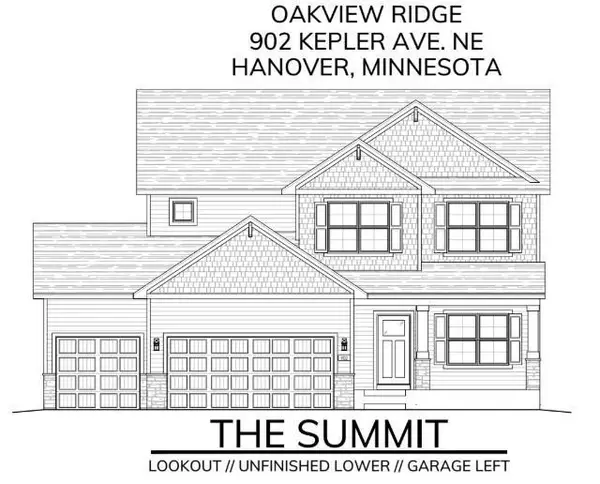 $667,466Pending4 beds 3 baths2,539 sq. ft.
$667,466Pending4 beds 3 baths2,539 sq. ft.902 Kepler Avenue Ne, Hanover, MN 55341
MLS# 7017234Listed by: JPW REALTY- Open Tue, 11am to 4pmNew
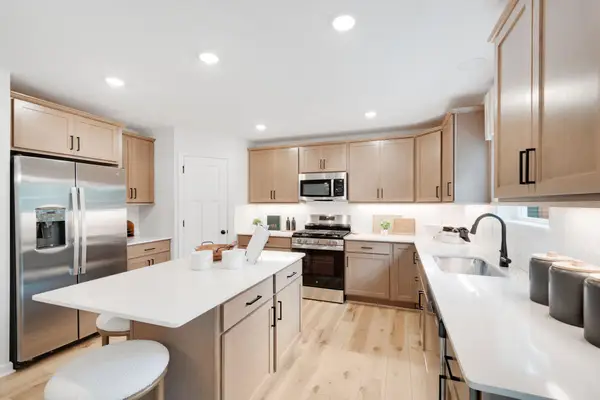 $585,155Active5 beds 3 baths2,632 sq. ft.
$585,155Active5 beds 3 baths2,632 sq. ft.11618 16th Circle Ne, Saint Michael, MN 55376
MLS# 7015700Listed by: M/I HOMES - New
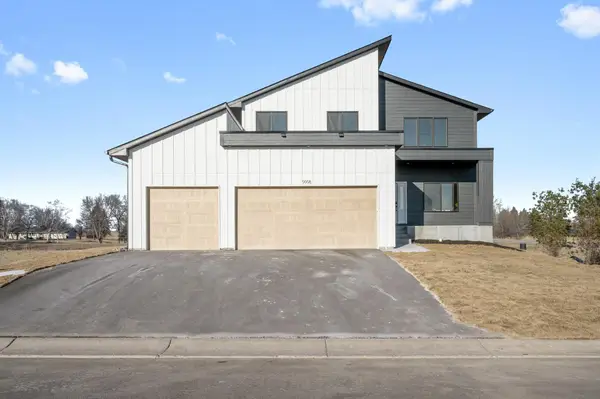 $639,900Active4 beds 3 baths2,405 sq. ft.
$639,900Active4 beds 3 baths2,405 sq. ft.9998 14th Circle Ne, Saint Michael, MN 55376
MLS# 7015722Listed by: KELLER WILLIAMS CLASSIC REALTY

